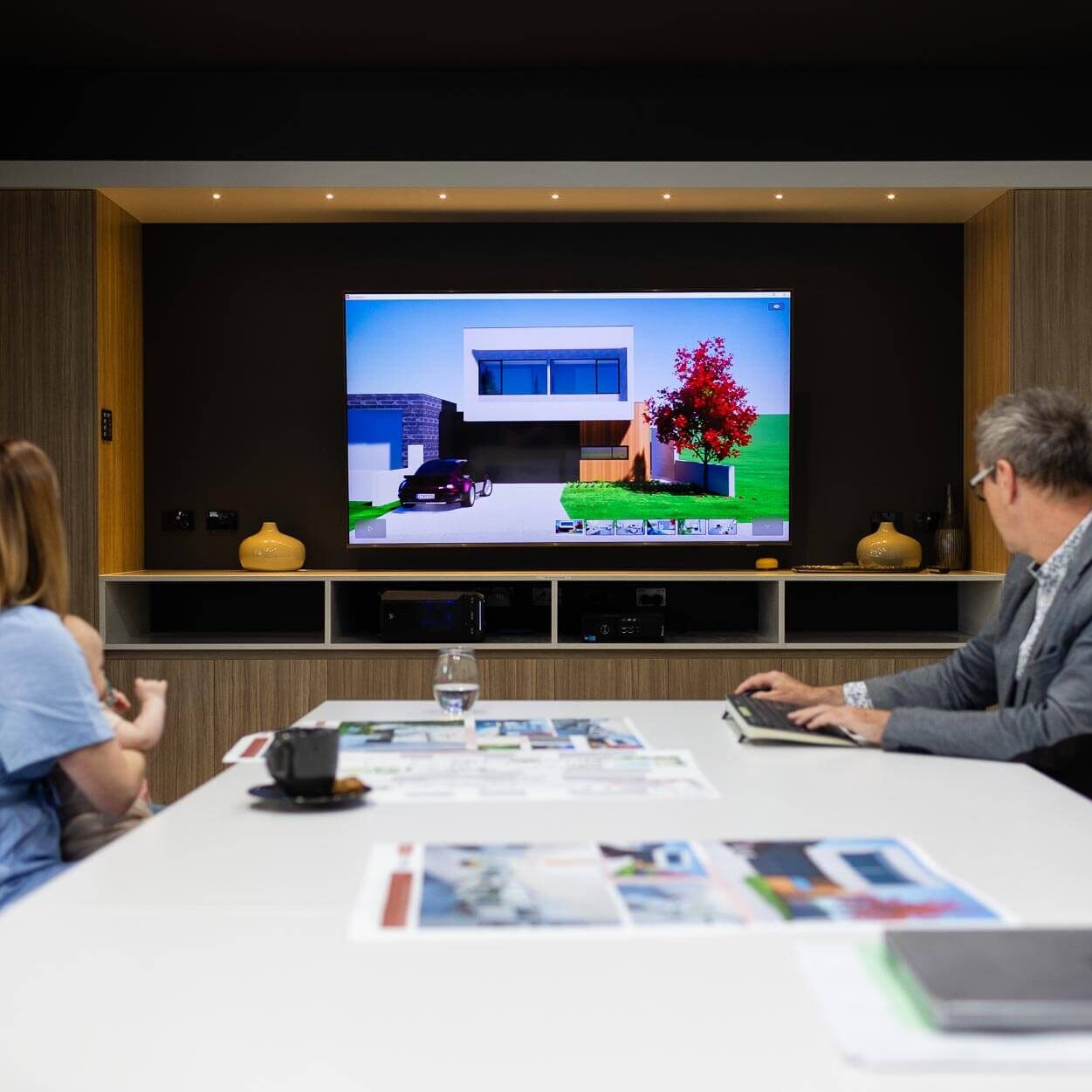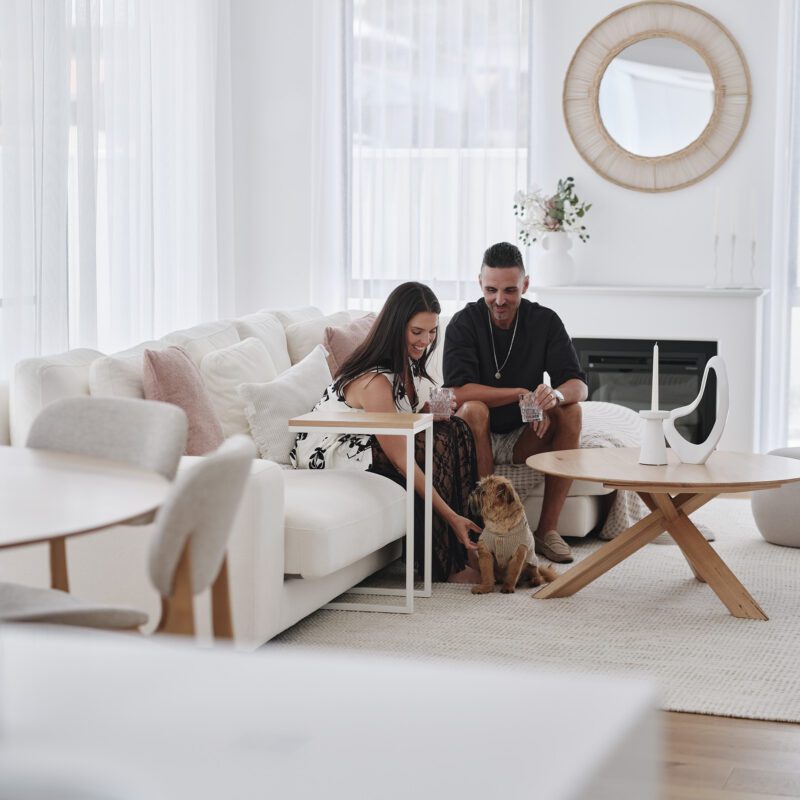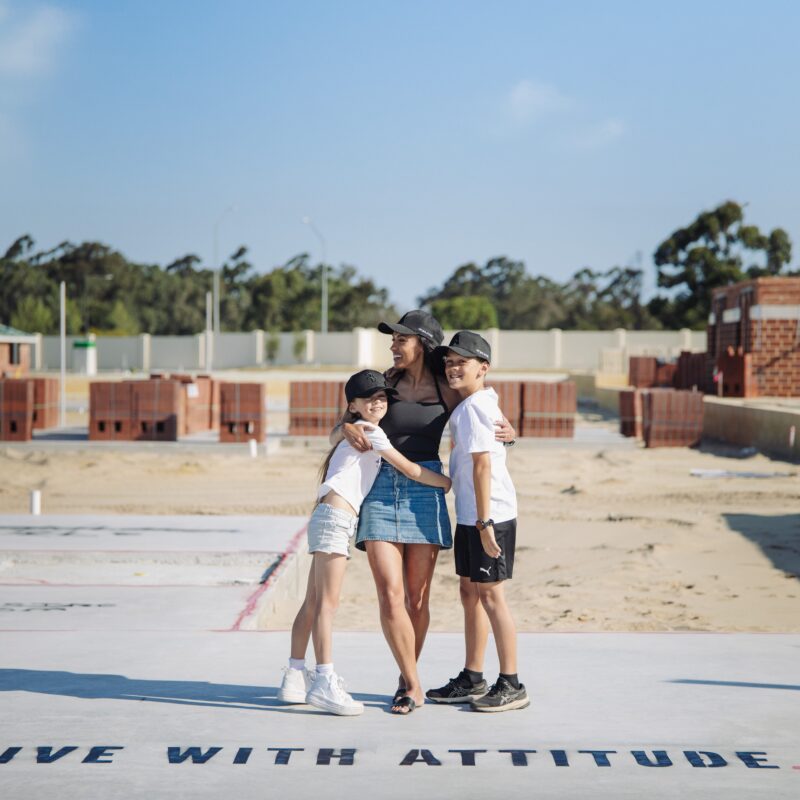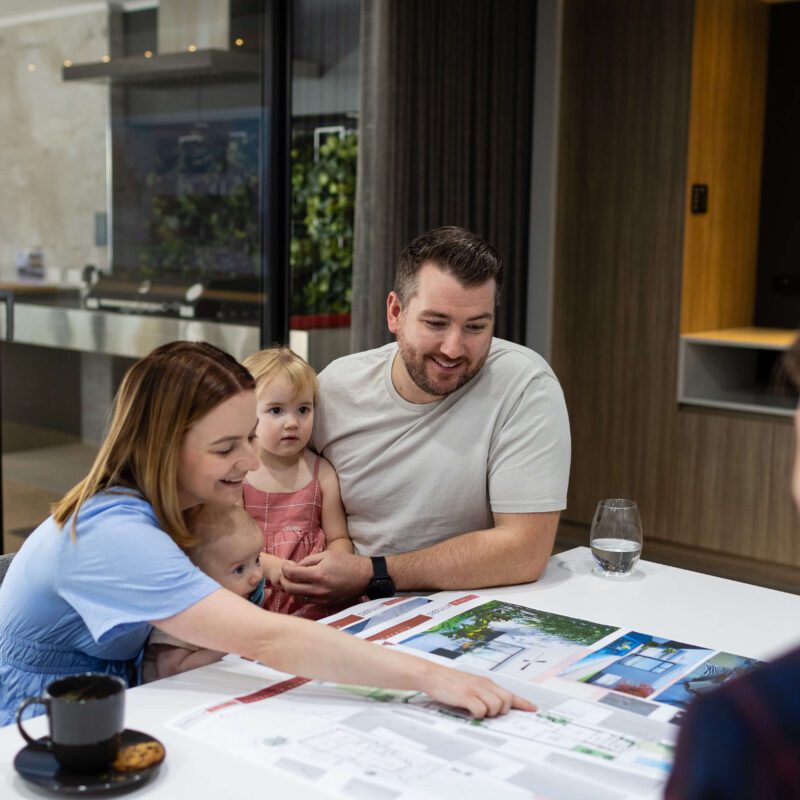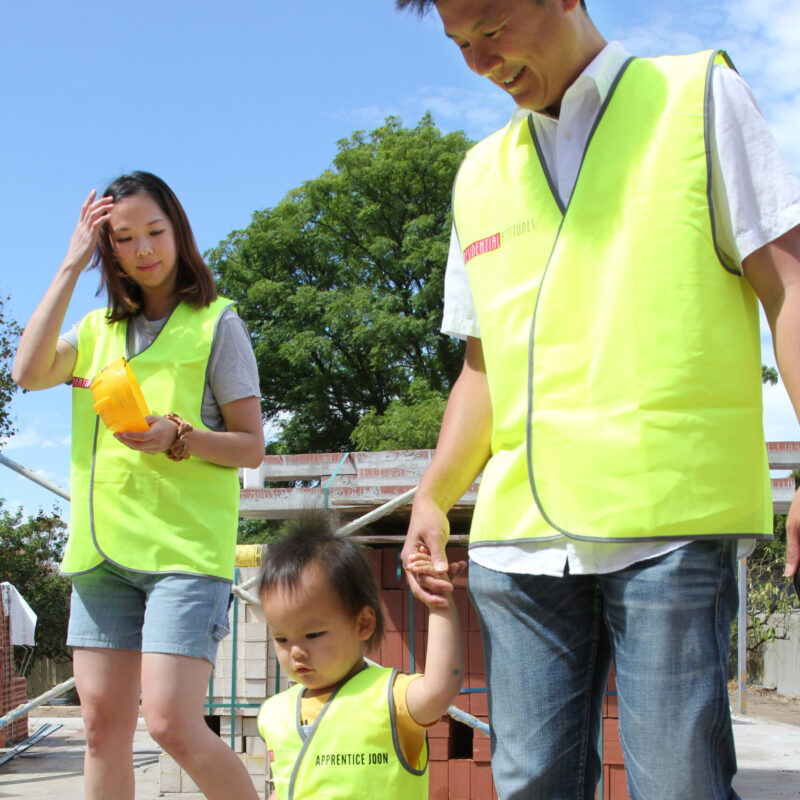
Serenity meets style
As the slab goes down, our excited clients get a sneak peek of their future family home. It’s a place that will be a calm sanctuary against the backdrop of everyday family craziness! They’re confident their single-storey home will be the perfect backdrop for their favourite pastimes – working out, baking, dance, and soccer.
Like so many couples, our clients Lauren and Jason are juggling family, work, and busy lifestyles. That’s why they’ve requested a home that’s a sanctuary, with a soft, calming palette, and a warm, resort-like feel. Space to retreat to, but also come together as a family.
The design we’ve come up with is one that ticks all the boxes – with a master suite (complete with dressing room and views across the swimming pool), kitchen with scullery, open-plan living area, home theatre, gym, and large alfresco.
“We have a crazy, hectic, busy life,” says Lauren, “so we wanted to make our house feel peaceful, with a resort feel.
“It’s been so easy to work with Brad, who’s designing the house. He sent us the design and we said, ‘We love it! Don’t change it!’”
Professional cook Lauren is excited to have a scullery, while the kids are hanging out for their new pool.
They say: “Our house is going to have attitude!”

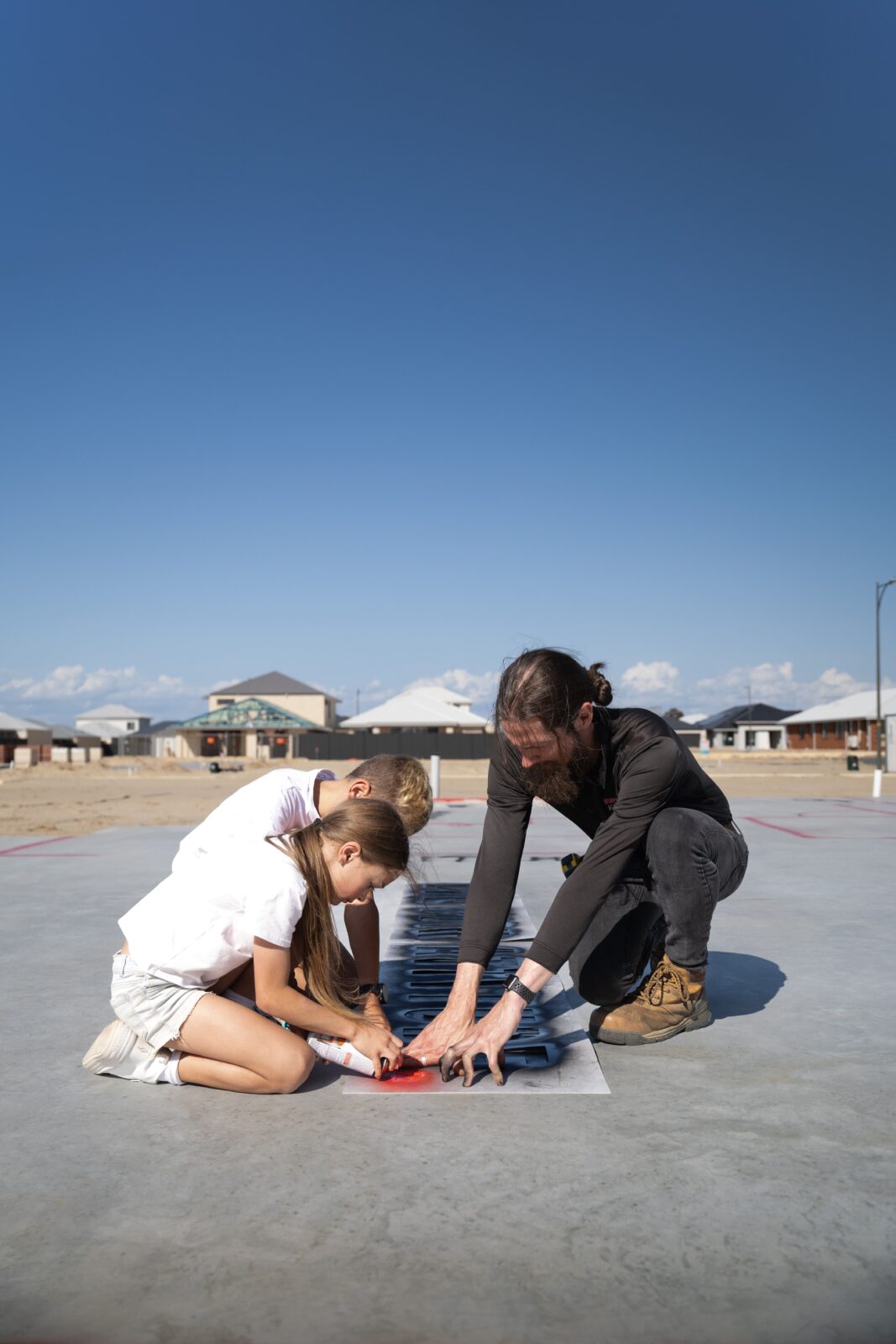







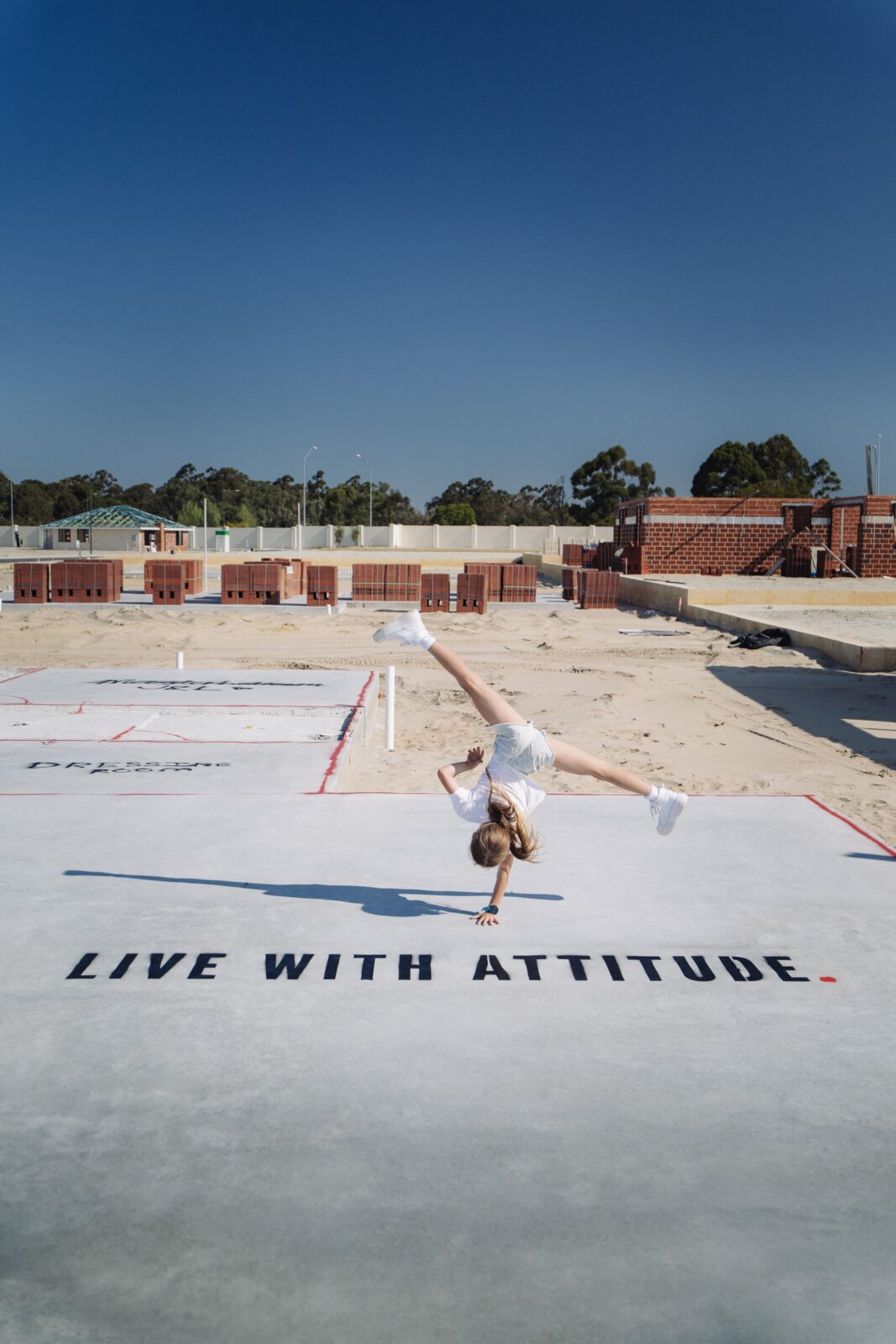
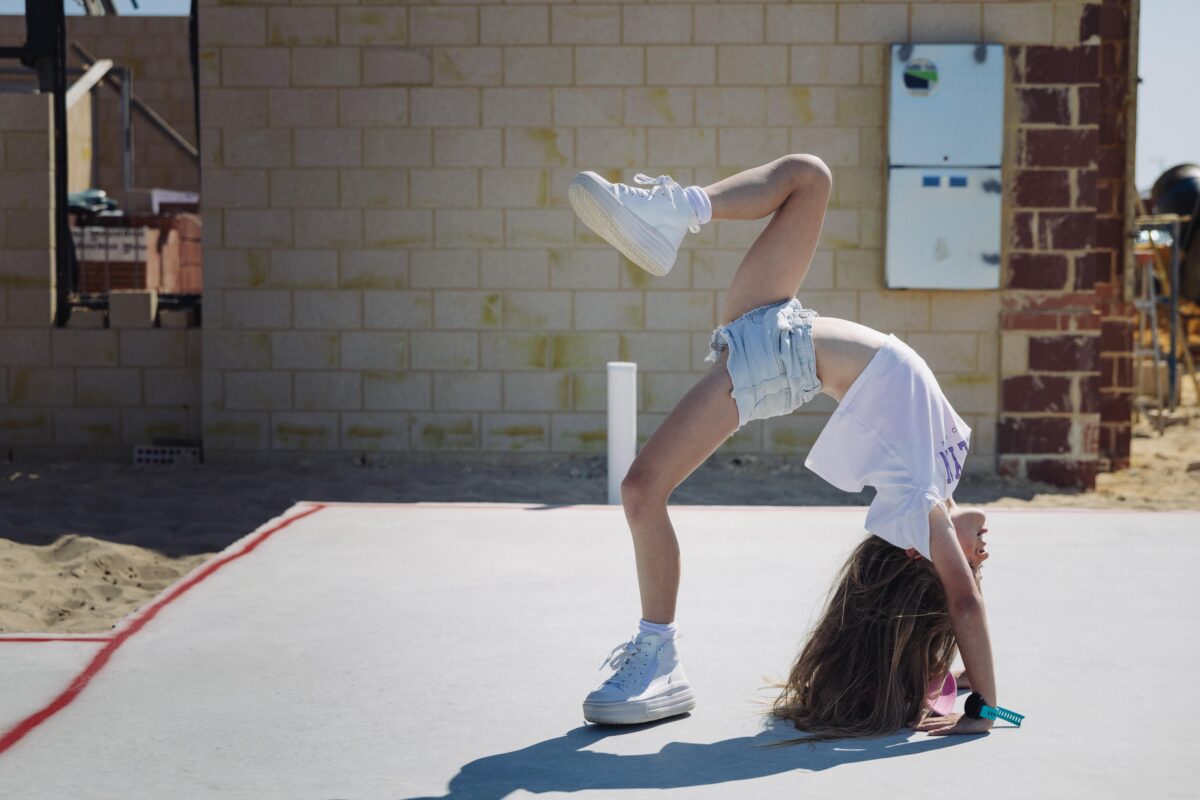
We wanted to make our house feel peaceful, with a resort feel.
If you’re ready to chat, we’re ready for your story
