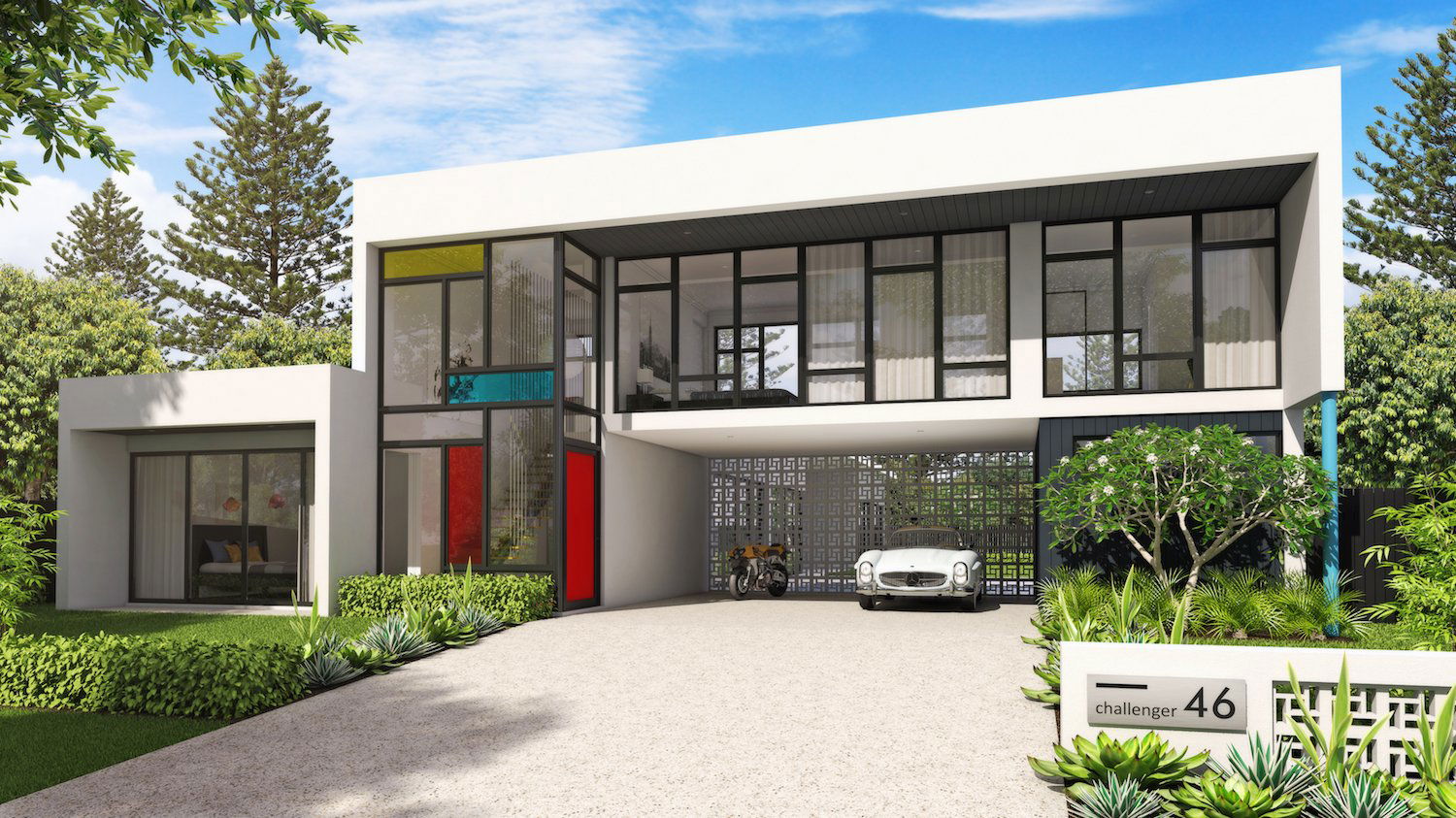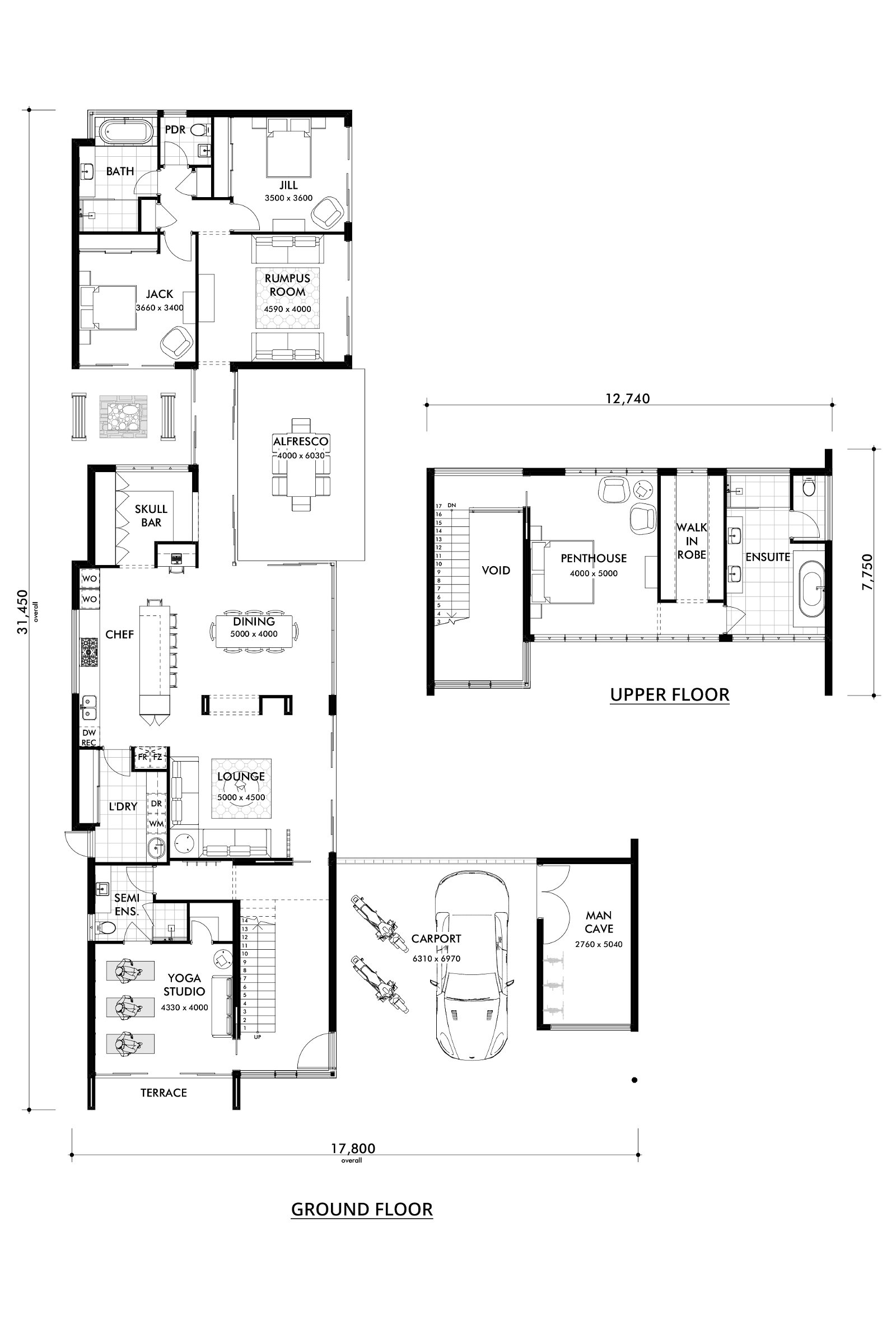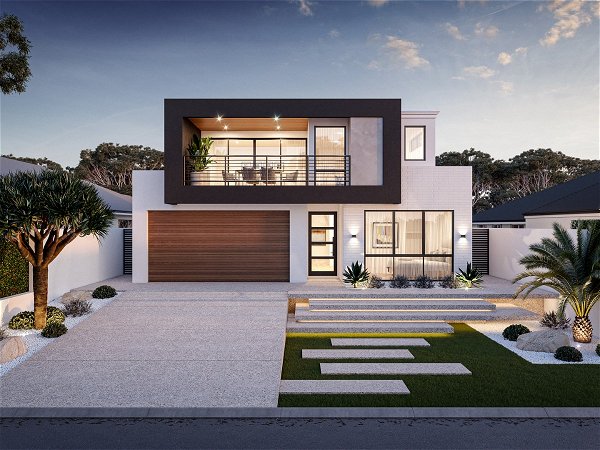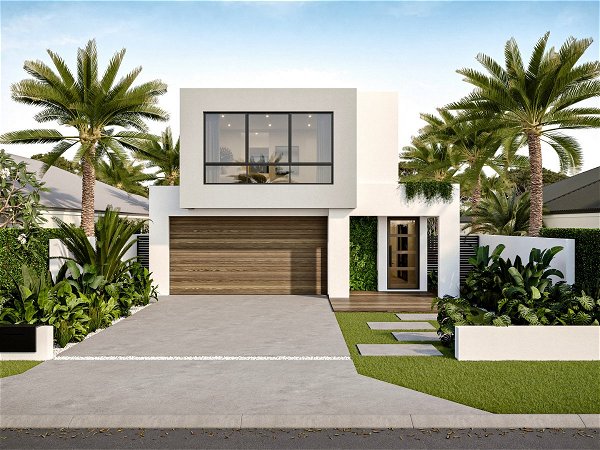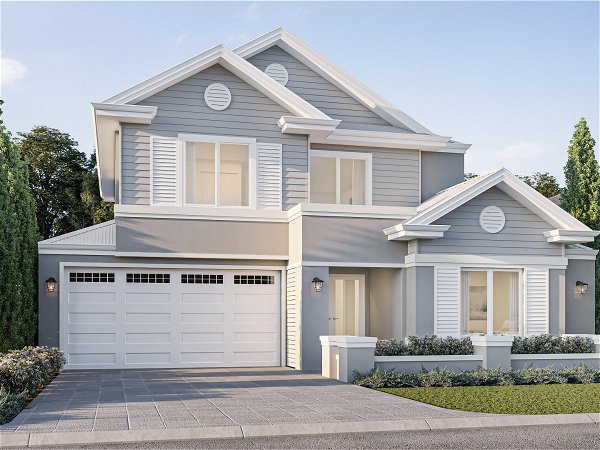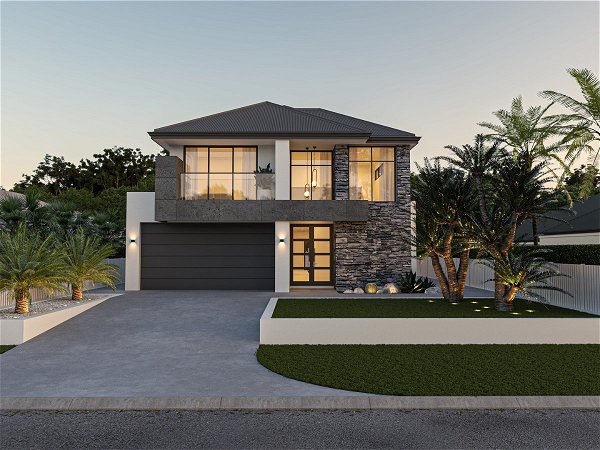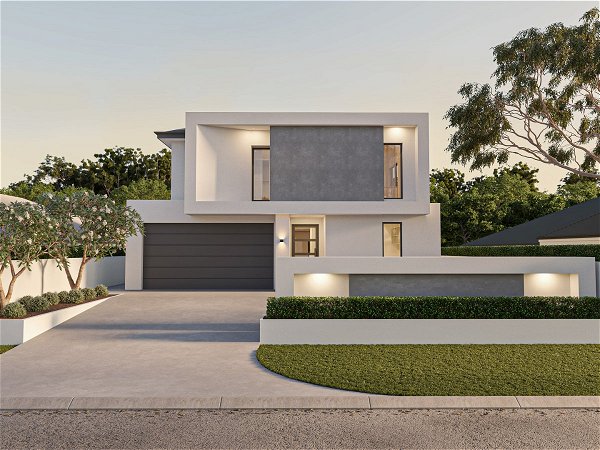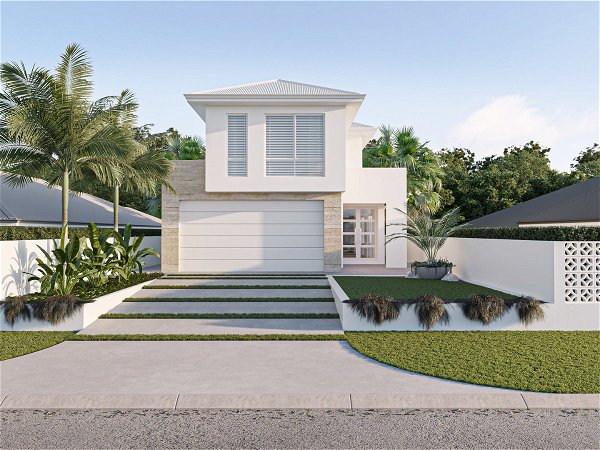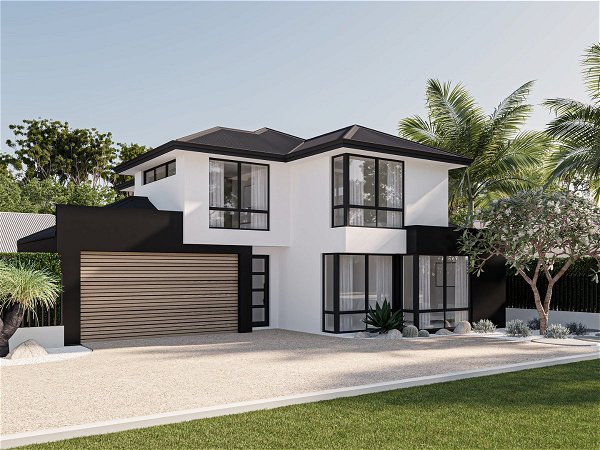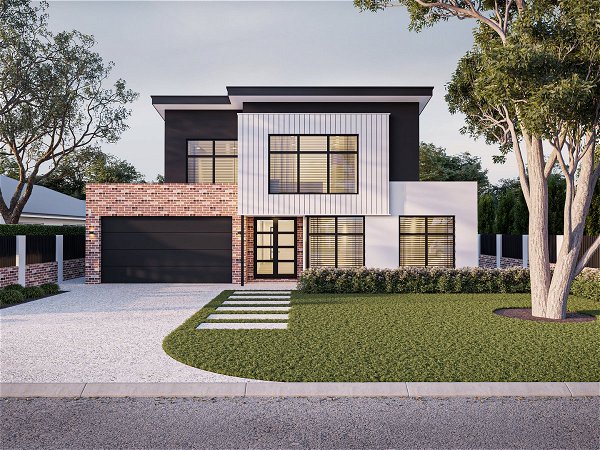Glasshaus
Bohemian like you
- 4
- 3
- 2
- 20m
Ever imagine what Andy Warhol’s home would have looked like? Meet the “Glasshaus.” Daring yet unpretentious, from the penthouse to the outhouse you’ll be raving about our latest design concept.
A soaring art gallery entry, yoga studio and loft style apartment, this home was born to rock. No avant-garde pad would be complete without a sunken lounge, skull bar and fire pit – perfect for the late night cool kids.
Uninterrupted views and vibrant entertaining spaces oozing with style make this home a true work of art.
- Chefs kitchen with scullery bar that opens up to the outdoor firepit
- Double faced fireplace servicing the dining and lounge room
- Sunken lounge room
- Multi-purpose space with semi ensuite to suit your lifestyle
- Massive bedrooms
- Secluded upstairs master
- Man cave access from garage





