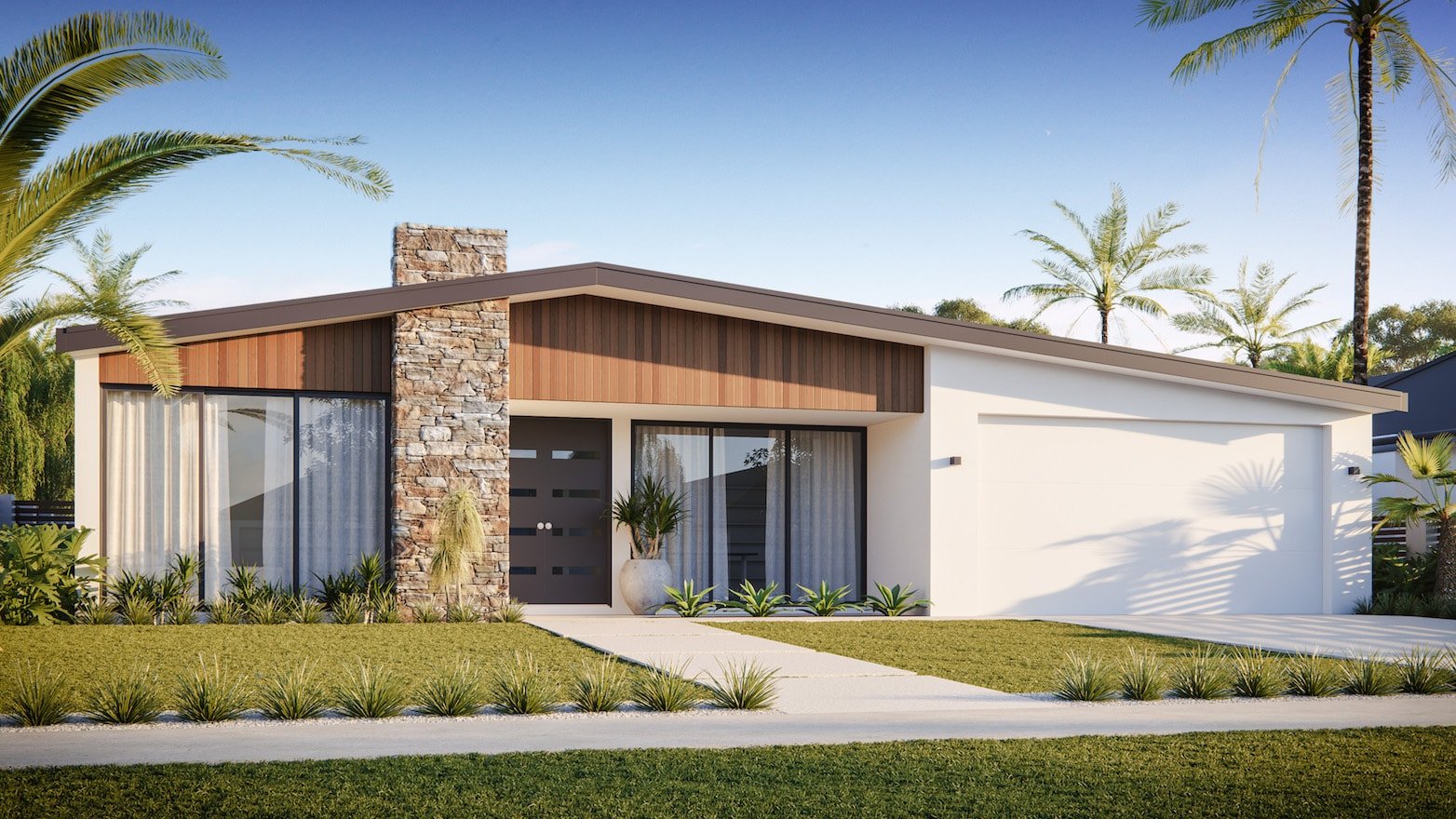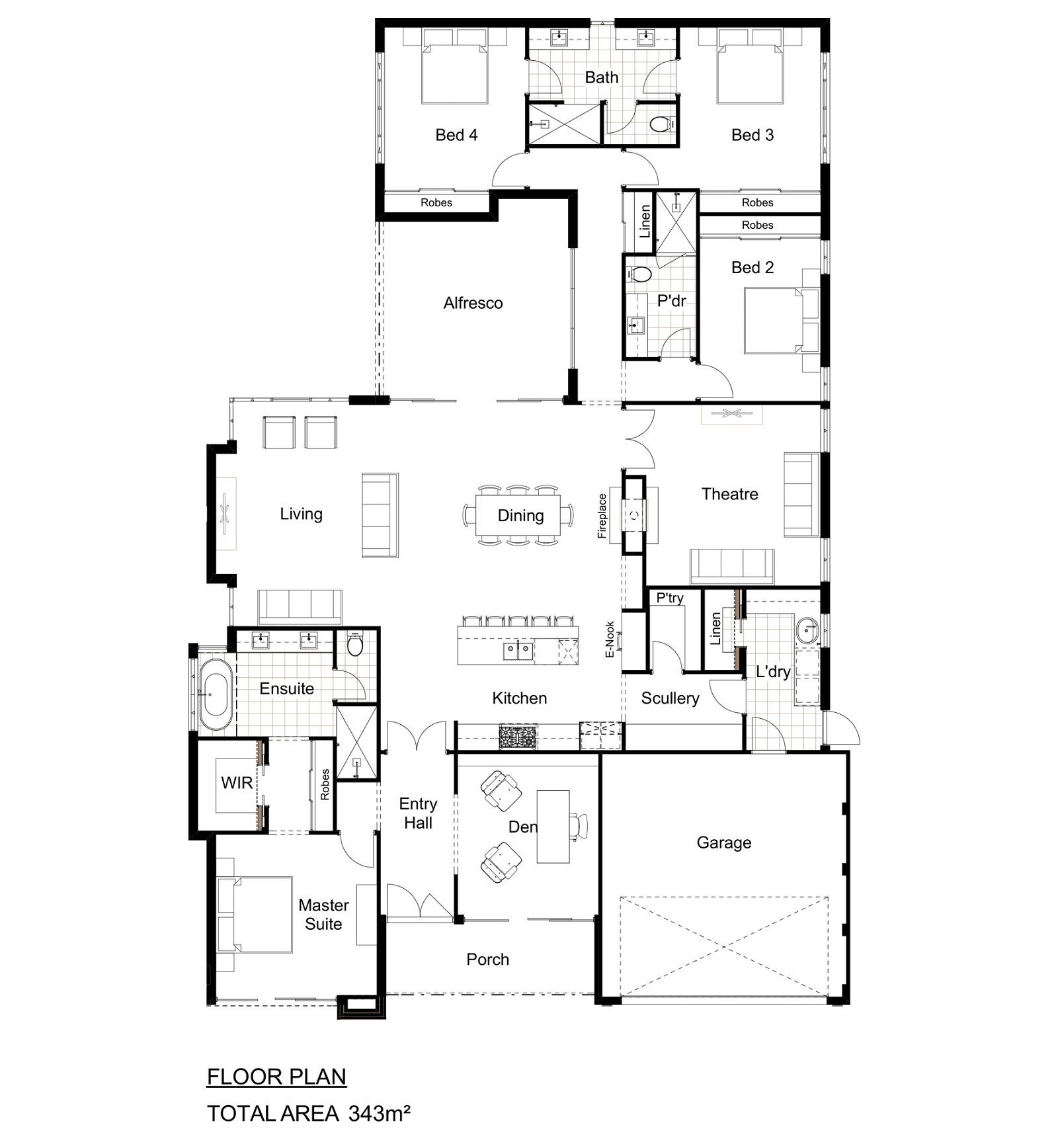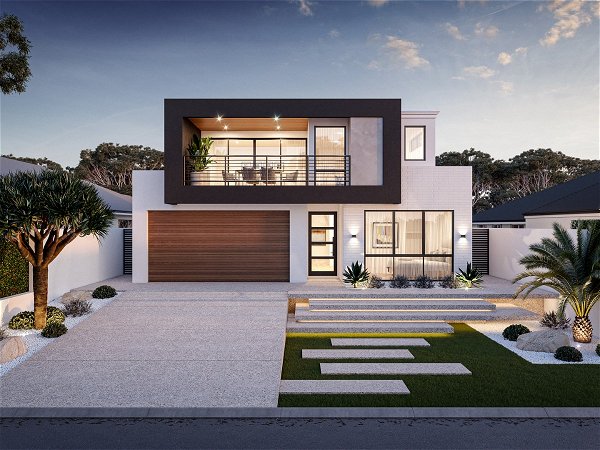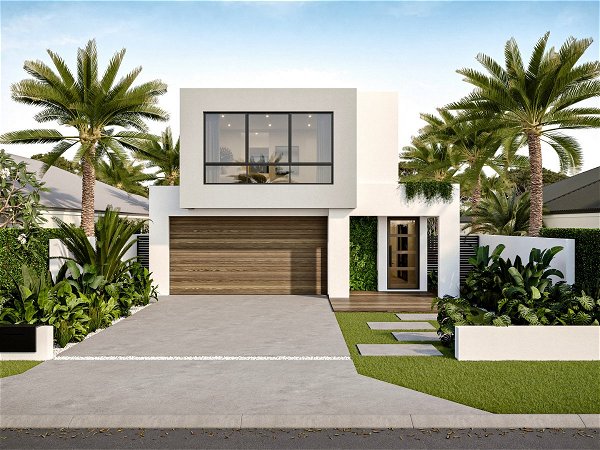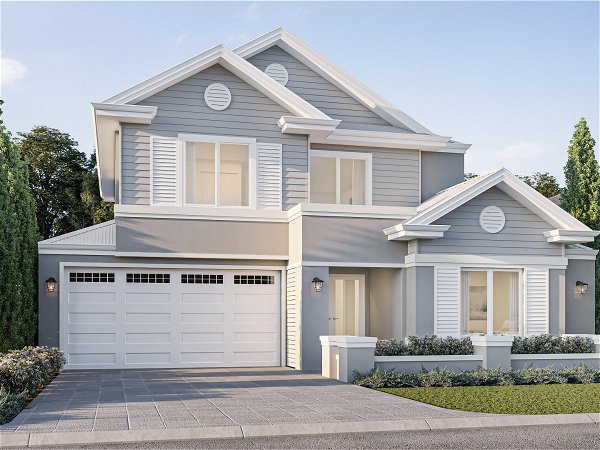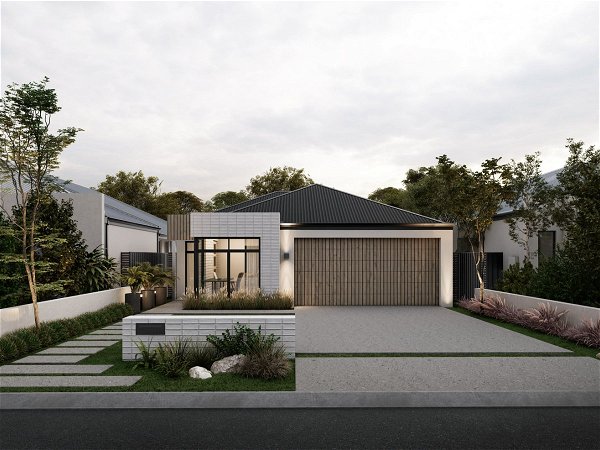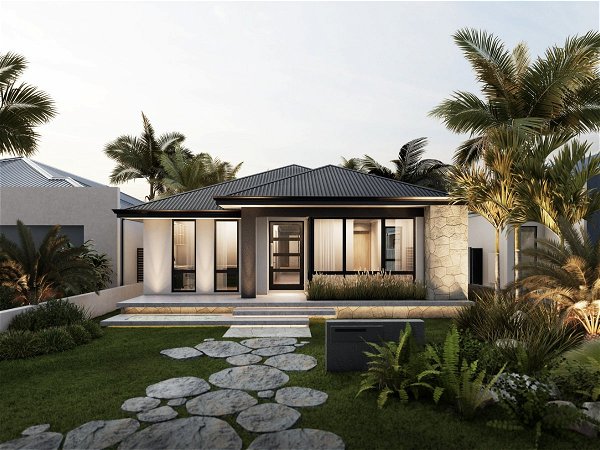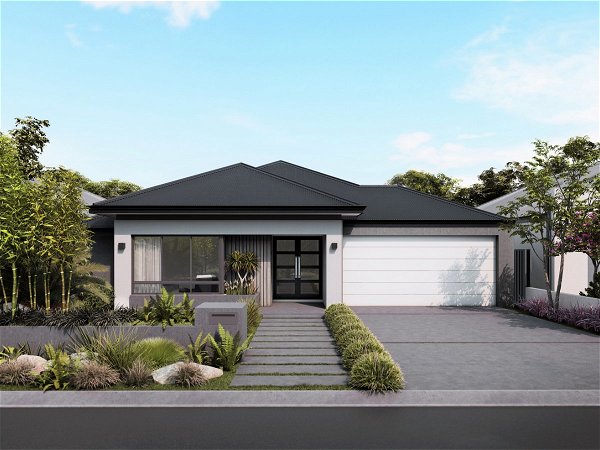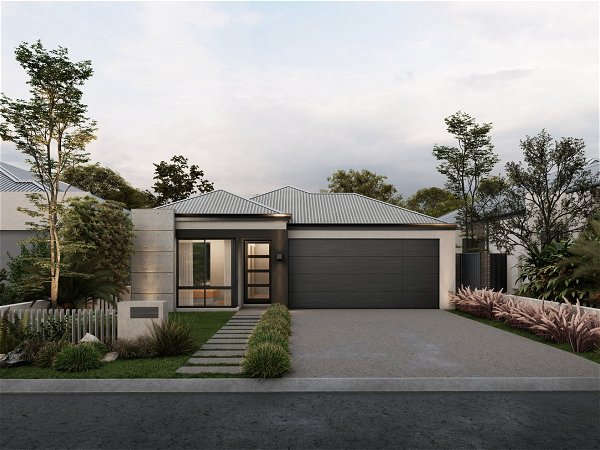The Palm Springs
- 4
- 3
- 2
Hinting at the light-filled open spaces within, the front façade of this retro-inspired single-storey home combines big sections of glass with timber, stone and render. The floor plan delivers four bedrooms, including a luxurious master suite with a walk-through dressing room and a deluxe ensuite. Two of the minor bedrooms have ensuite access to a shared bathroom, while the fourth bedroom and third bathroom combine to create a guest suite. At the heart of the home is a large indoor/outdoor area with a spacious kitchen flowing through into the scullery, a handy e-nook and the laundry. This Mid-Century Modern design suits an 18.5m-wide block.





