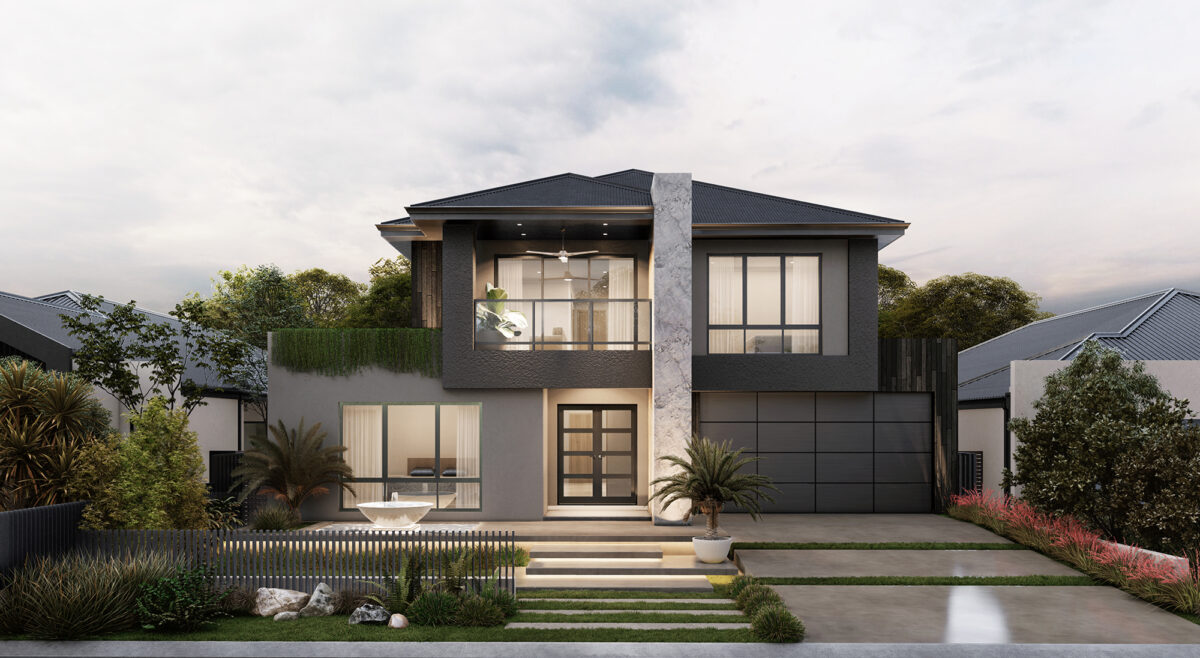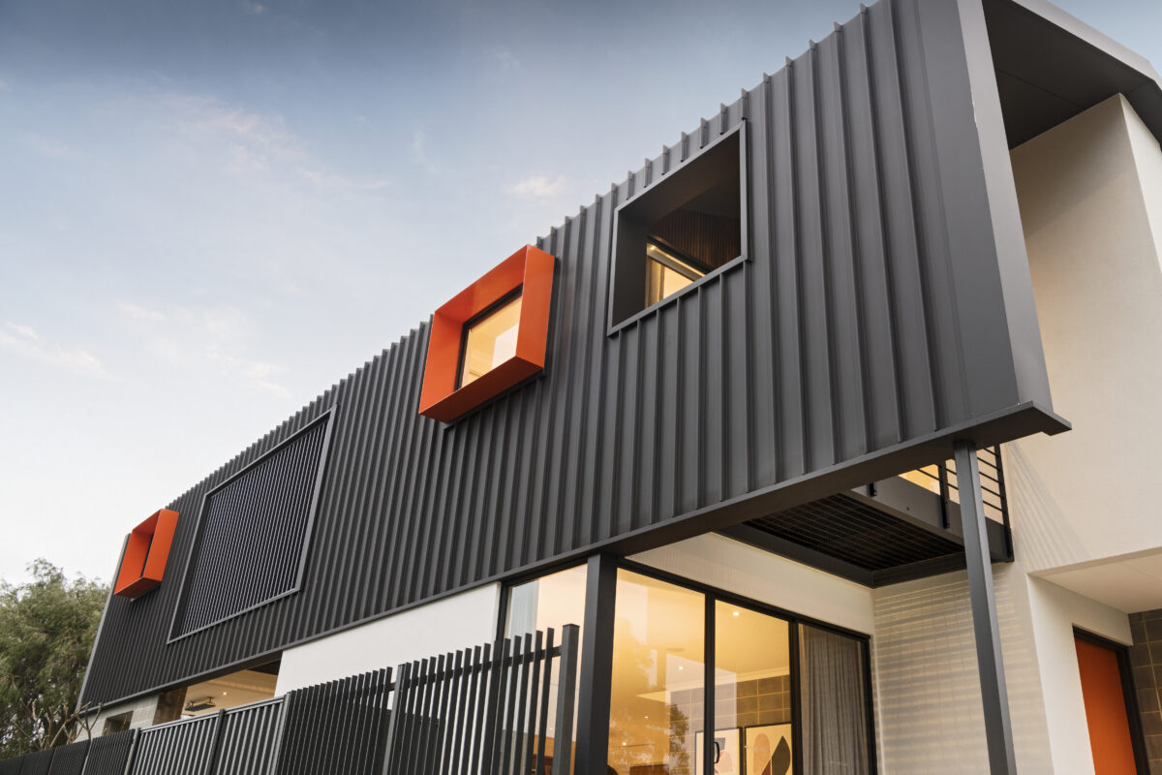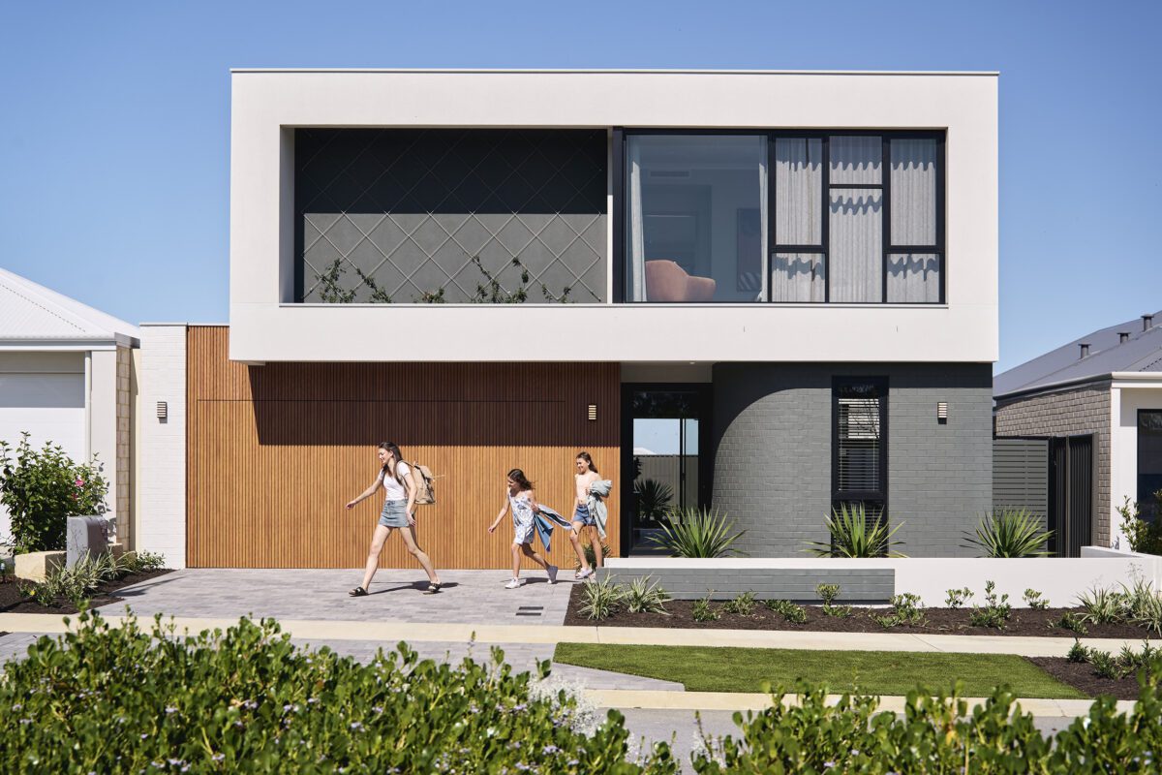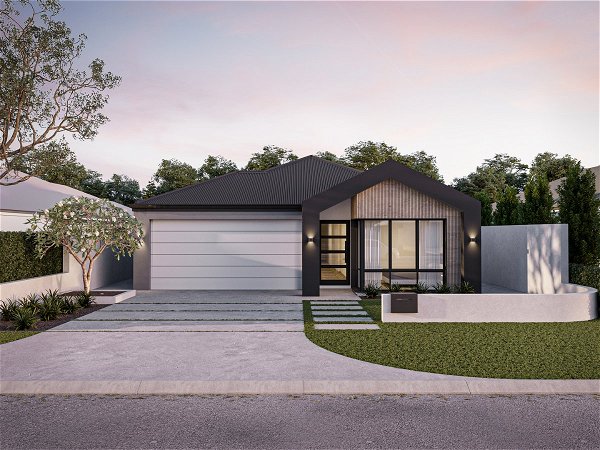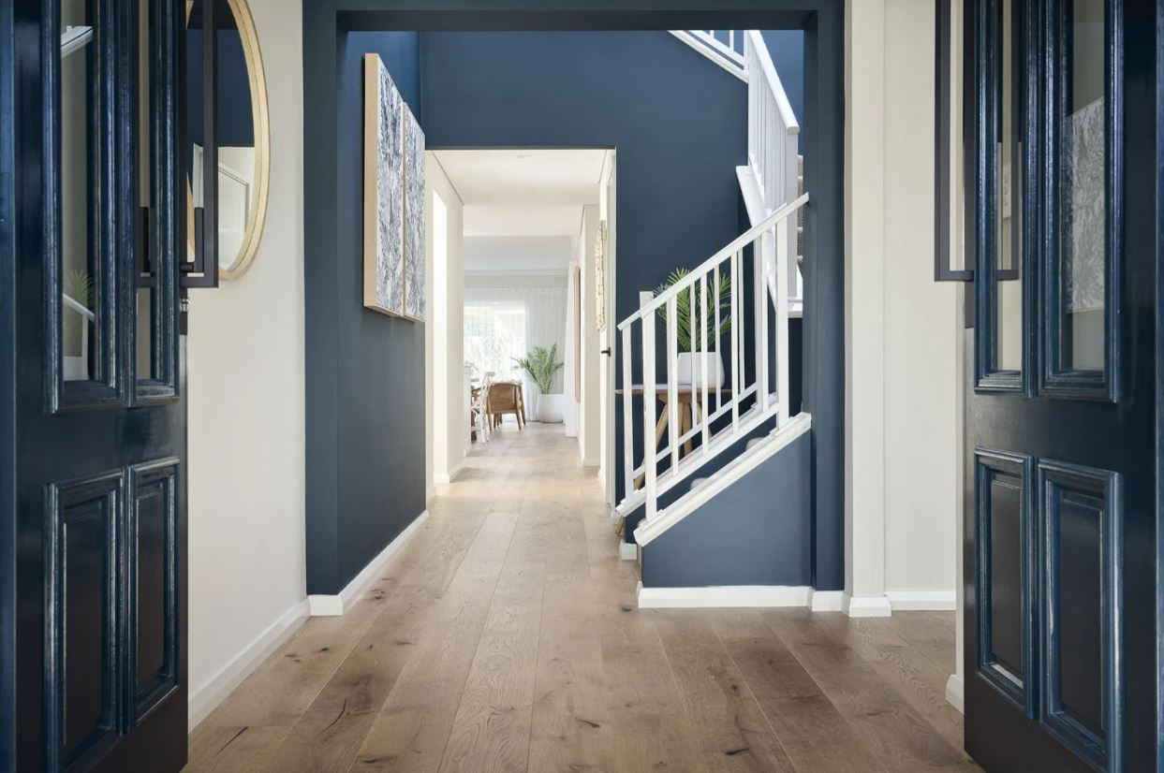
Five-Bedroom, Two-Storey House Plans: Layouts, Features and Advice
Which is the Right Five-Bedroom Two-Storey Home Plan for You?
With five bedrooms, your options for home design and layout feel endless. With a huge range of possible combinations and designs, it’s easy to find yourself feeling lost on what’s best, but our team is here to make things easy.
We’ve designed more than 50 two-storey house plans in the Perth area for families just like you. Working closely with our clients, we’ve employed our expertise at every stage to produce leading two-storey, five-bedroom house plans that are perfectly suited to the lifestyles of our clients.
Below, we’re going to run you through some house-plan options and common features for your five-bedroom two-storey home, providing our expert advice along the way to help you make the right choice.
Common Five-Bedroom, Two-Storey House Plans with Examples
In smaller double-storey homes people can find themselves stuck deciding between traditional and reverse living layouts. That is, do they want to have the bedrooms on the ground floor or the upper floor?
With five-bedroom, two-storey house plans, this question is less common. Due to the high number of bedrooms, placing all five or even four bedrooms on the same floor can result in a constricting floor plan if not done correctly.
As a result, five-bedroom homes often spread the sleeping spaces out across the two floors, utilising various combinations.
Small bedrooms on the first floor
Having your smaller (usually the children’s) bedrooms on the first floor allows the second floor to be a quiet area for the master and guest bedrooms.
This is a popular option for five-bedroom, two-storey houses as it allows for peace and privacy across all rooms, with the option to disperse the small bedrooms evenly around a larger first floor.
Is this right for you?
Advantages:
- The master suite and guest room get to enjoy great views from the upper storey, along with easy balcony access.
- Each bedroom has plenty of privacy from one another.
- In a family home, placing the children’s bedrooms downstairs allows for easy ‘check-ins’ by the parents, who are often in common downstairs areas.
Disadvantages:
- If the second storey is quite small than the guest and main suite may be placed too close for comfort.
- The majority of bedrooms being downstairs means there may be less room for common areas.
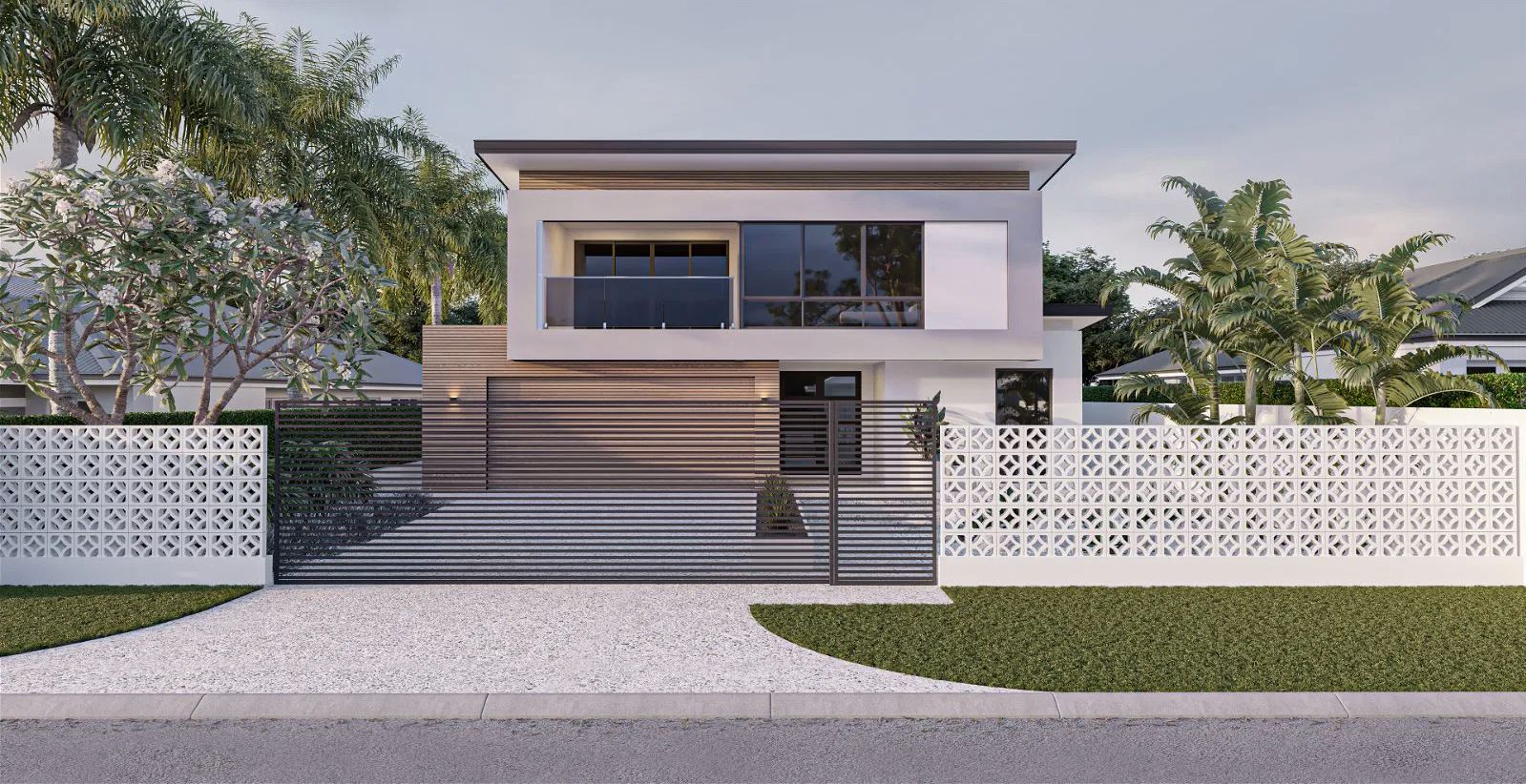
Small bedrooms on the upper floor
A common option for two-storey house plans is to place all of the small, often children’s bedrooms, on the first floor to retain a sense of tranquillity and utilise space on the first floor.
Upstairs, these bedrooms can be placed with a games room to create a “kids’ zone” with a balcony and shared bathroom. Meanwhile, on the ground floor, the guest and master bedroom enjoy easy access to the common areas with some privacy away from the hustle and bustle of children’s activities.
Is this right for you?
Advantages:
- Provides the downstairs master suite and guest room with added privacy.
- Is a great way to utilise the second-storey space by neatly packing the bedrooms next to one another.
- Creates a “fun” area for kids.
- Makes the downstairs level perfect for hosting with easy access to the guest bedrooms and minimal disruptions from the bedrooms.
Disadvantages:
- If you were looking to have a master suite with a view or balcony, you’ll be missing out.
- Creating a separate upstairs space can cause a divide, which makes it hard to oversee comings and goings.
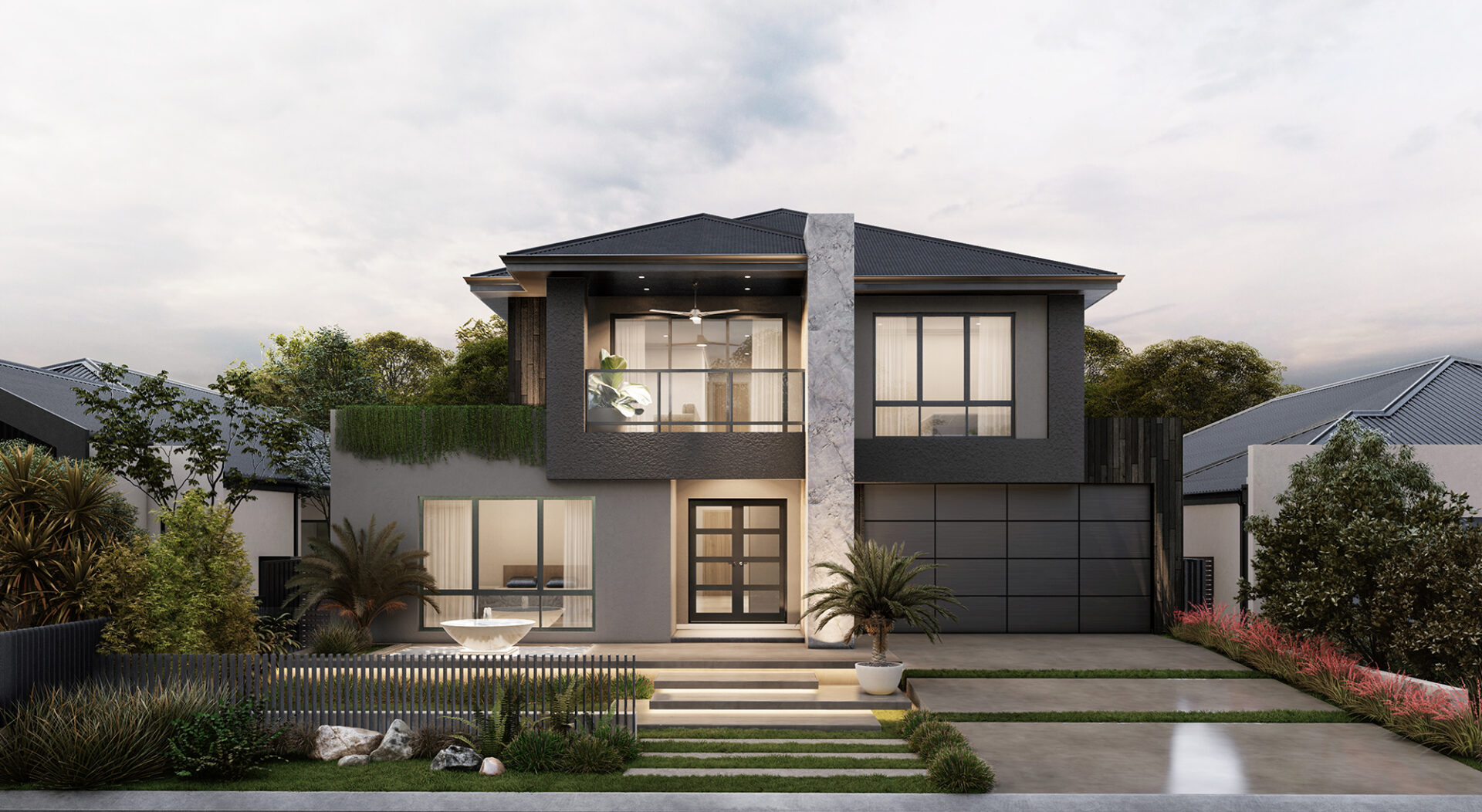
Isolated master bedroom
Occasionally, a five-bedroom, two-storey house plan will choose to isolate the master bedroom.
The most typical example of this is in an upstairs master bedroom retreat, where the master bedroom will have a small retreat area, balcony access and great views, such as in the Dream Generator home plan.
Is this right for you?
Advantages:
- A luxurious option for parents; separating the master bedroom from the rest of the home delivers an elevated sense of privacy.
- If the second storey of the home is smaller than the first, then placing a master suite here can be the perfect solution for best utilising the space.
Disadvantages: Placing the other four bedrooms together means that these bedrooms may receive less privacy or space.
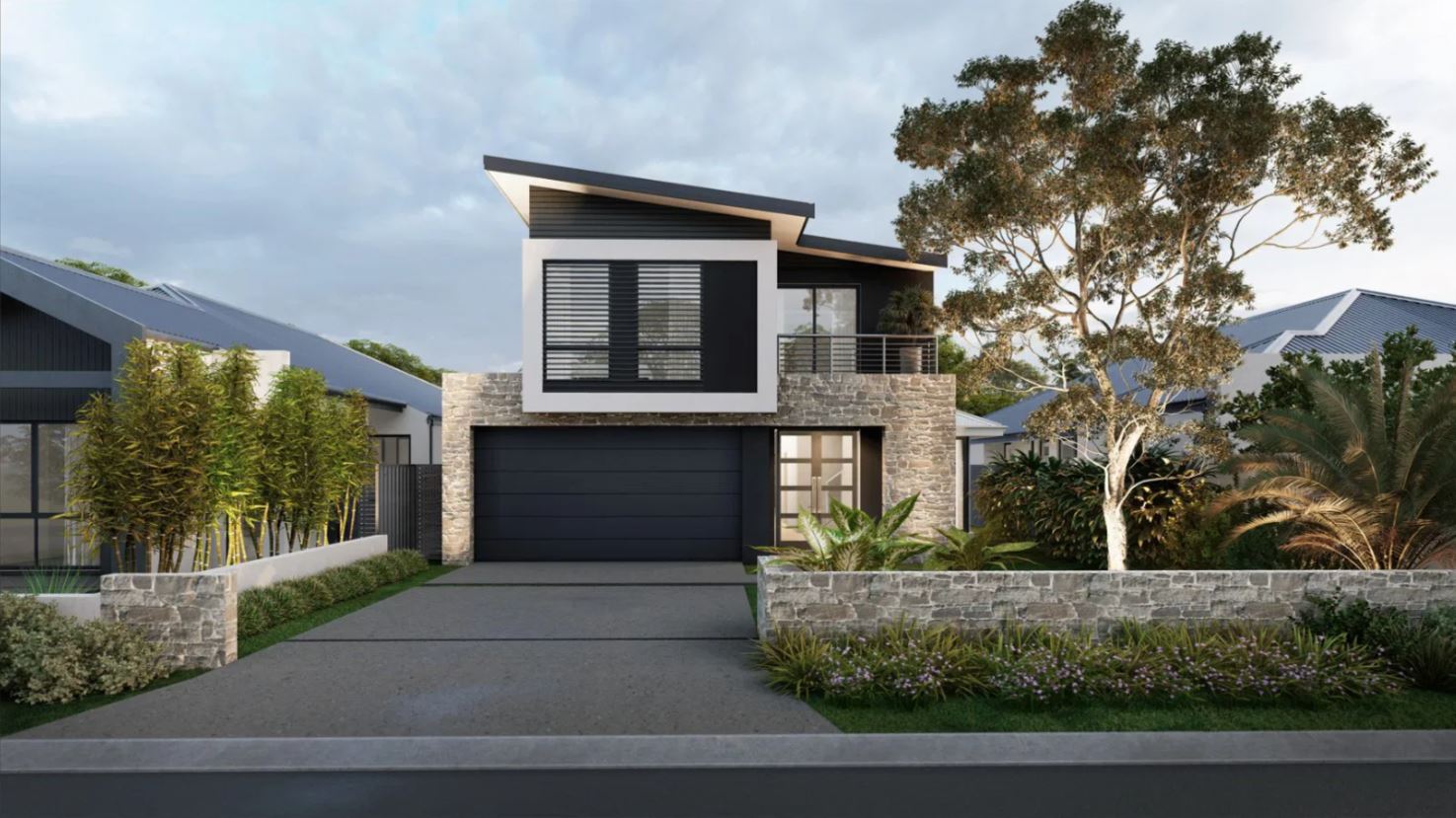
Common Five-Bedroom, Two-Storey House Features
Guest bedrooms
Guest bedrooms are common for large families looking to add an extra room for visitors.
These are a great option as they allow for:
- Family expansion – an extra bedroom is ideal for growing families.
- Multi-generational living – if older children need their own space, or older parents come to live with you, but want independence.
- A hobby room – transform your guest bedroom into a specialised space for a hobby or pastime.
- Extra storage – in a pinch, a guest bedroom can make for a fantastic transformed storage room.
Combined office and bedroom
Depending on the size of your land, five bedrooms might start to feel a little tight.
In these situations, some homes choose to combine an office and bedroom into one. This can be done by including an office into the guest bedroom or into the master suite. This can be a great way to save on space, allowing you to get more out of your five-bedroom, two-storey house plan.
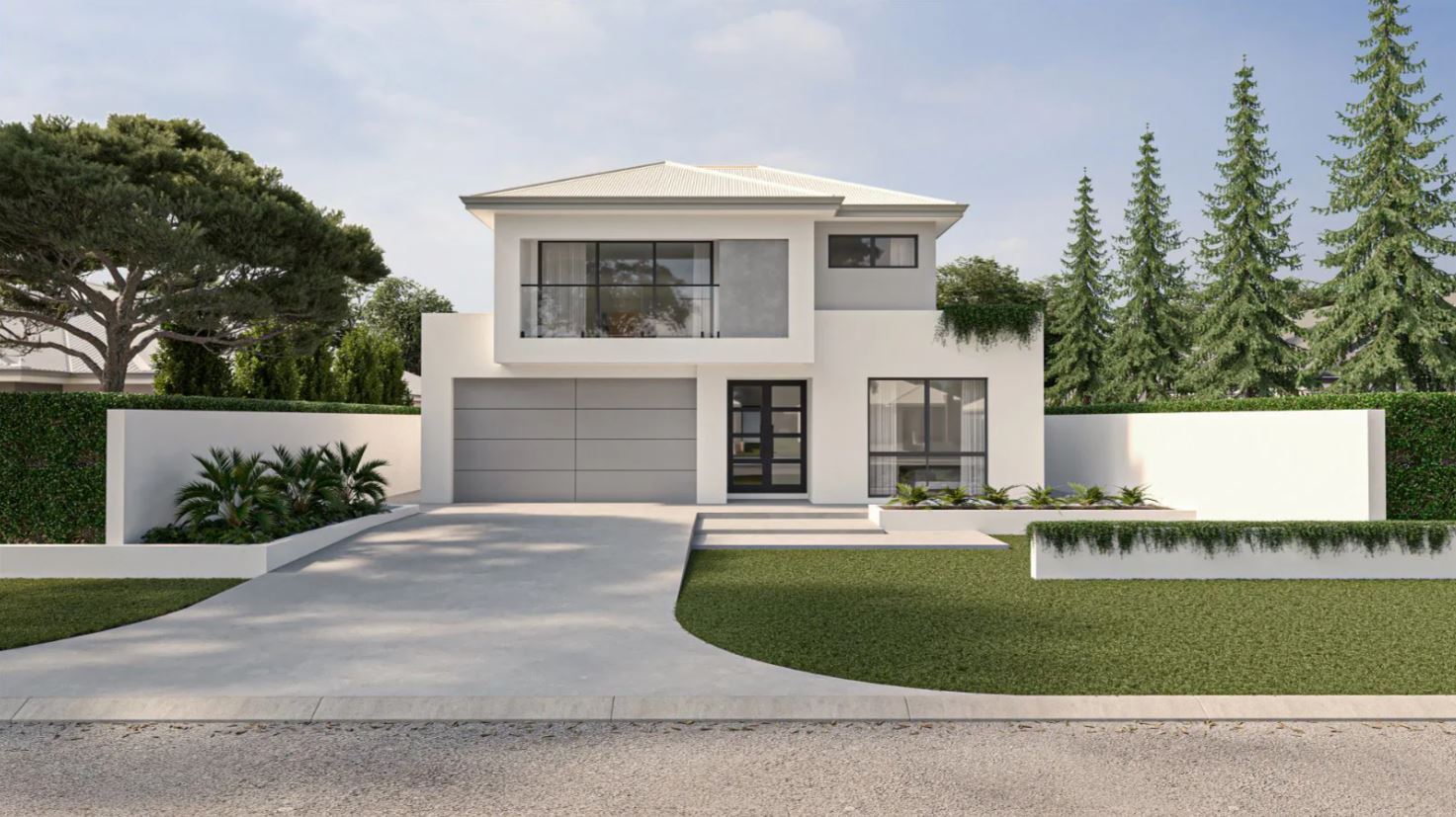
Home theatre
When you’re already going big – it’s common to go the extra mile and spring for a luxury home theatre.
Home theatres provide a unique living experience to any five-bedroom home. Perfect as a space for hosting and spending family time together, the home theatre never ceases to impress homeowners and visitors alike.
Creative storage solutions
Having five bedrooms also means having five bedrooms worth of stuff – spare throw pillows, blankets, sheets, furniture, the lot!
For this reason, smart storage solutions are often found tucked away inside two-storey, five-bedroom house plans, to help families get the most out of their home space, without sacrificing too much to clutter.
Discover the Five-Bedroom Two-Storey Home Plan that’s Right for You
It’s a lot to think about – where do I put my bedroom? What kind of kitchen do I want? How much space do I need between rooms?
Five-bedroom, two-storey house plans require a careful balancing act to find the absolutely perfect solution for you and your family. Thankfully, our team has mastered this talent.
We work dynamically with you to provide a two-storey house plan that perfectly reflects your unique attitude.
Ready to take the first step? Talk to our team today.





