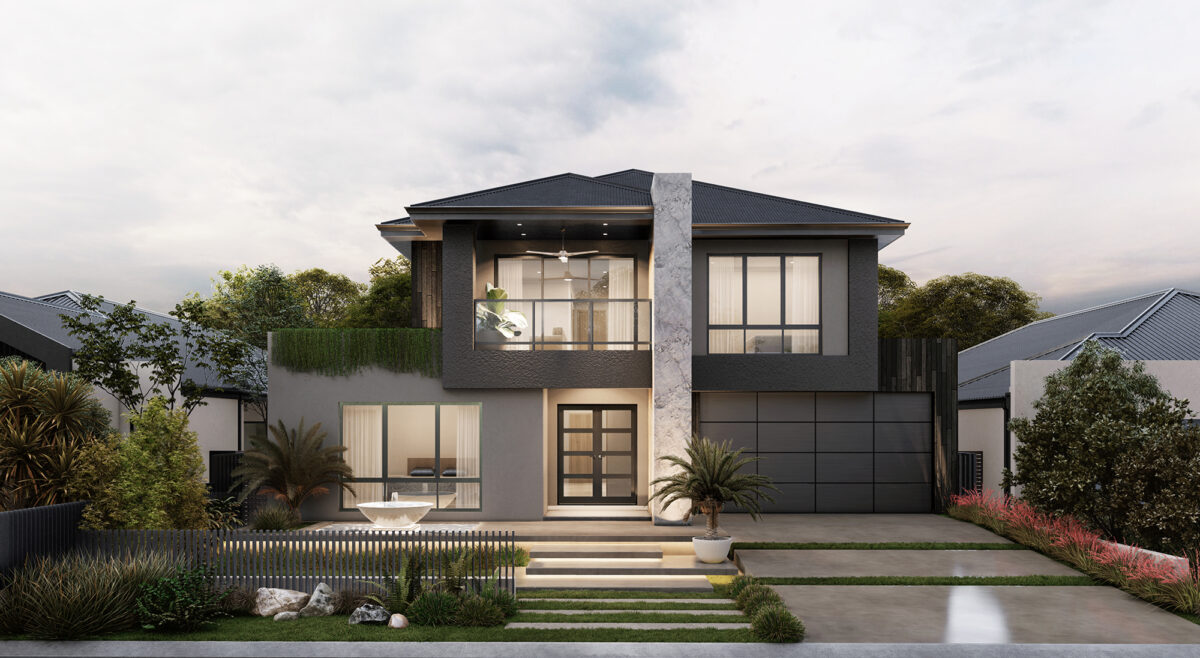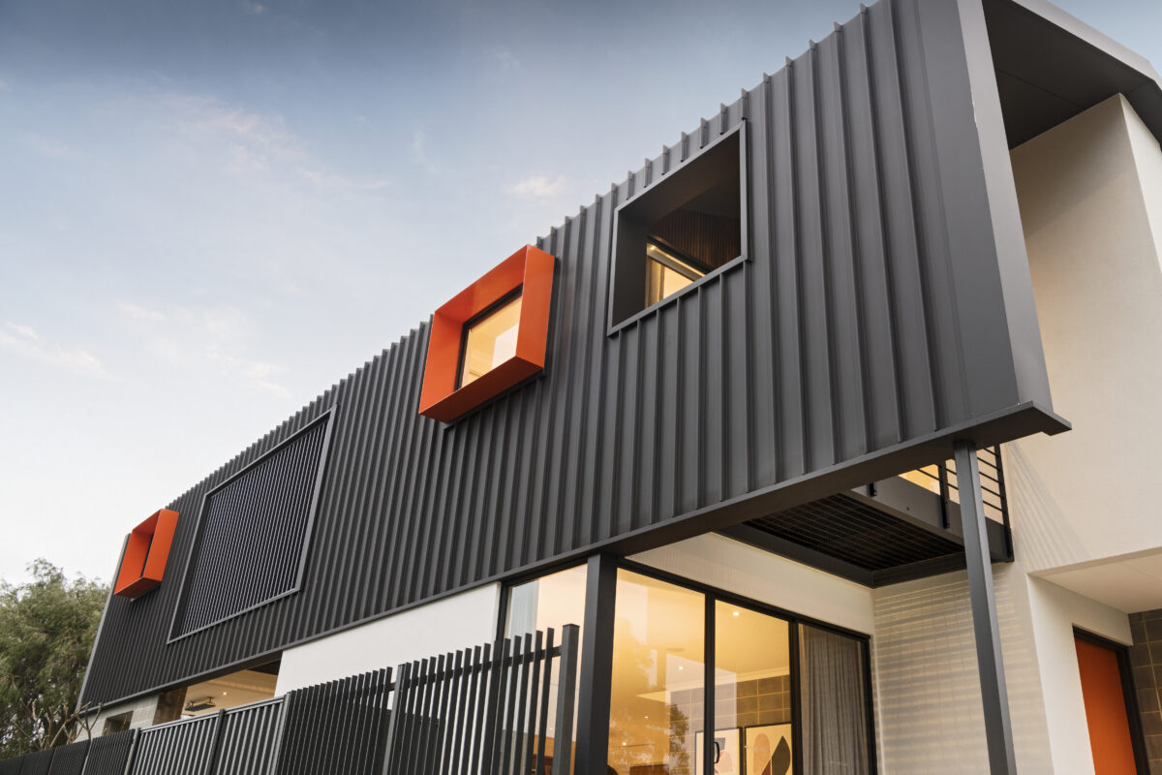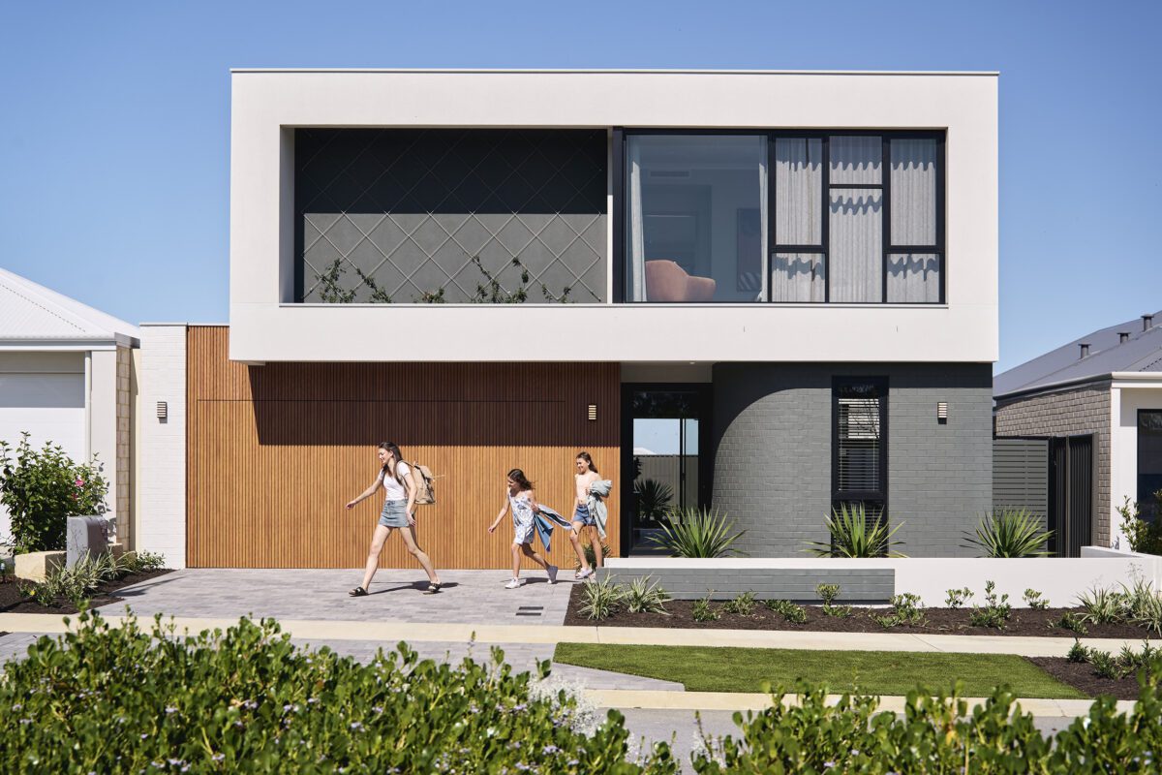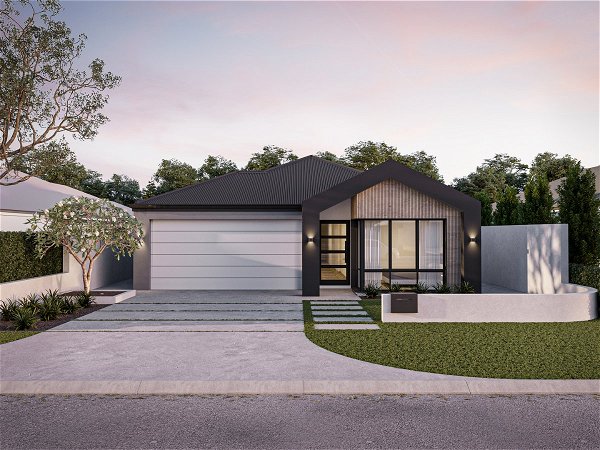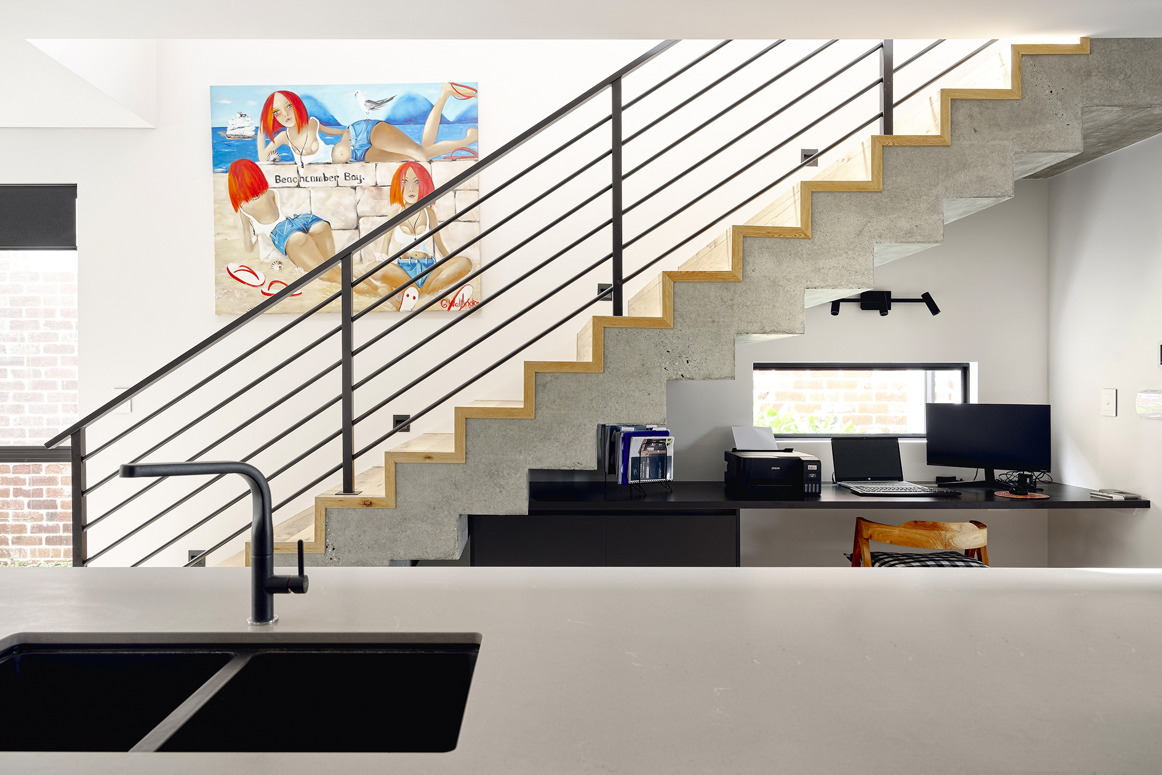
Four-Bedroom, Two-Storey House Designs: Design, Features, and Considerations
Understanding the four-bedroom, two-storey home
Gaining a comprehensive understanding of the best design practices and considerations of four-bedroom, two-storey houses will ensure that you make informed decisions during the building and consulting process, to the benefit of you and your family. While this may seem overwhelming at first, you have an expert on your side.
The Residential Attitudes’ team of experienced designers and builders know everything there is about the design and building process of two-storey homes, with more than 50 meticulously crafted two-storey house plans, and more than 40 of our home designs being specially crafted to suit the four-bedroom lifestyle.
Take a look at our comprehensive walk-through of the elements you should consider before embarking on the building journey, and what to expect going forward.
Common Layouts and Features of Four-Bedroom, Two-Storey House Designs
Modern open-concept living
Modern two-storey four-bedroom house plans will often utilise open-plan living throughout the home to increase the flow and openness of common areas such as the kitchen, dining room and living room. Typically, these expansive open spaces will sit on the first floor of the home and incorporate plenty of natural light, making it easy for visitors to walk through and experience the home.
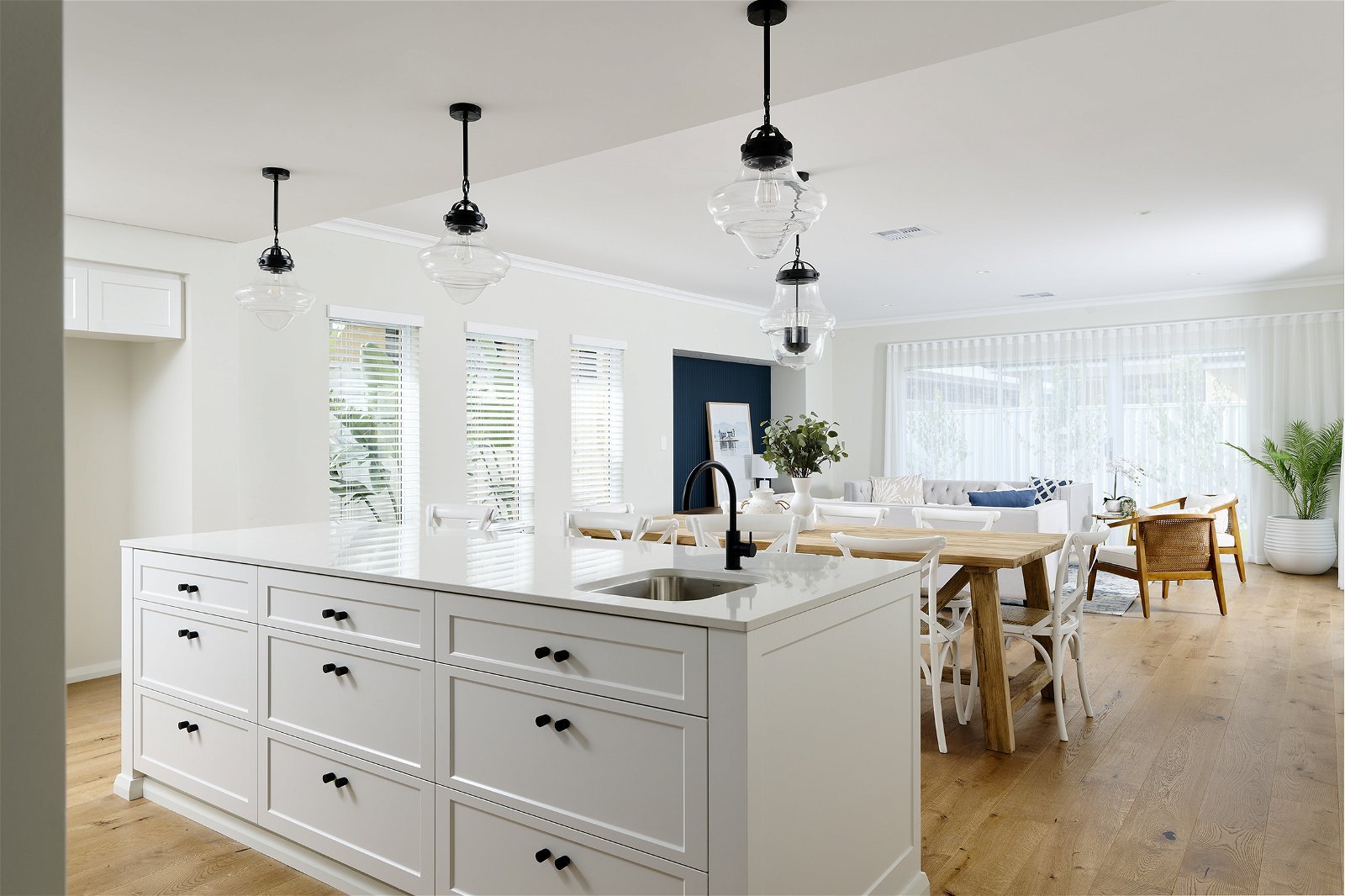
Split-level design
A split-level design makes the most of your home’s surroundings. Placed on a sloping block or hill, these two-storey home plans work within the confines of the slope to create additional space that optimises flow. These home designs are built into the natural angle of the slope and often have staggered floor levels which maximise space and aesthetic appeal. If your land has a slope, speak with one of our New Homes Consultants to make the most of your site.
Reverse living
Four-bedroom, double-storey, reverse-living plans turn traditional double-storey living on its head. While traditional homes place the kitchen and common areas downstairs and the bedrooms upstairs, reverse living has some, or all, of the bedrooms downstairs. While this might not be the first thing that comes to mind when you picture double-storey house plans, it offers some unique benefits that can’t be ignored.
Benefit 1: Enhanced views
One of the main reasons people select a reverse-living option is to enhance their common spaces with beautiful panoramic vistas of the surrounding landscapes.
Especially beneficial for coastal, mountainous, or scenic locations, reverse living fills your kitchens and living rooms with breathtaking views and abundant natural light. By placing your common areas upstairs you can soak in the views of your home while going through your day-to-day activities. Enjoy the scenery while washing the dishes, sitting around the dining table, or folding laundry.
With the option to include skylights that further enhance these upstairs spaces, reverse living allows you to create expansive bright and airy spaces.
Benefit 2: Cool comfort
Especially relevant for Australian summers, the second storey of a home can often contain more heat than the lower levels, making ground-floor bedrooms a cool and comfortable choice for the summers.
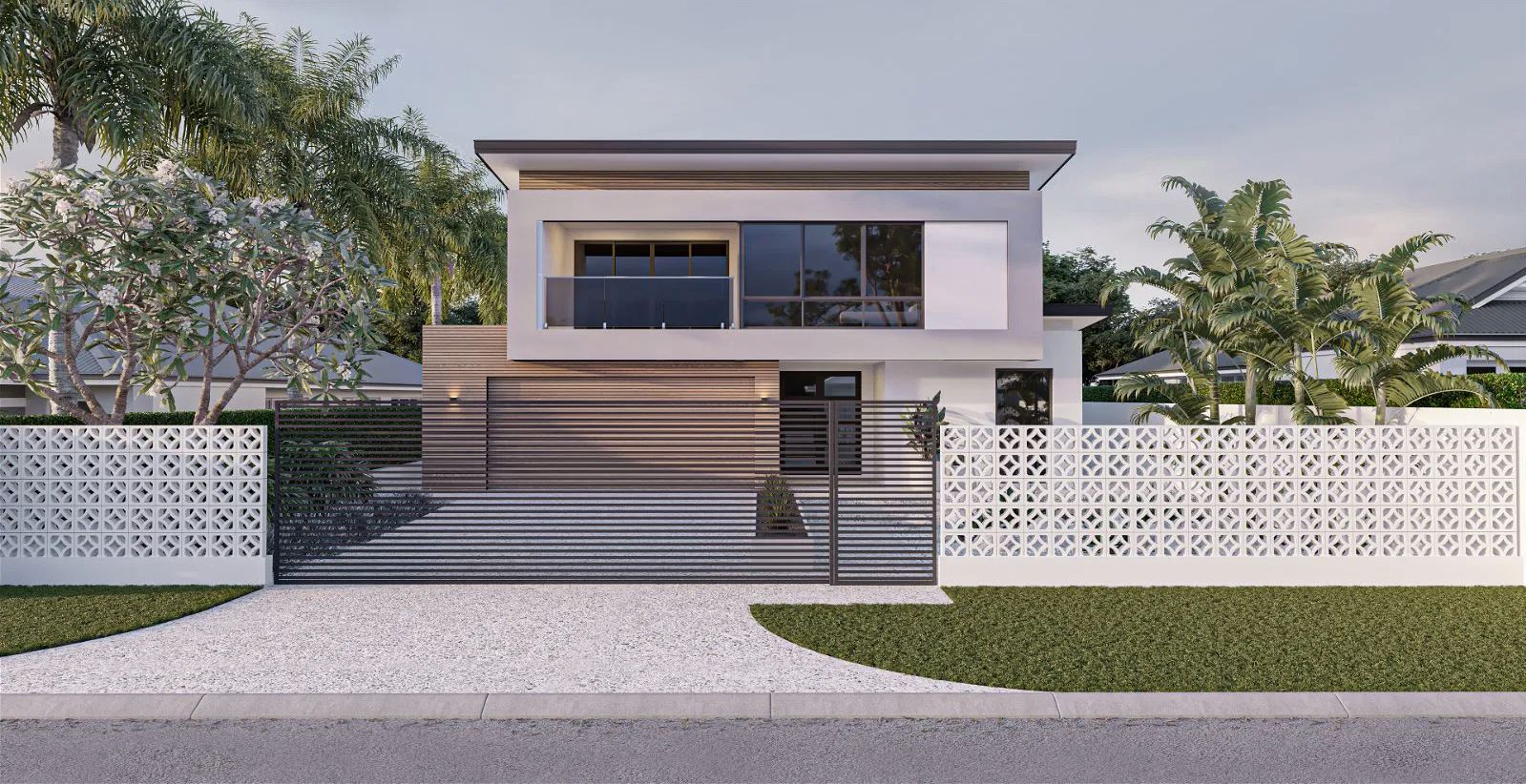
Considerations When Designing a Four-Bedroom, Two-Storey House
Staircase design and placement
The design of a four-bedroom, two-storey home plan can be make or break depending on the placement of the staircase, and it’s not an easy call to make. From considering where you want the stairs to come out on the second floor, to how they can add to the flow and design of the first floor, there’s plenty to consider.
Across dozens of double-storey home design plans we’ve perfected the art of staircase placement and design but there is some personal preference that comes into play. When designing your custom double-storey home consider the following for your staircase:
- The design – From railing to balusters, the staircase you choose should reflect the style of your home, to complement rather than detract from the space.
- Placement – Placing your staircase in a more prominent area can add structural interest, but it can also detract from the flow of your space.
- Storage options – Don’t let good space go to waste. Consider adding in storage beneath your staircase to maximise on your area.

Noise management
As we’ve discussed, one of the biggest benefits of a four-bedroom dual-storey home is the use of proper zoning to increase privacy, separate different areas, and manage noise. At Residential Attitudes, we ensure that all of our double-storey home plans optimise the provided space to effectively manage noise, separating potentially noise-heavy areas such as kitchens and kids’ activity spaces from bedrooms.

Future-proofing
With a four-bedroom, two-storey house, you can have a home that not only suits you right now but for years to come. When refining your floorplan, consider how the purpose of rooms may change as the years go by. Consider also the accessibility of each room, if you believe the house might become a multigenerational home with older residents, or you plan for this to be your forever home, it may be worthwhile to have one bedroom on the ground floor.
How to Choose the Right Builder
When it comes time to build your dream four-bedroom, double-storey home, take the time to carefully select your builder. How to know if a builder is right for you? Consider the following when assessing your ideal home builder:
Do your research
When it comes time to select the right builder, there are some key elements that you can focus on to ensure you find your best match.
- The builder’s history and background – many builders will have an about us or history page that you can use to research who the builder is, their expertise and how long they have been working in the market.
- Customer testimonials – look for the experiences shared by others. If a builder has a strong portfolio of successful projects, it is more likely that they can help your custom home come to life with complete success.
- Awards, warranties and guarantees – these stand as testament to the quality of a builder and where they sit in comparison to the wider market; look for a builder that has a strong history of quality projects.
“Everything was a can-do attitude, which is what we loved.” – Wendy.
Experience
The team building and designing your home should have a long history of projects which they have learned and gained from. Picking a builder with local expertise is especially important as they will have an acute understanding of local materials, design trends and lifestyles that will positively impact and aid in your decision-making process.
Style and specialty
If you’re looking for a custom-designed four-bedroom, two-storey home, don’t turn to a builder that specialises in one-storey residences. You need to find a builder who not only encapsulates the type of home you want but also your sense of style.
“What Residential Attitudes means to me is really bringing out the personality of the people involved, and not just building a house,” – Residential Attitudes New Homes Consultant, Mike Britten.
Starting your Four-Bedroom, Two-Storey Home Journey
Here at Residential Attitudes, we’ve designed and built an extensive range of two-storey house plans. These house plans not only make the most of all the two-storey home benefits we’ve discussed but are also catered for specific design and lifestyle elements, to truly capture the unique attitude of a range of homeowners.
Looking for a two-storey home that’s uniquely your own? Talk to our team today.





