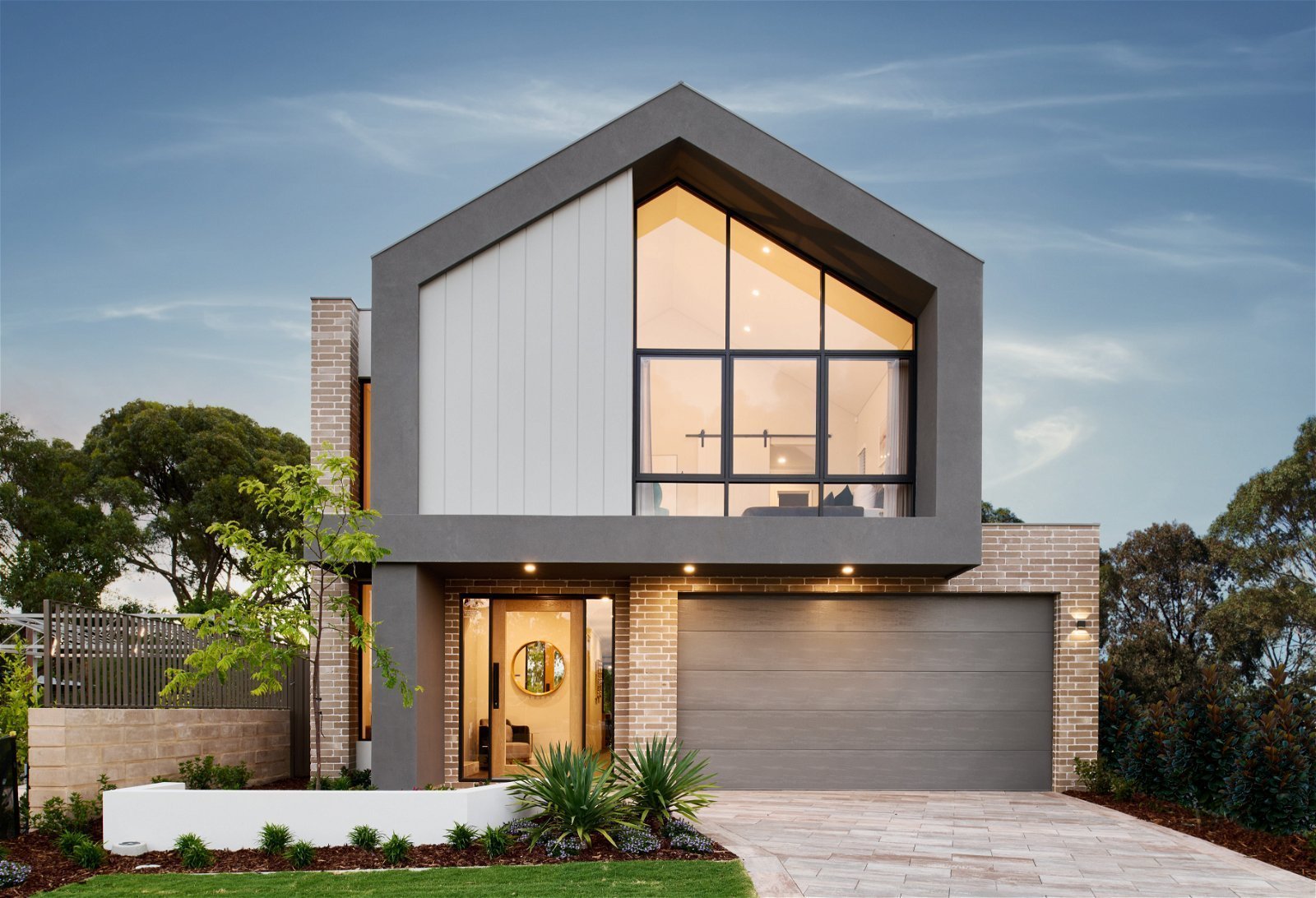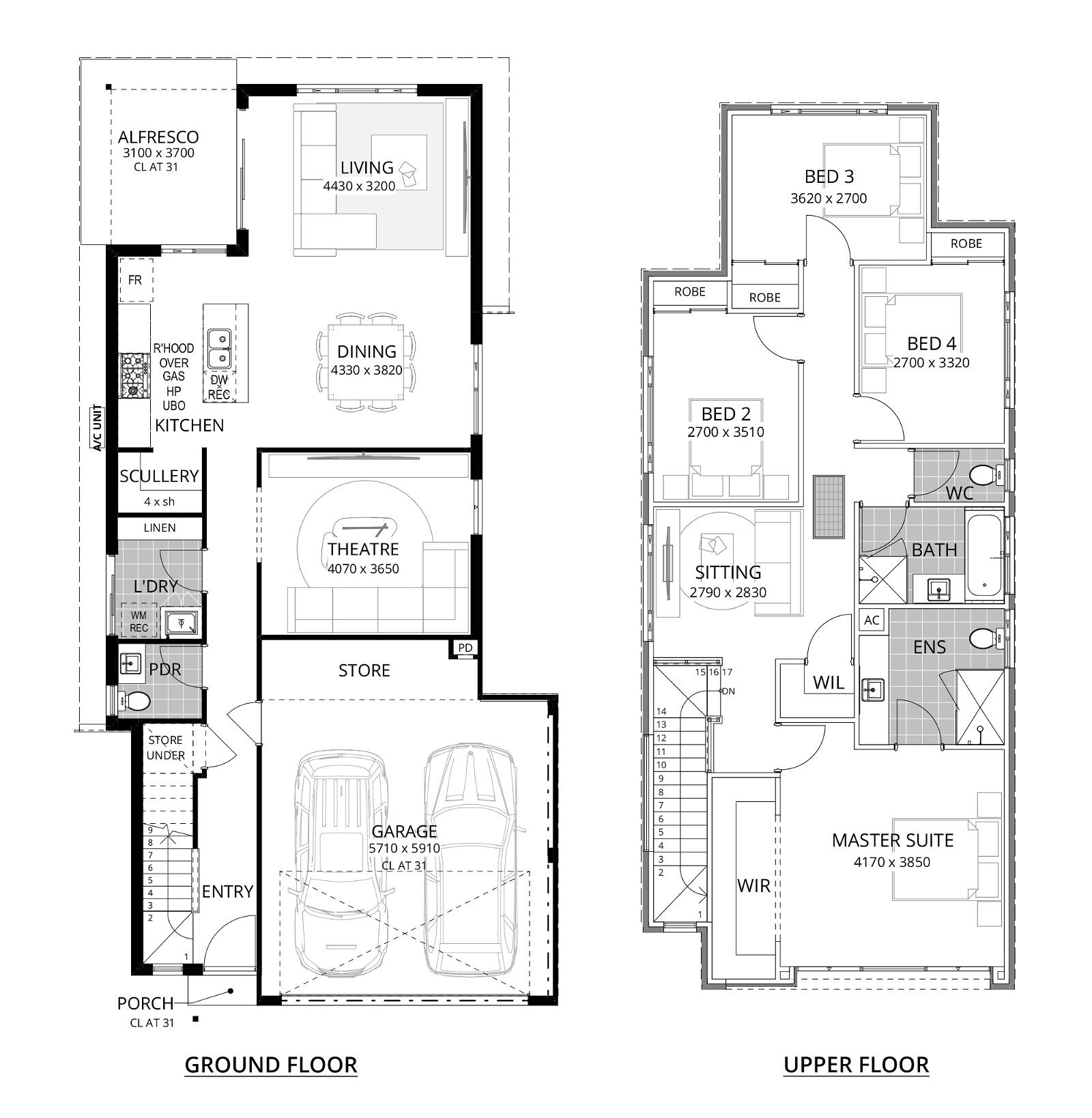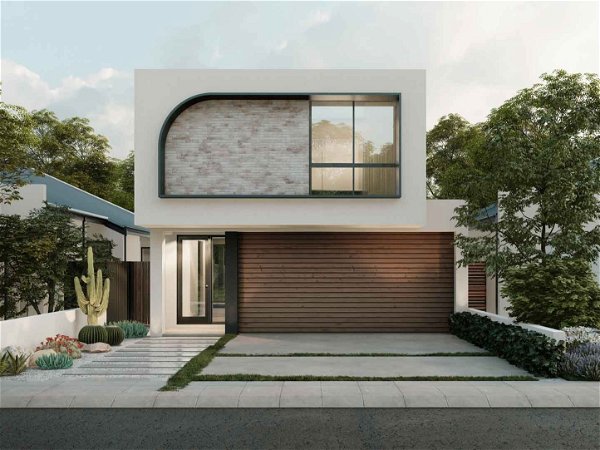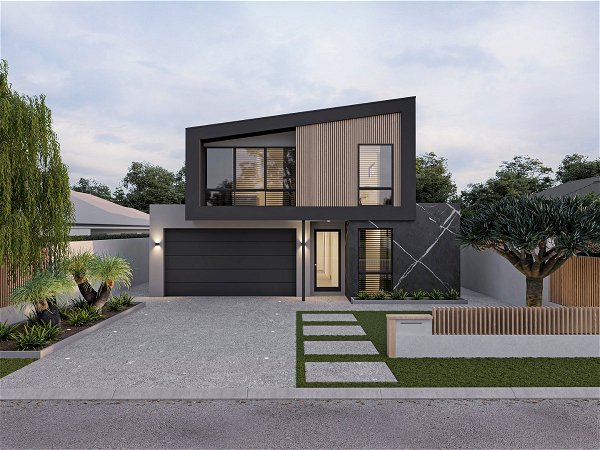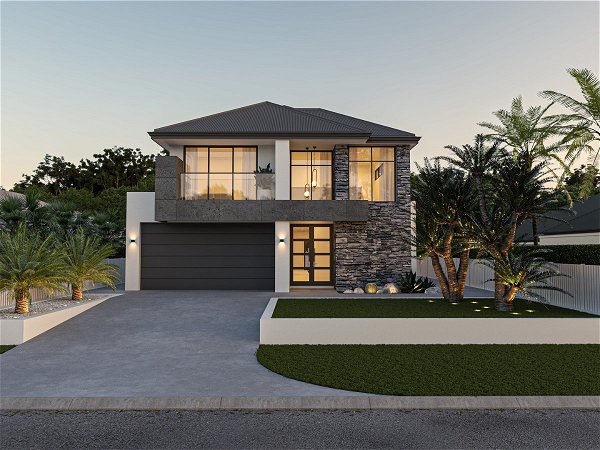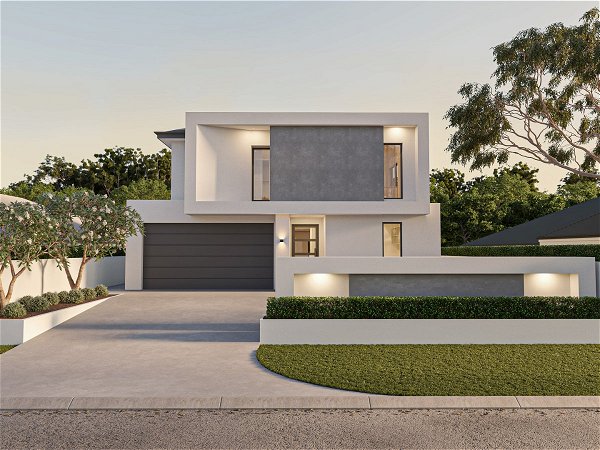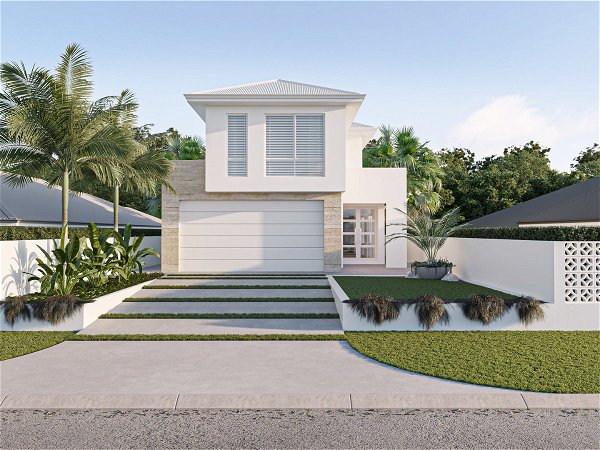Banksy's Retreat - Executive
Embrace the artistic style
- 4
- 2
- 2
- 10m
This adorable home design is inspired by our bestselling display home, The Banksy’s Retreat.
Like ‘The Banksy’, this home utilises open plan rear living with a large theatre room downstairs, while the sleeping zone is found upstairs.
Banksy’s Retreat Executive
Fall in love with the gorgeous elevation of the Banksy’s Retreat – Executive.
When you step into a dwelling where the street presence alone has the power to halt your every step, perhaps igniting a spark of rebellion within, you know you’re somewhere iconic.
For the movie enthusiasts you’ll find a theatre room ready and waiting for the smell of fresh popcorn. And for the entertainer or keen chef, it’s time to unleash your creative side as you look out to the alfresco as you prep in the kitchen. By maximising the rear open plan in this way, you get rear views and fresh air throughout the entire home.
And the clever design has placed all the bedrooms upstairs away from the hustle below. The master suite is first at the top of the stairs, with large walk-in robe and an ensuite. On the other side of the stairs is a cute sitting area, perfect for peace and quiet or extra family space. Then three more large bedrooms at the other end all share a family bathroom.





