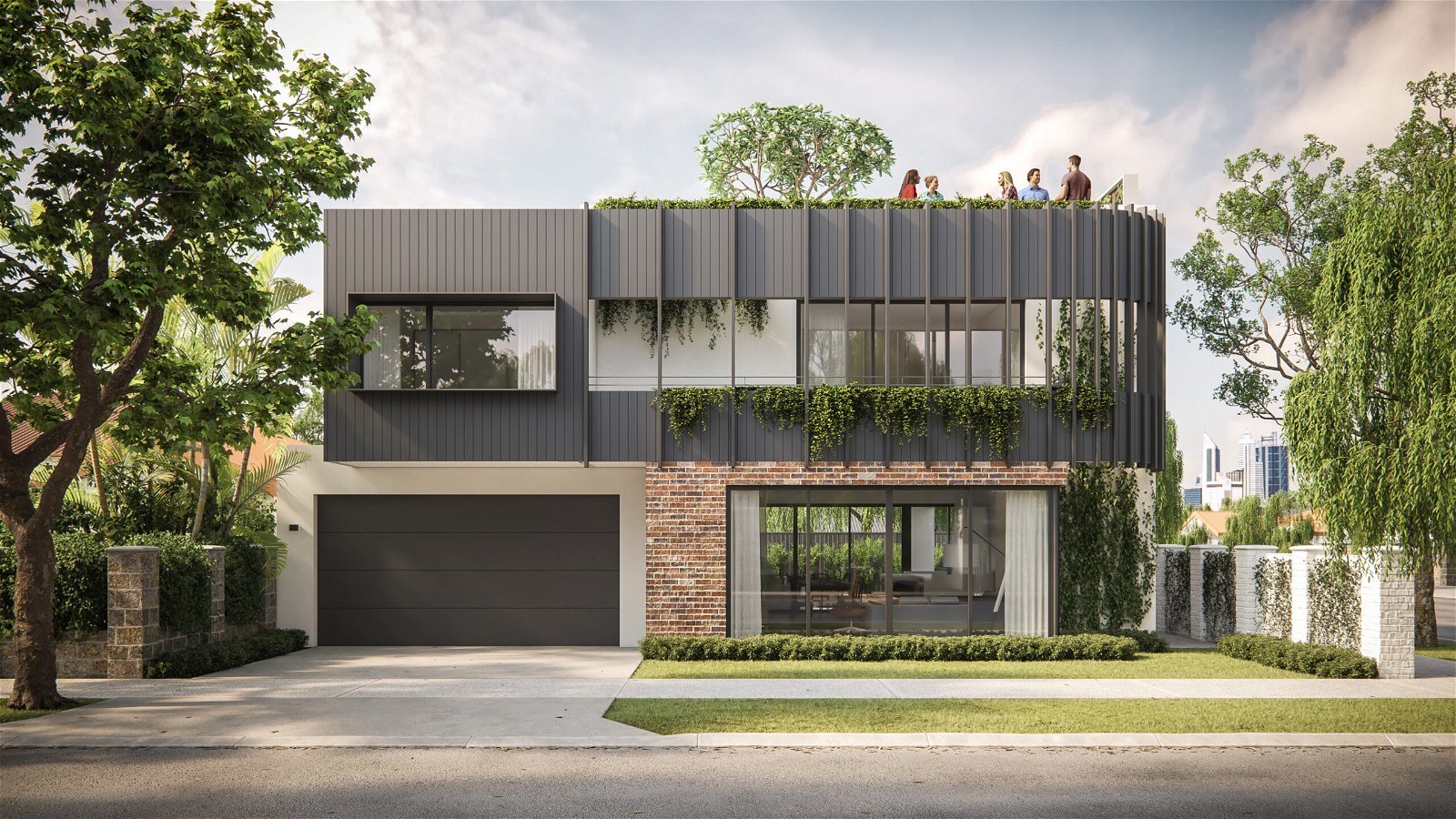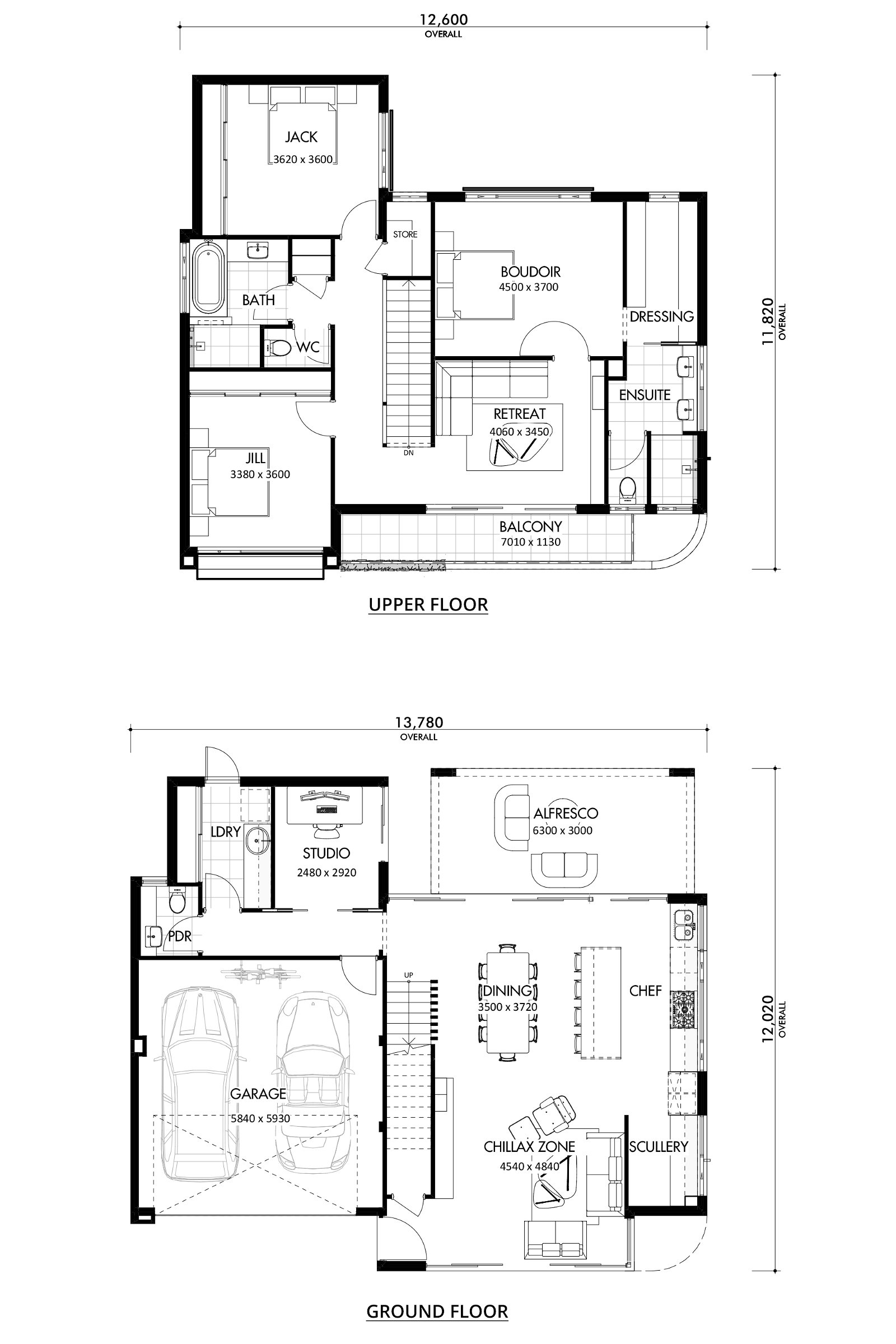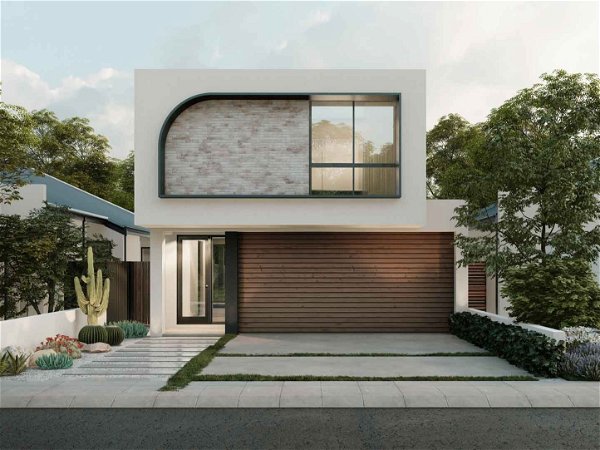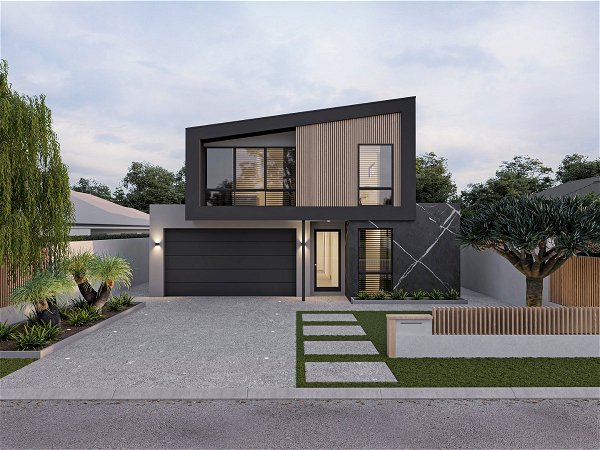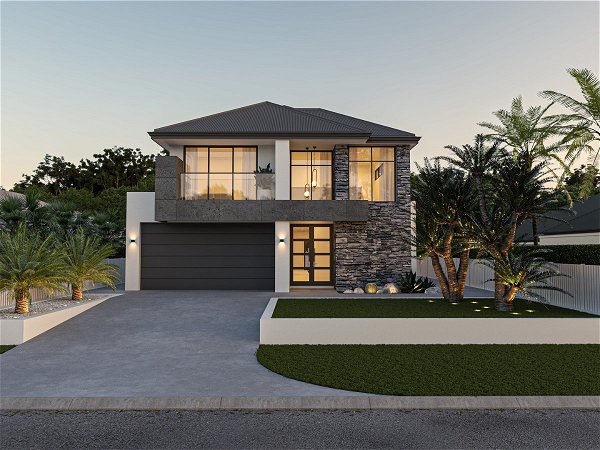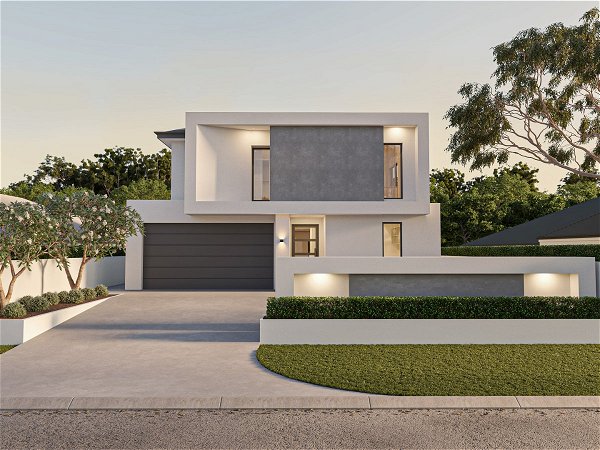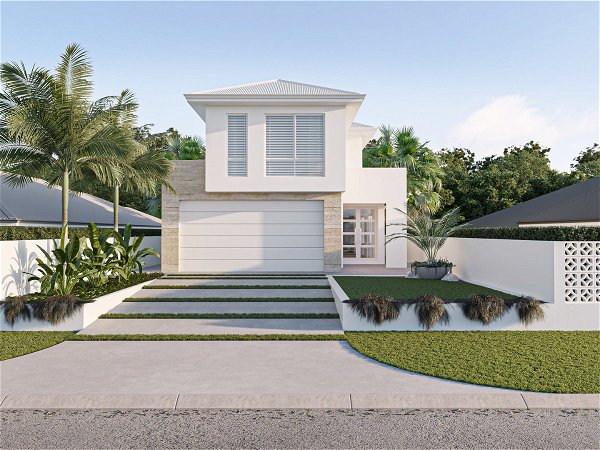Cabbage Patch Kid
One for the cool urban kids
- 3
- 2
- 2
- 15m
Urbanites rejoice! At last, a design that knows you better than you know yourself; a design that sums up everything you love about inner-city living.
From sunset drinks on the rooftop to watching the world go by from the comfort of your own chillax zone. Twist it, turn it, this one’s an easy fit, whichever way you look at it.
- Massive free-form living and dining flooded with natural light
- Under stairs cellar
- Upstairs balcony
- Large open floor plan for entertaining
- Massive scullery
- Queen size bedrooms
- Private parents retreat





