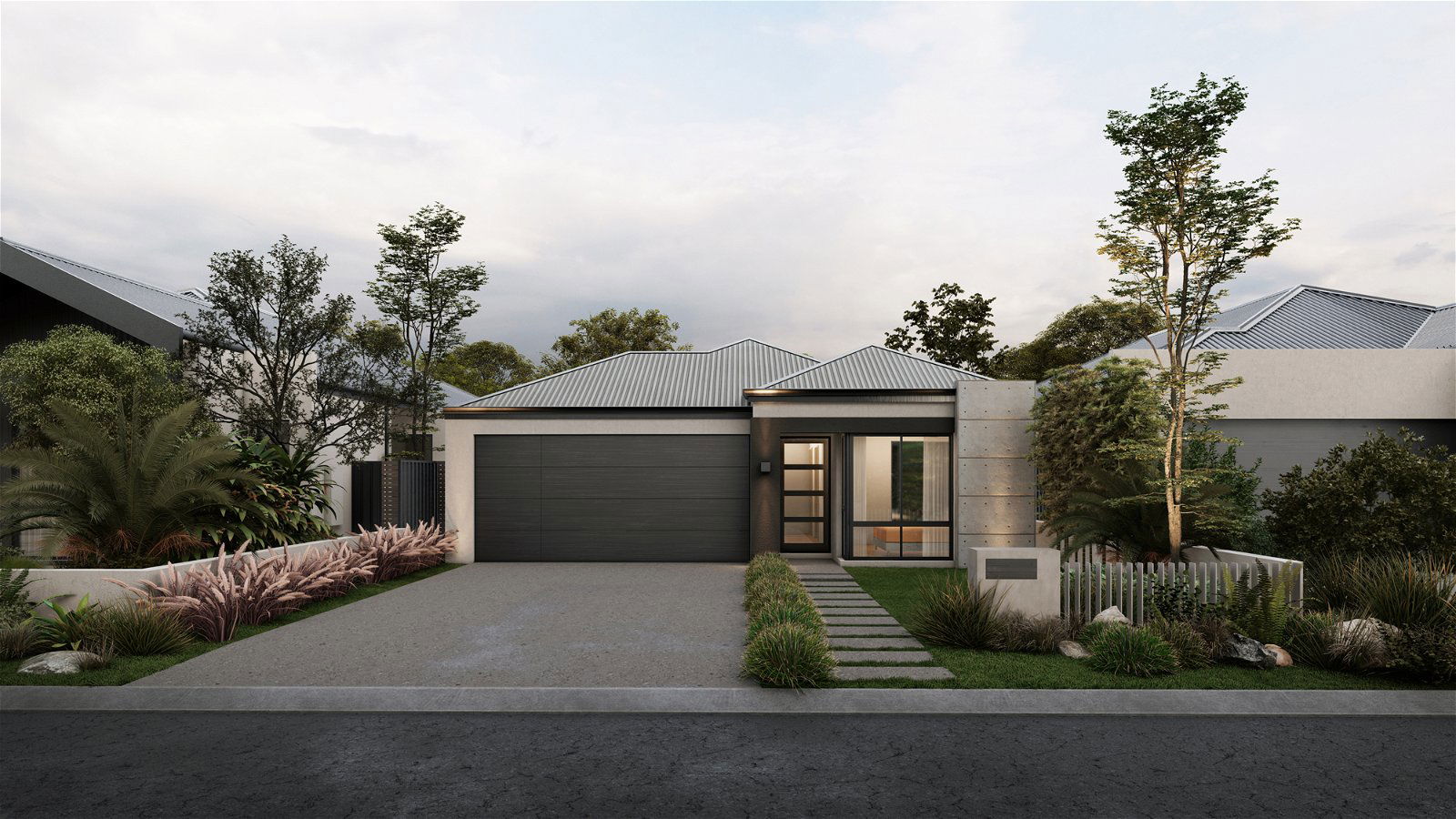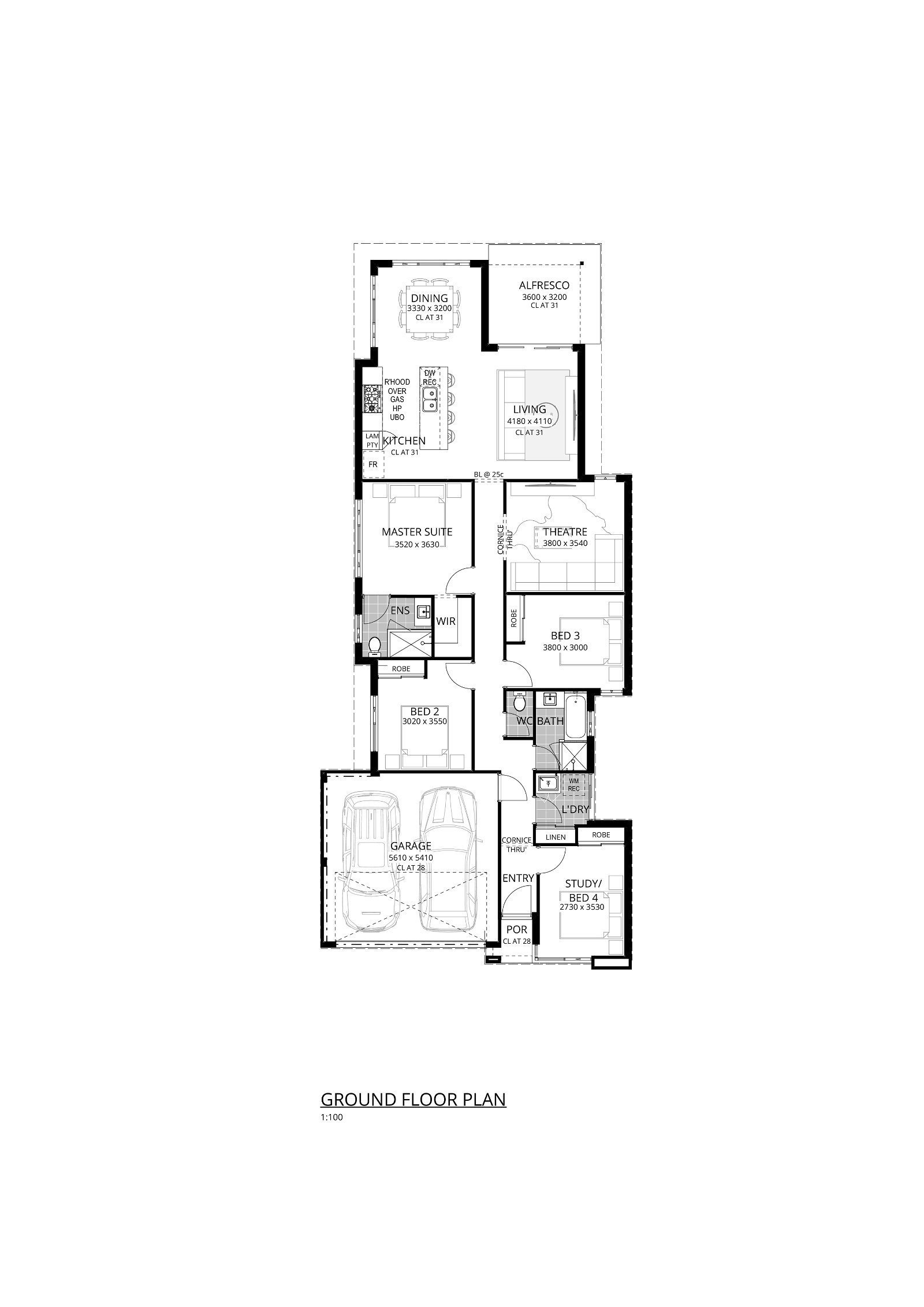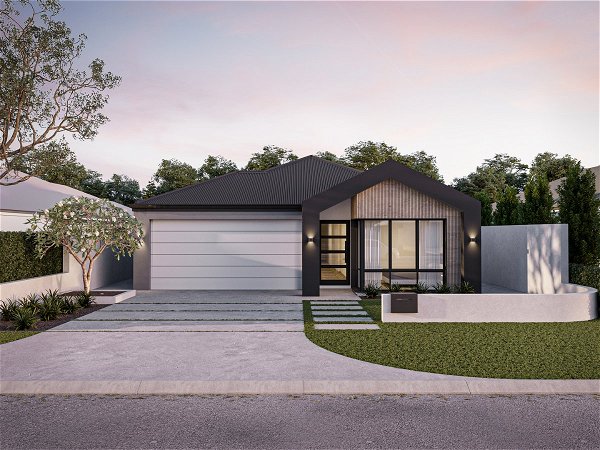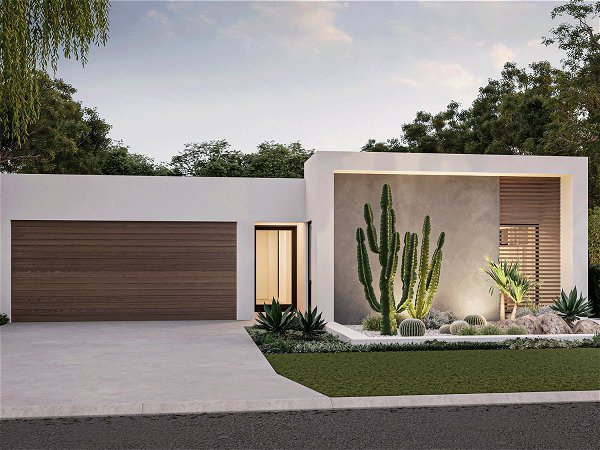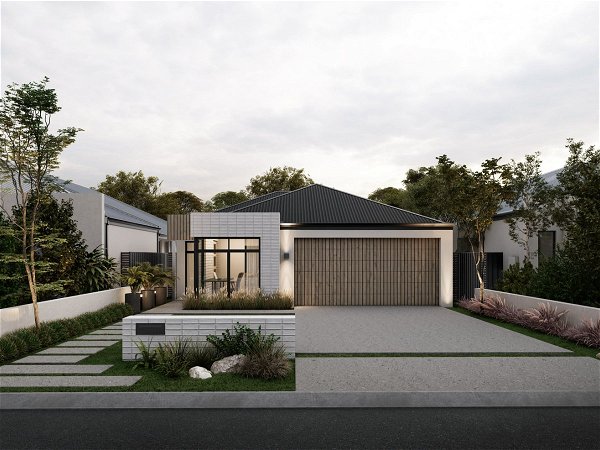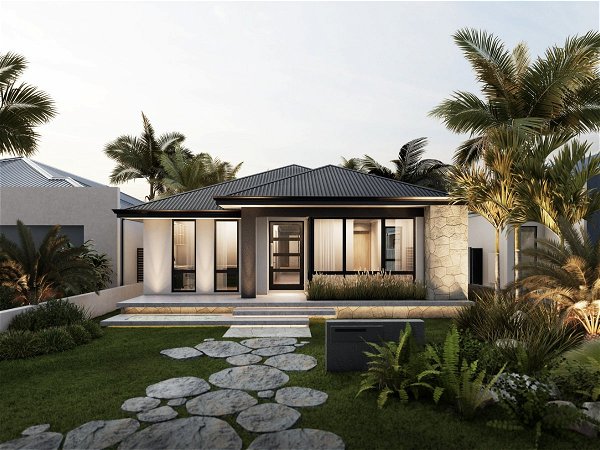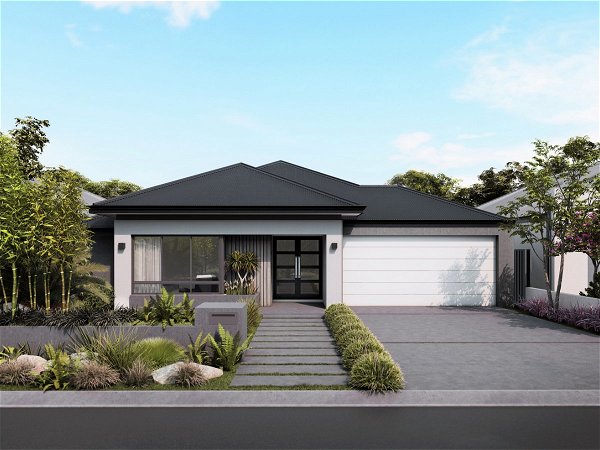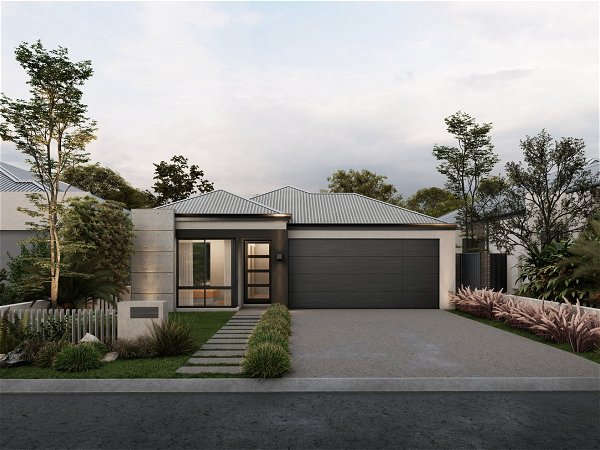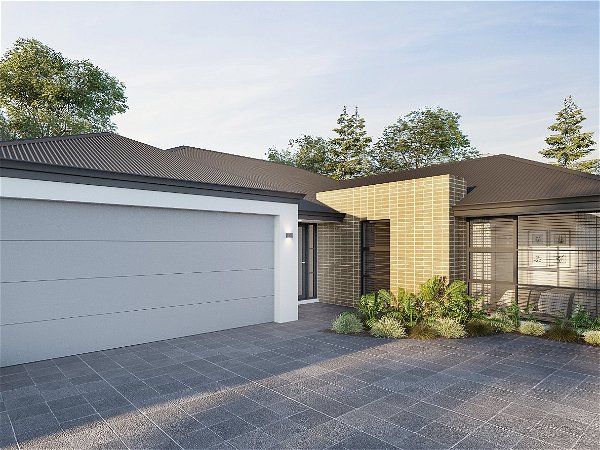El Camino | 4 Bed
Style up front, with room in the back
- 4
- 2
- 2
- 10m
We think the speakeasys of the 1920s were really onto something. That idea of business up front and entertainment tucked away out the back just makes sense. And it makes even more sense when designing a home!
Behind the tastefully modern elevation you’ll find four bedrooms – the master serviced by an ensuite – along with a second bathroom which boasts a tub to soak away the stress. Movie nights are a real treat with your own private theatre, which leads on to your open kitchen and dining/living space.
El Camino really embraces the idea that a home can elevate your lifestyle simply by emphasising the spaces that matter.
Disclaimer:
*Please note: Images are for illustrative purposes only. Inclusions and elevations may slightly vary between models.





