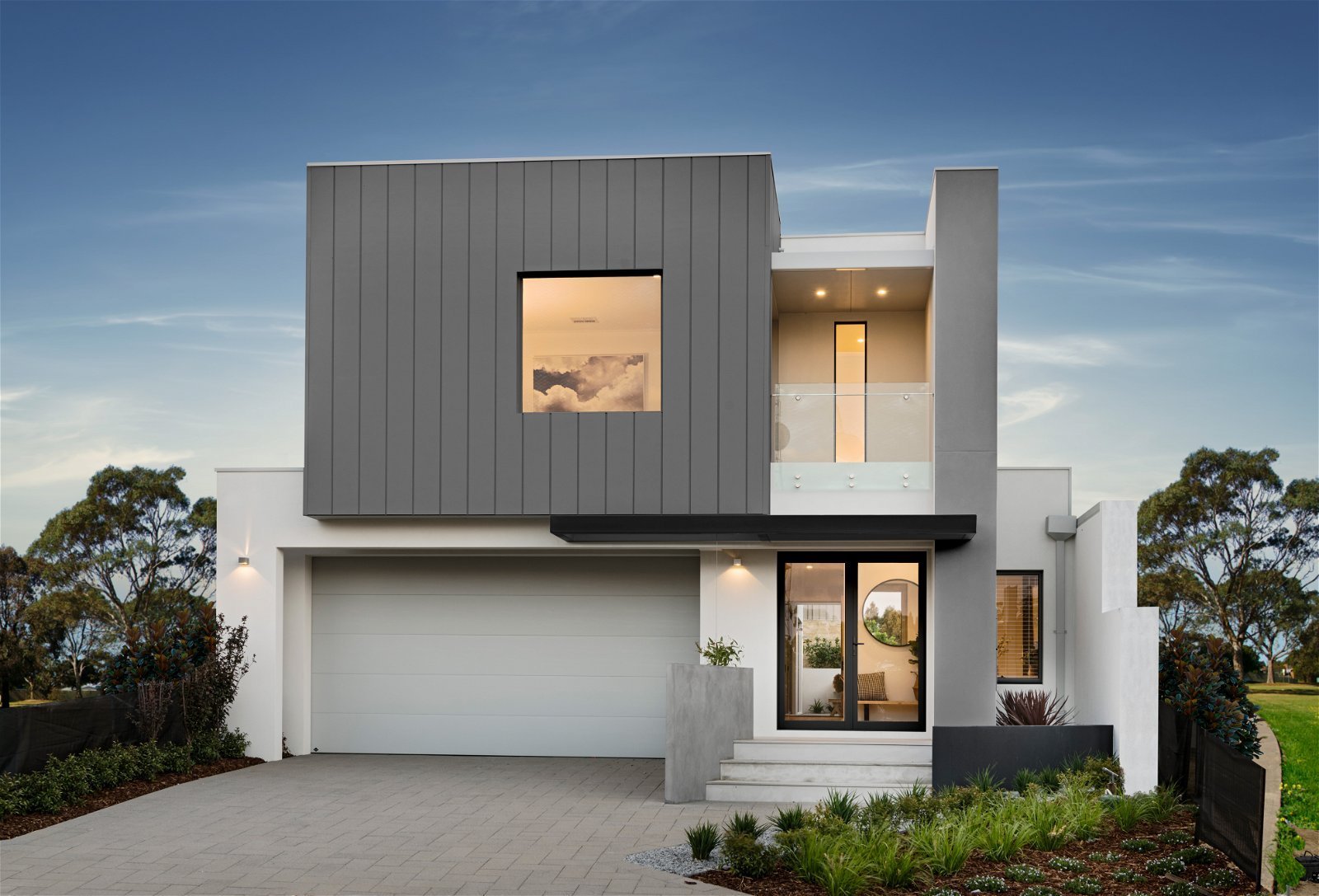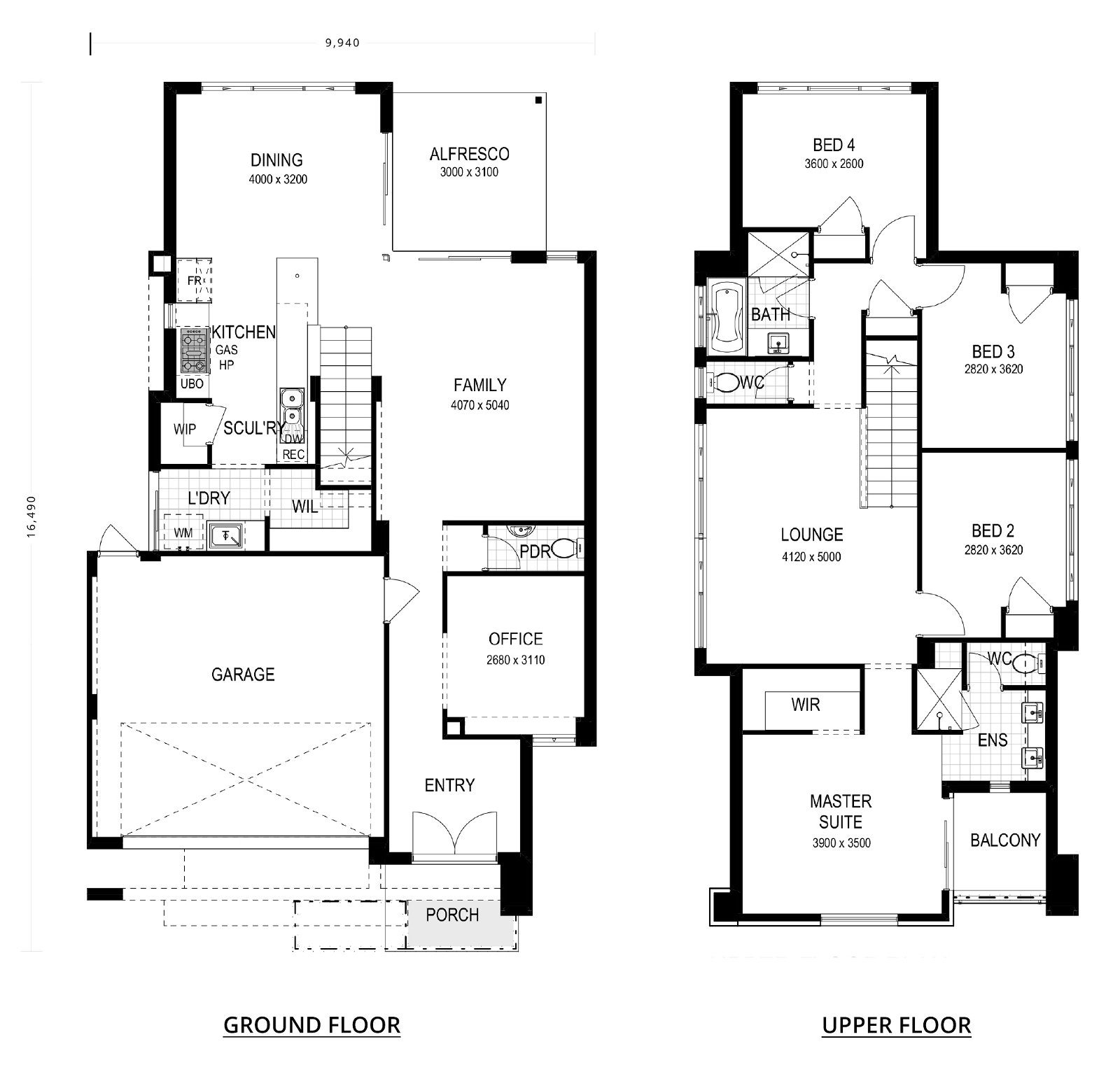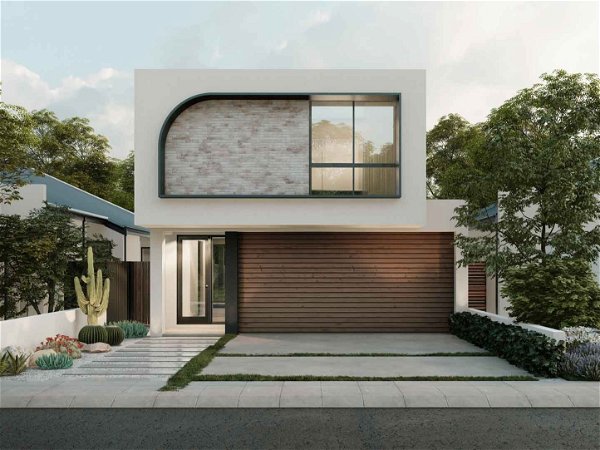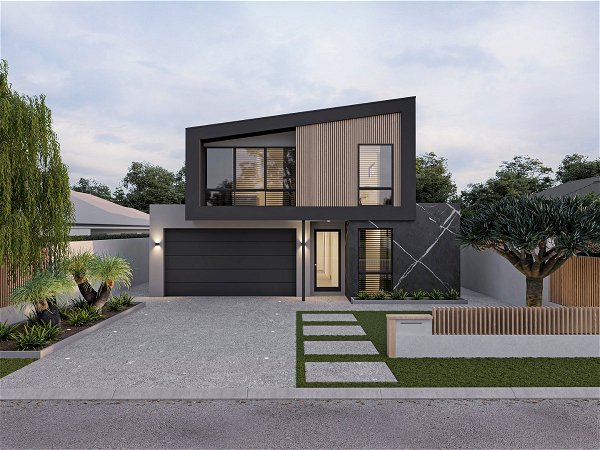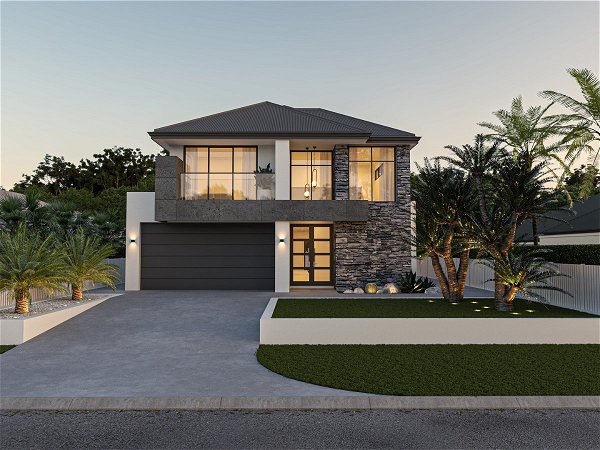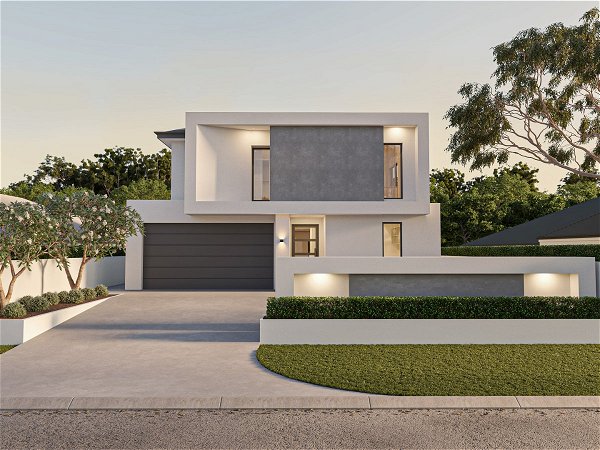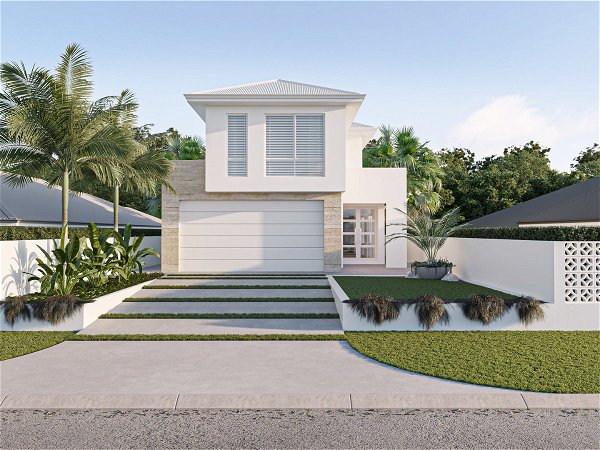Full House
Bring the family together
- 4
- 2
- 2
- 10m
This fantastic home design is one that will bring the family together!
Offering hubs on both the ground and upper floor for family and friends to come together and connect, this design reflects the importance of family.
Design has an ability to become very rigid in that what works. Although there’s never been a hard rule about the placement of a staircase, we test the boundaries a little with this central staircase.
Nowadays everybody wants their kitchen front and center in the free form living as it usually is a hub. This home is unique because it maintains a relationship with the family, dining and alfresco, with the scullery beautifully tucked away to hide those unsightly dishes!
Upstairs, the oversized lounge is a great play space, but for those with older kids, this is the ultimate urban retreat to watch TV on the couch or socialise with friends and partners.
The master suite has its own private balcony but if you want to ‘up-the-ante’, why now increase the size of the ensuite which would scream luxury.
The elevation of clean lines stands proud with the vertical cladding serving as an architectural feature.
This home will serve true to its design name and will make you want to fill it with friends, family, laughter and memories.





