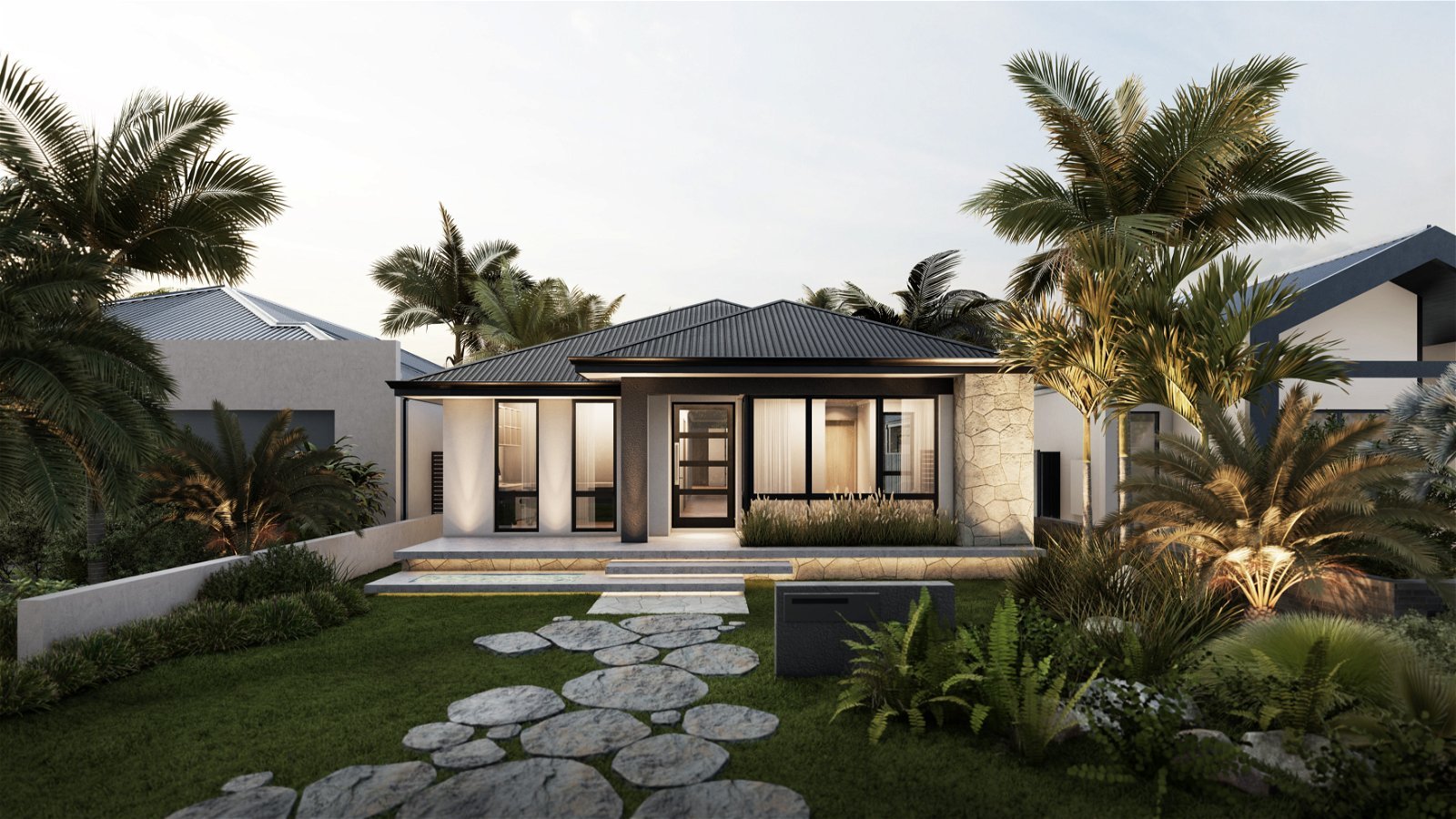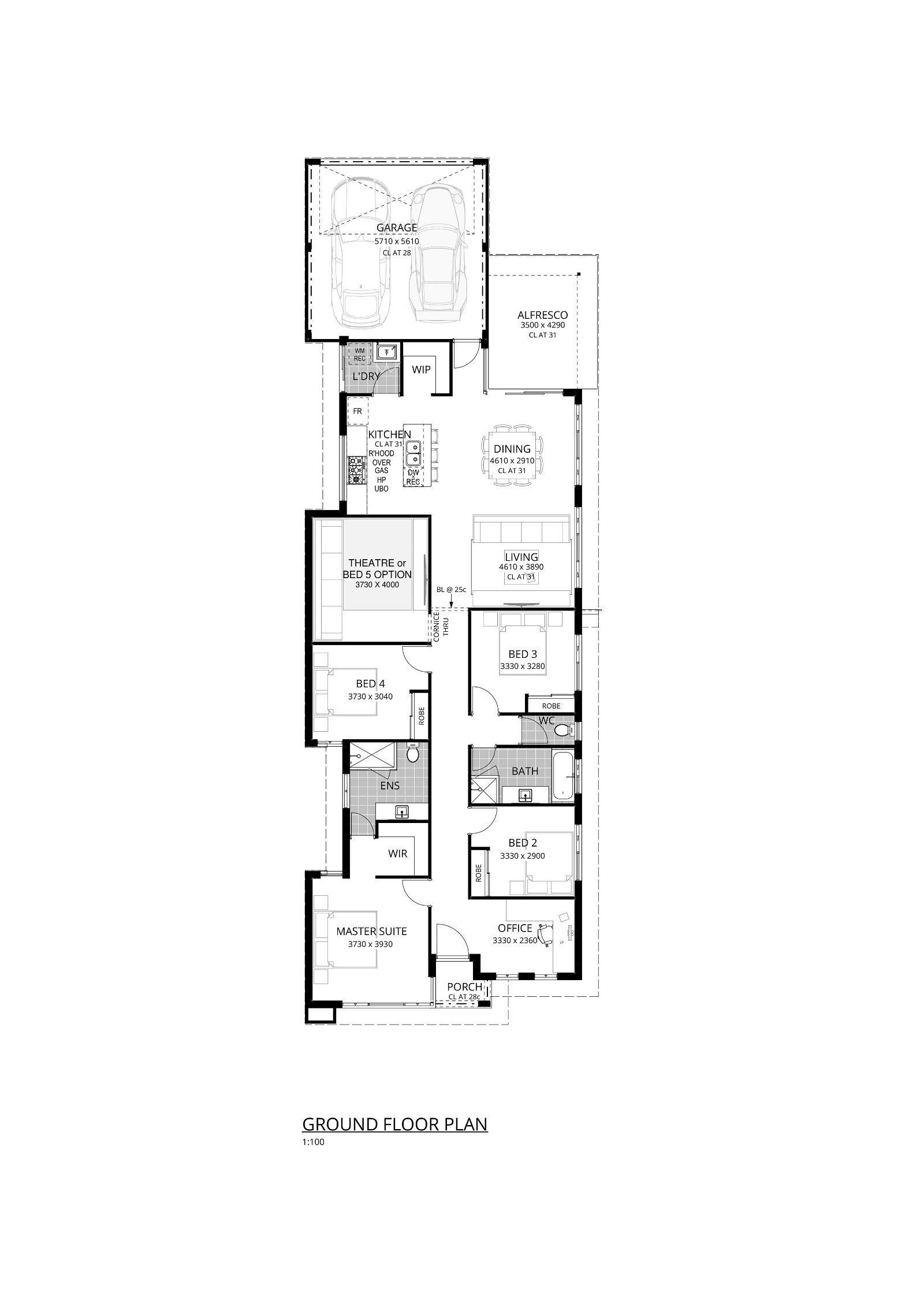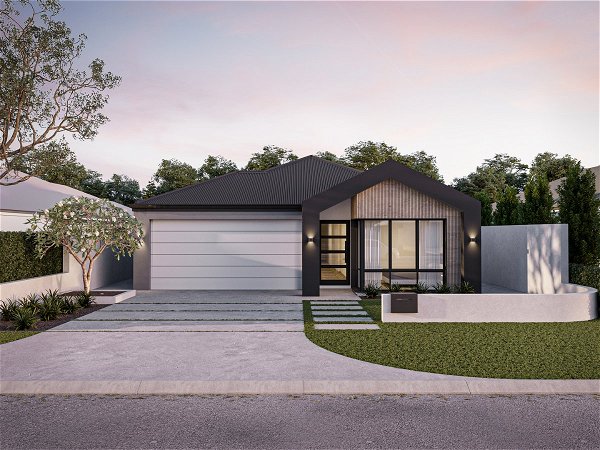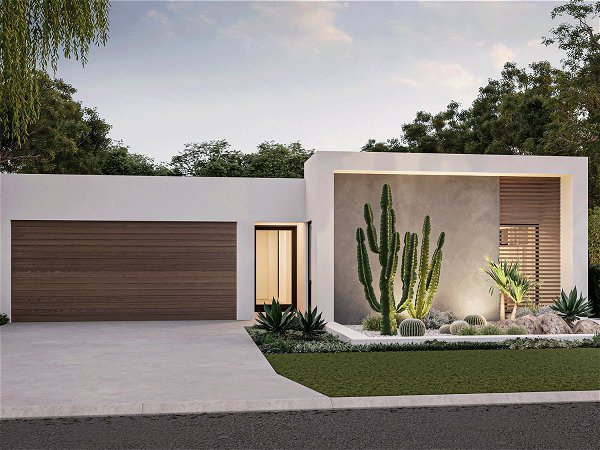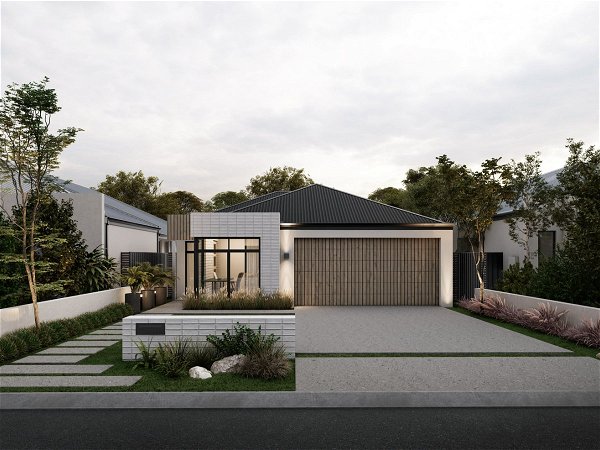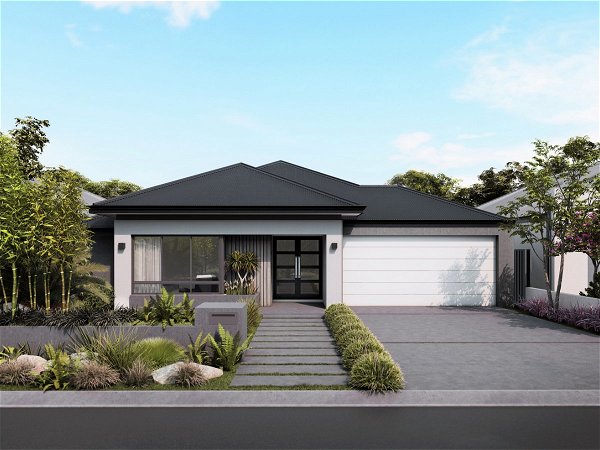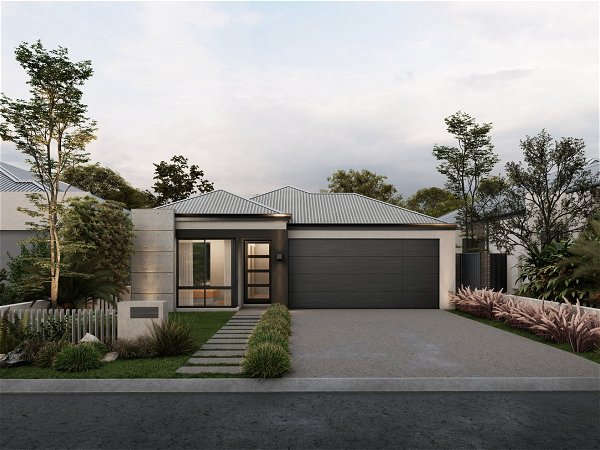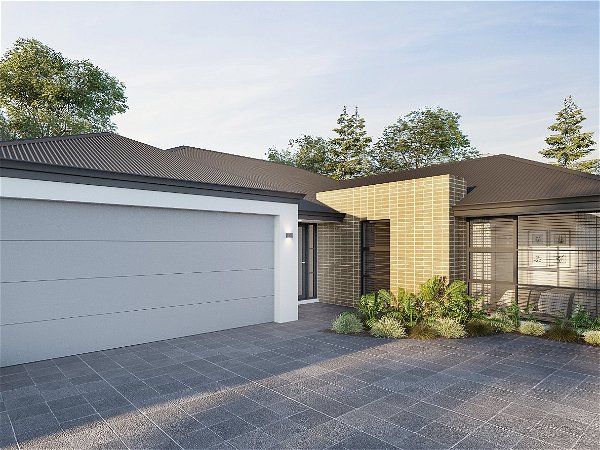House Head | 5 Bed
Work smarter, not harder
- 5
- 2
- 2
- 10m
Some builders will have you believe that a tricky, rear-loaded or corner block means lots of compromises. But that couldn’t be further from the truth, in fact, it just means being a little smarter with the space you’ve got.
House Head echoes the classic West Australian home, with your living areas branching off a hallway that acts as the backbone of the home.
Two bedrooms and a bathroom are found on one side of the hall. Then another bedroom plus the master suite with walk-in and ensuite – and a home theatre room – are on the other side.
At the end, the hallway opens into the kitchen, and living and dining areas.
House Head offers smart design with loads to love – it’s simplicity at its best!
Disclaimer:
*Please note: Images are for illustrative purposes only. Inclusions and elevations may slightly vary between models.





