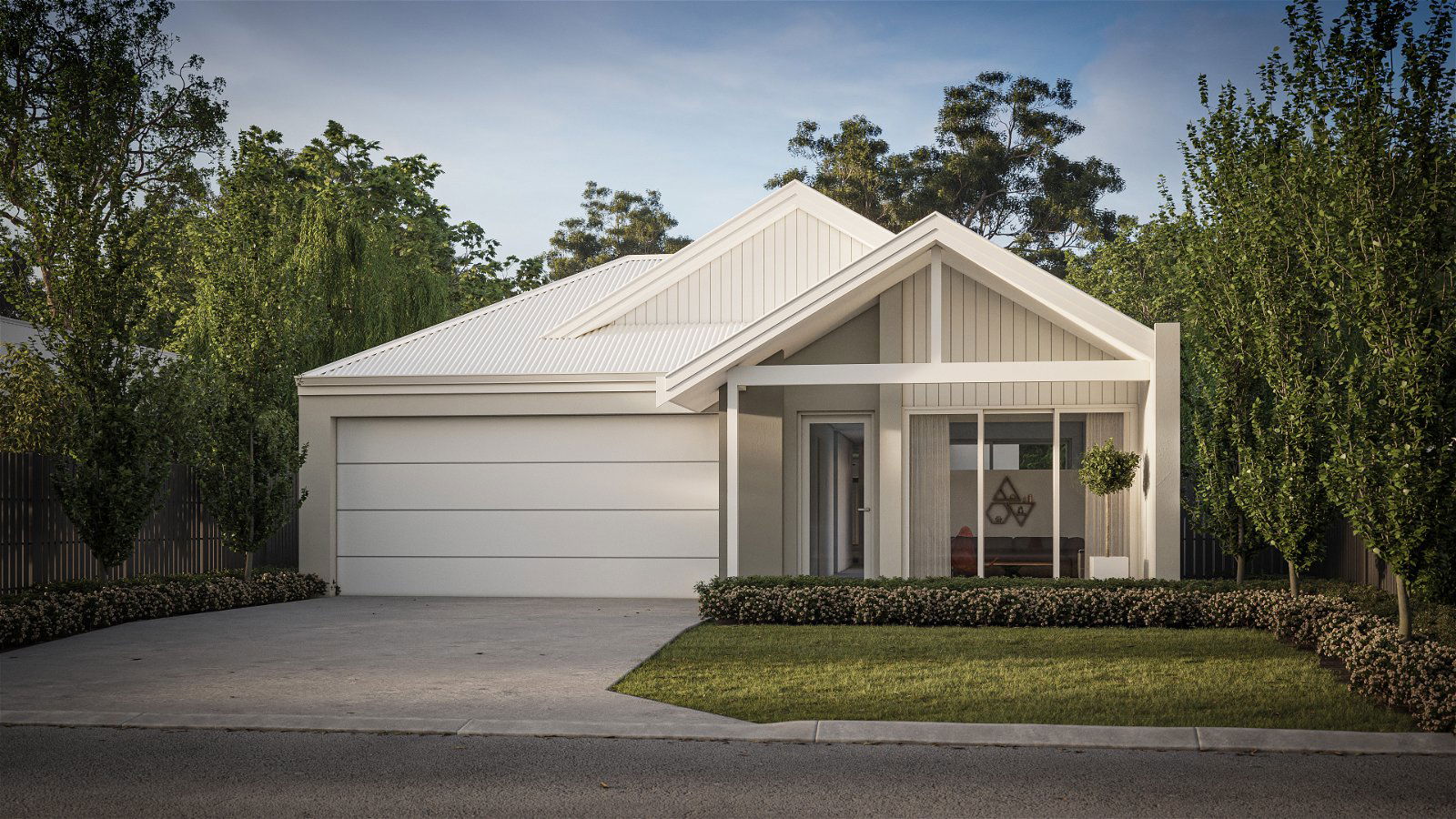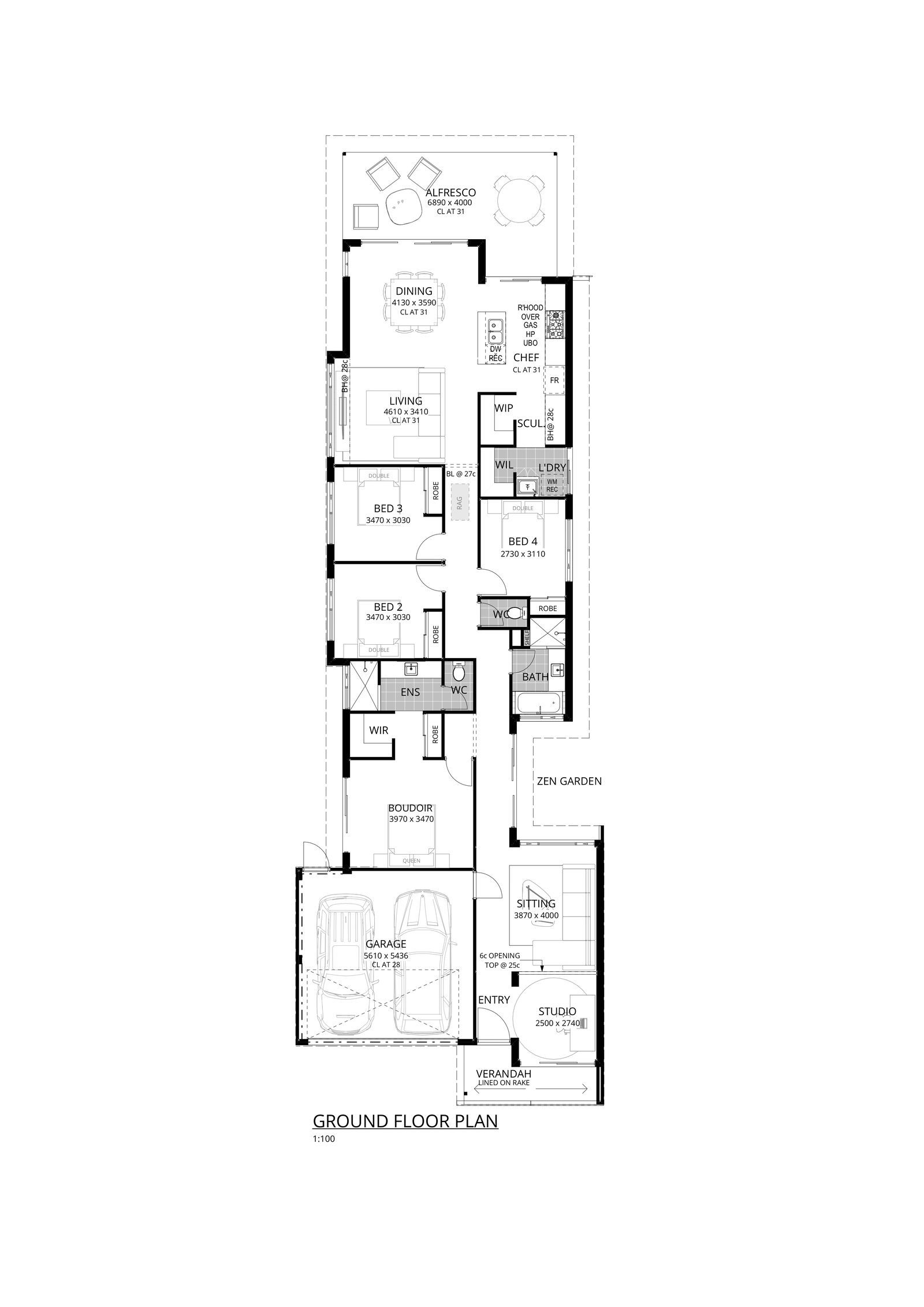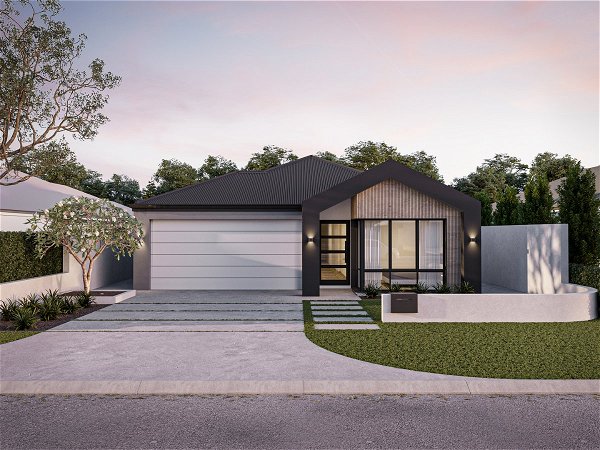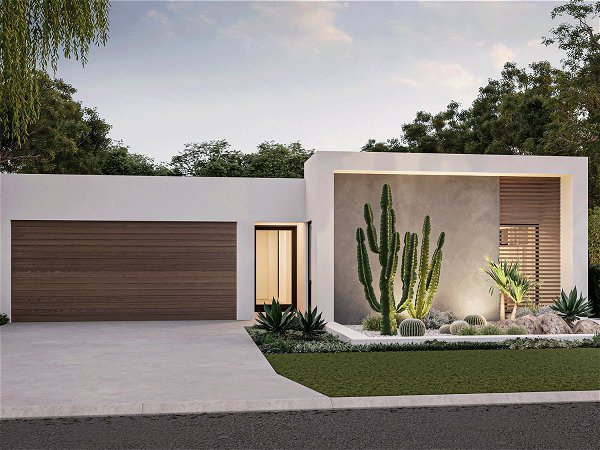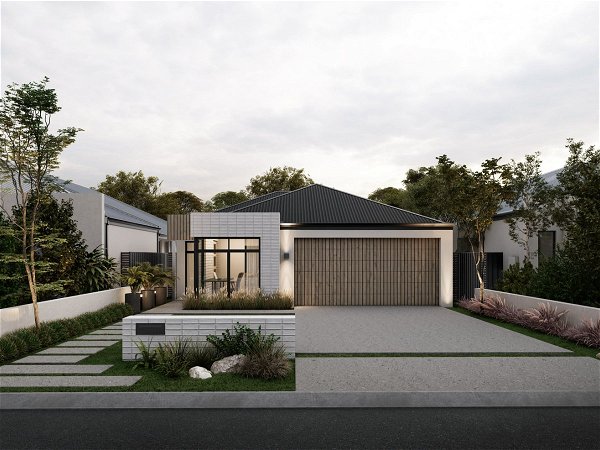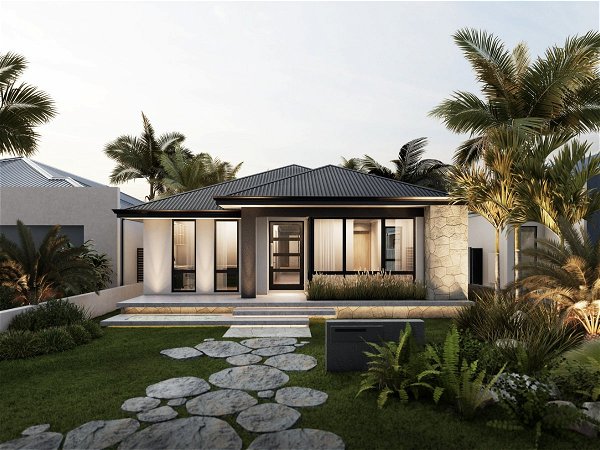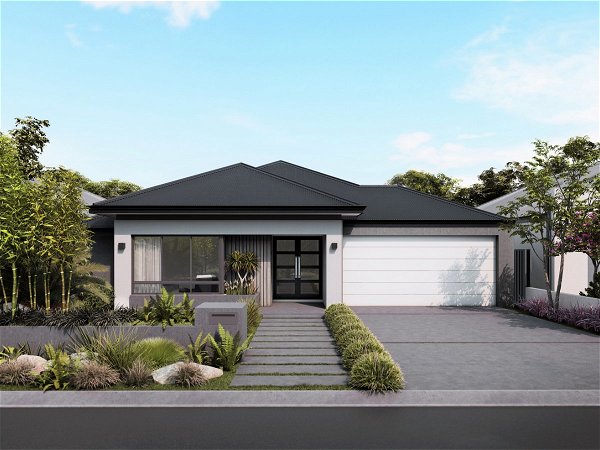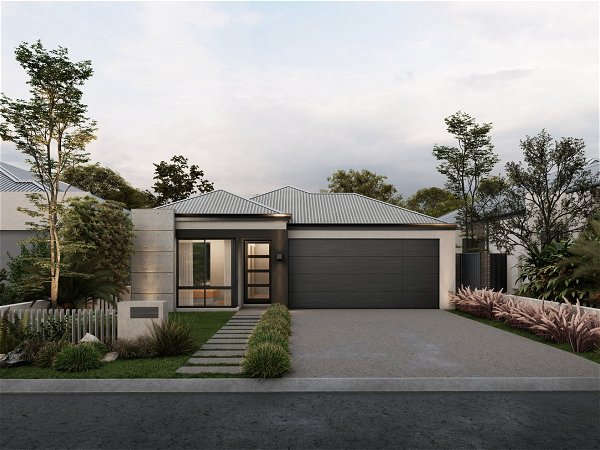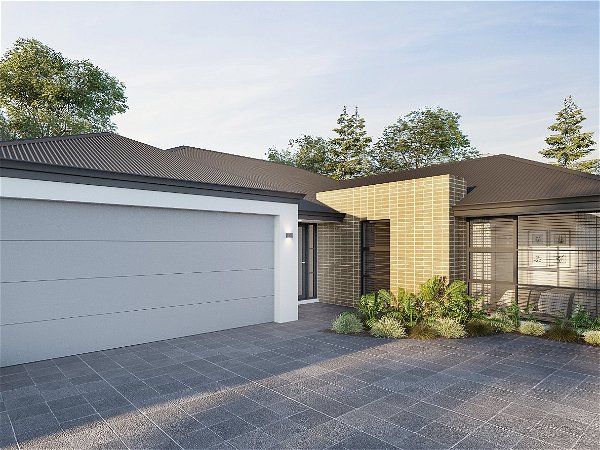Living Mantra
Classic design meets contemporary
- 4
- 2
- 2
- 10m
Similar to the essence of a Mantra, this home will unite your spirit in a way that only you like to live. With multiple indoor and outdoor living spaces, you have the freedom to choose how to use each area. Classic design meets contemporary in this spacious home with four-bedroom home.
Unique design brings to life rear-living areas with an awesome central courtyard which connects the whole home and brings in lots of natural light. Come in from the Zen Garden courtyard and pop on a movie in the neighbouring cinema room, or head up the front to the verandah.
When dinner time comes calling, make your way up the hallway to the chef kitchen and enjoy the modern layout where the whole family can relax in the living areas. The walk-in pantry and scullery, plus adjoining laundry room keep everyone happy as there is a place for everything.
We weren’t teasing when we mentioned plenty of outside living space, there is also a large alfresco just off the kitchen/dining areas. This home is just made for family life, or entertaining enthusiasts. The studio room or cinema can be used as a fifth bedroom – perfect for guests.
Disclaimer:
*Please note: Images are for illustrative purposes only. Inclusions and elevations may slightly vary between models.





