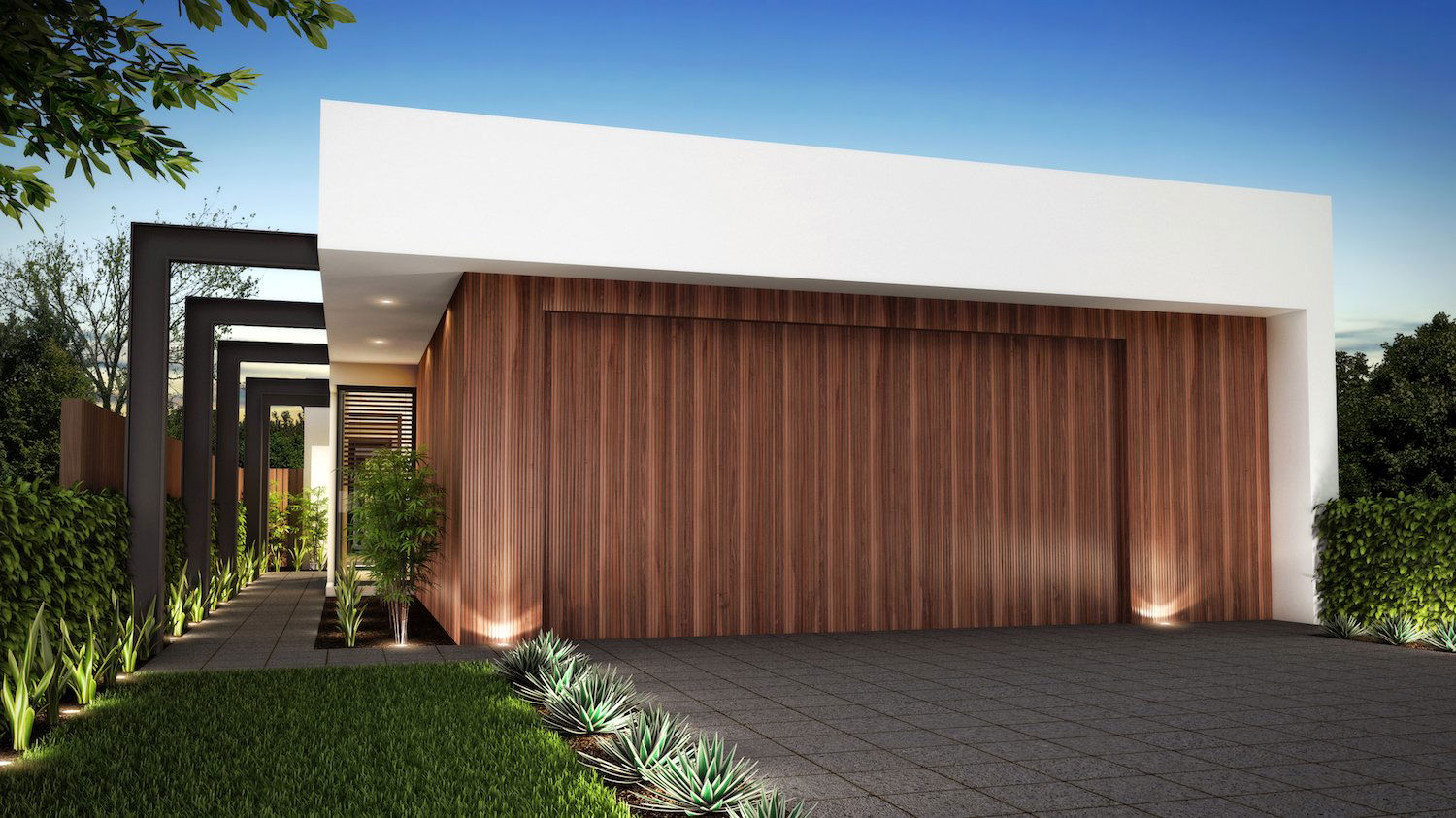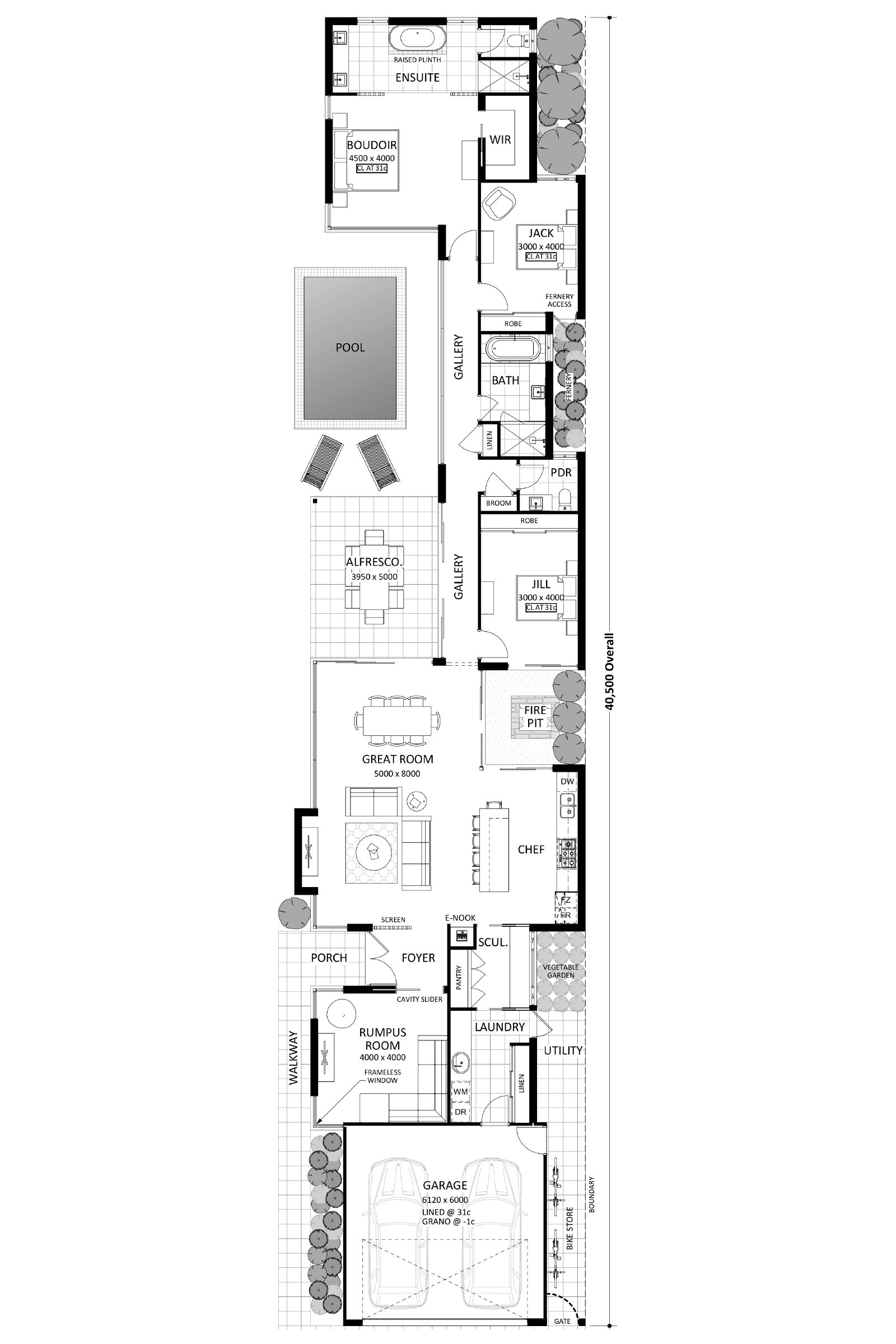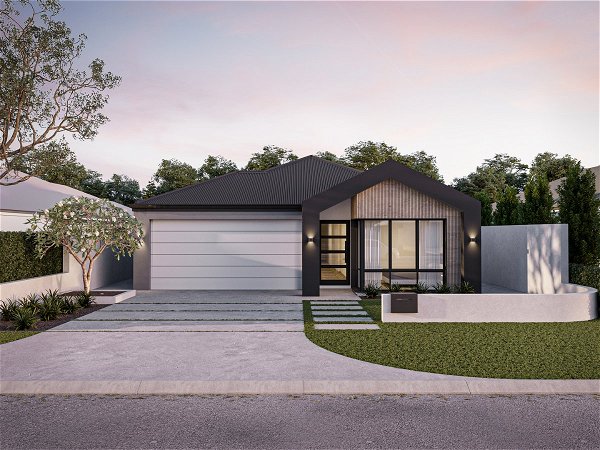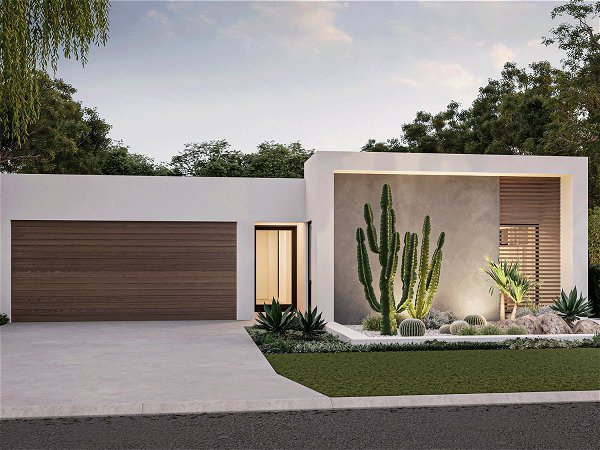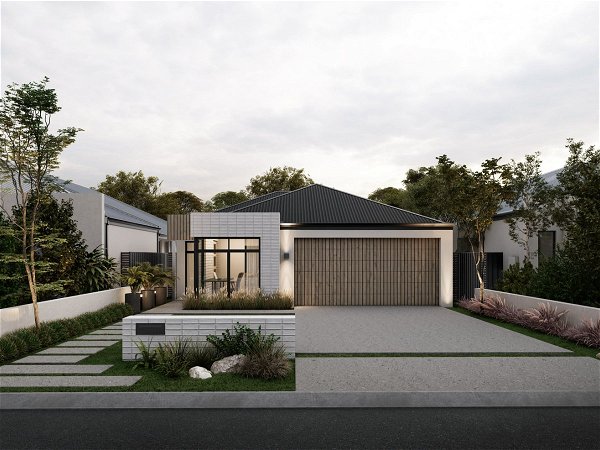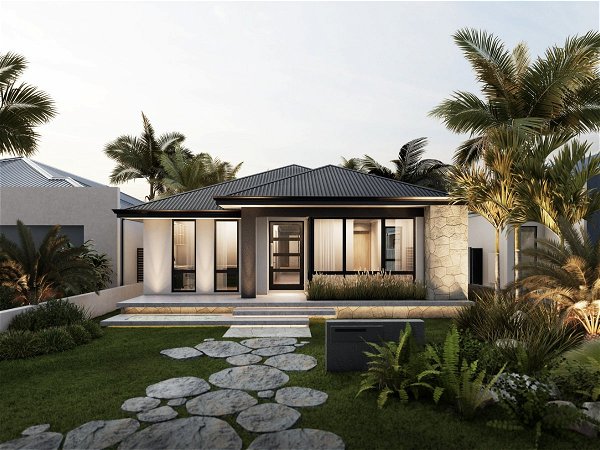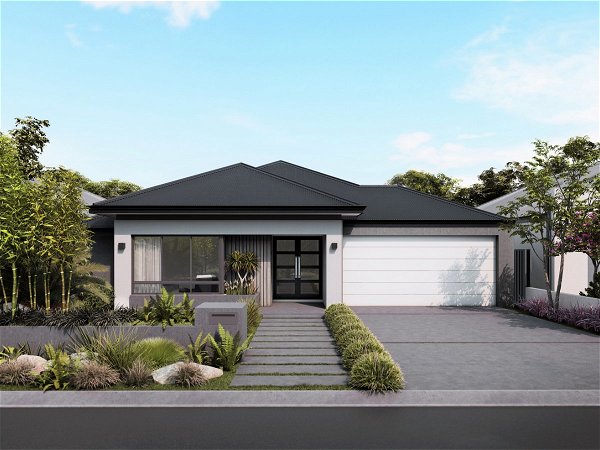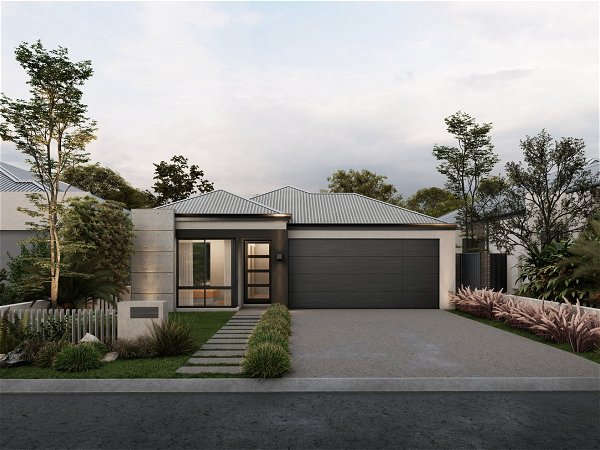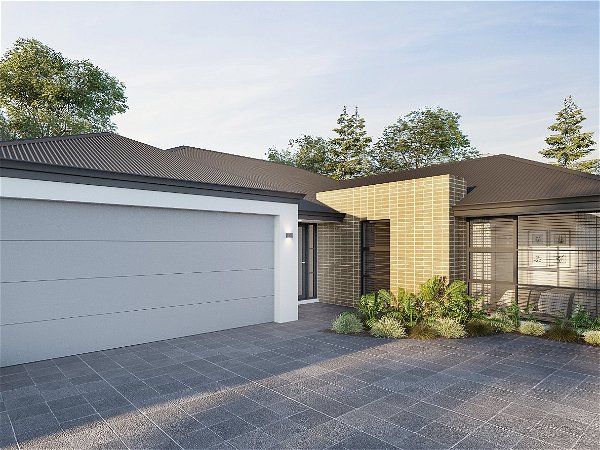Lugano
Hidden pleasures
- 3
- 2
- 2
- 10m
This is sure to make a few jaws drop. Proving a narrow block doesn’t mean you can’t have it all – because, well… you actually can!
Designed for those who love to entertain and socialise, throw the ultimate pool party with free form living spaces (yes that’s right) that surround the alfresco and pool area. Prefer it low key? Sit around the fire pit with your fave glass of red.
Expansive glass windows maximise the use of natural light in the signature great room and living areas that provide plenty of space to entertain or spend quality time with friends and family.
- Large windows flood all areas of the home with natural light
- Massive master bedroom with open ensuite and raised bathtub
- Free-form living and dining that opens up to the alfresco
- Large chef kitchen and scullery with lots of pantry space





