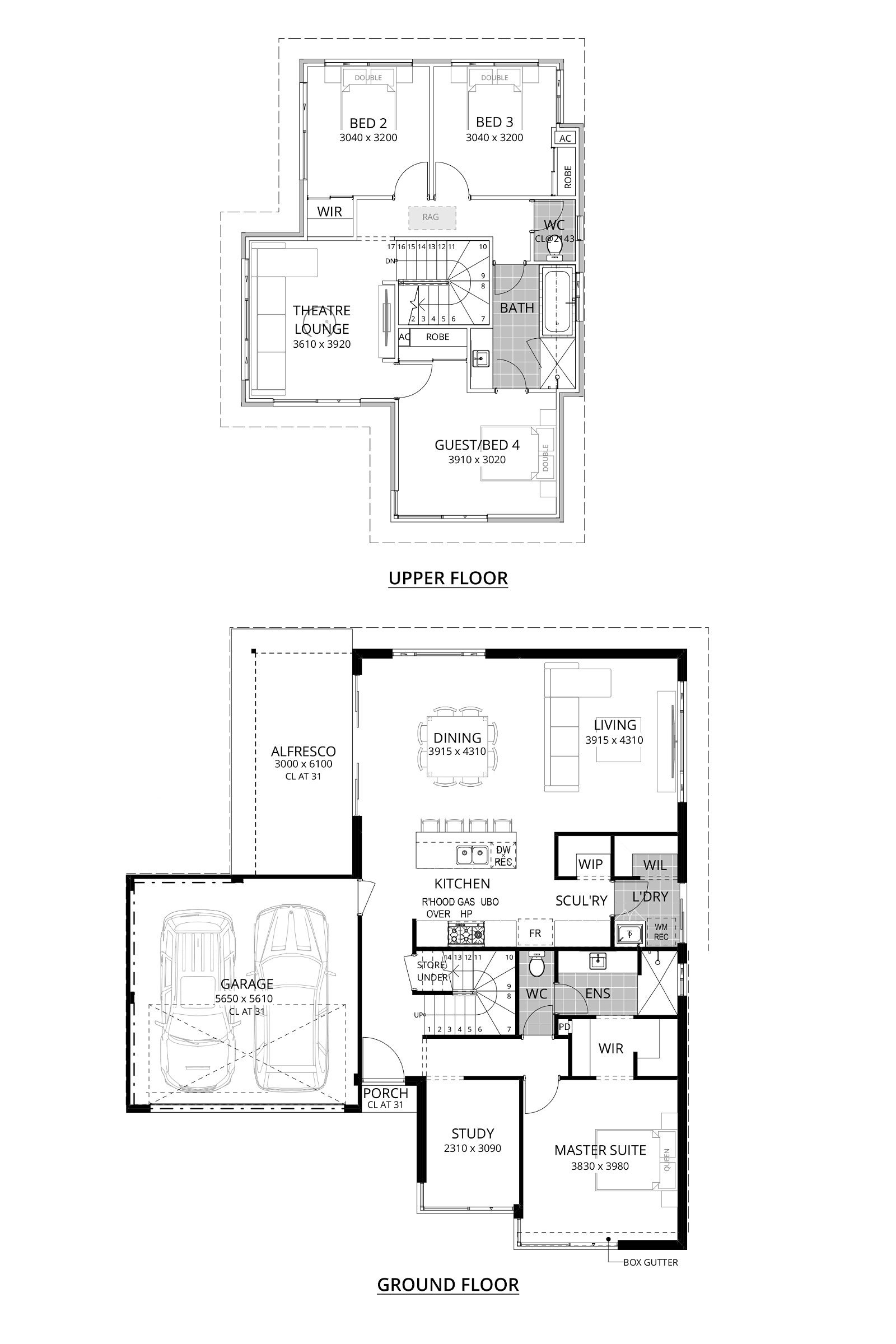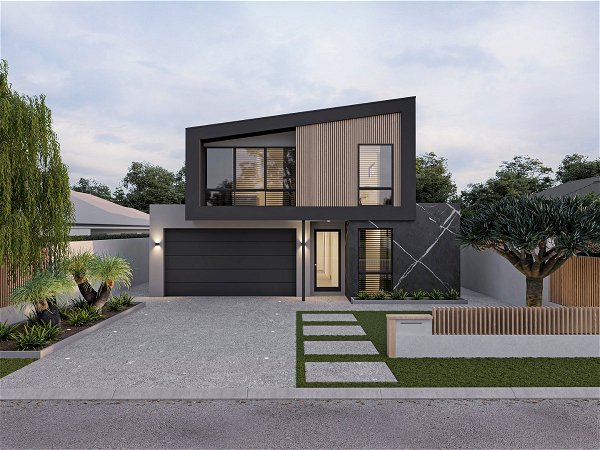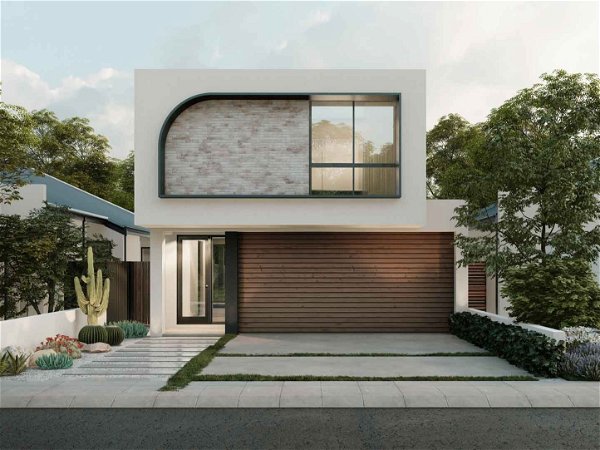Malibu Gardens
- 4
- 2
- 2
- 15m
- 245m2
We’ve brought the beach vibes to you. Grab your sunglasses!
Welcome to Malibu Gardens, where style meets convenience, all designed on a smaller block! This family home boasts a modern contemporary elevation, a unique guest bedroom with a semi-ensuite for that extra splash of luxury, and a separate upstairs living area—because who said all the living happens on the ground floor?
Picture yourself in the double-sized alfresco, the perfect spot for outdoor living and entertaining. It’s not just a backyard; it’s your personal oasis.
And if you need a quiet space for work or perhaps a cozy nursery? The ground floor study has got you covered.
It’s like having your own beach retreat without ever leaving home.



















