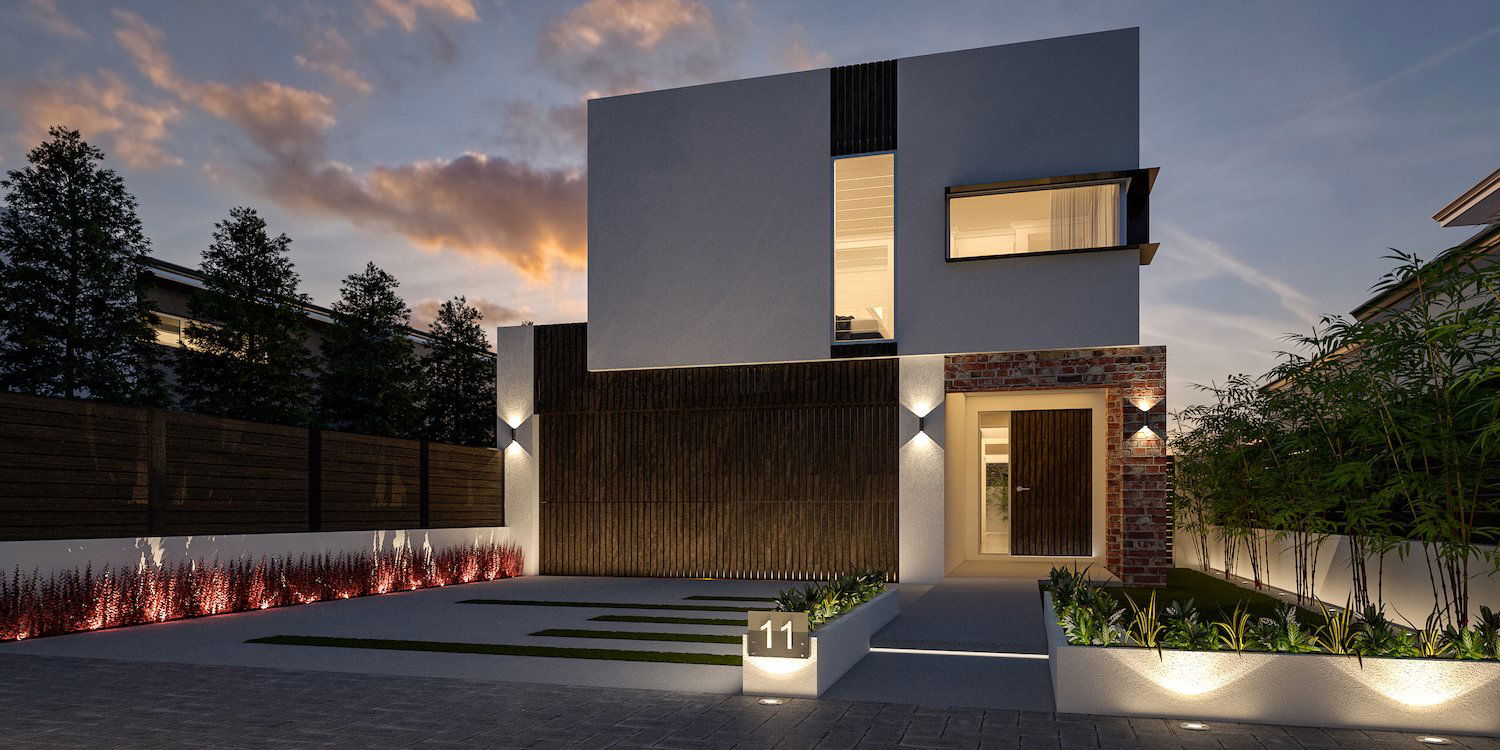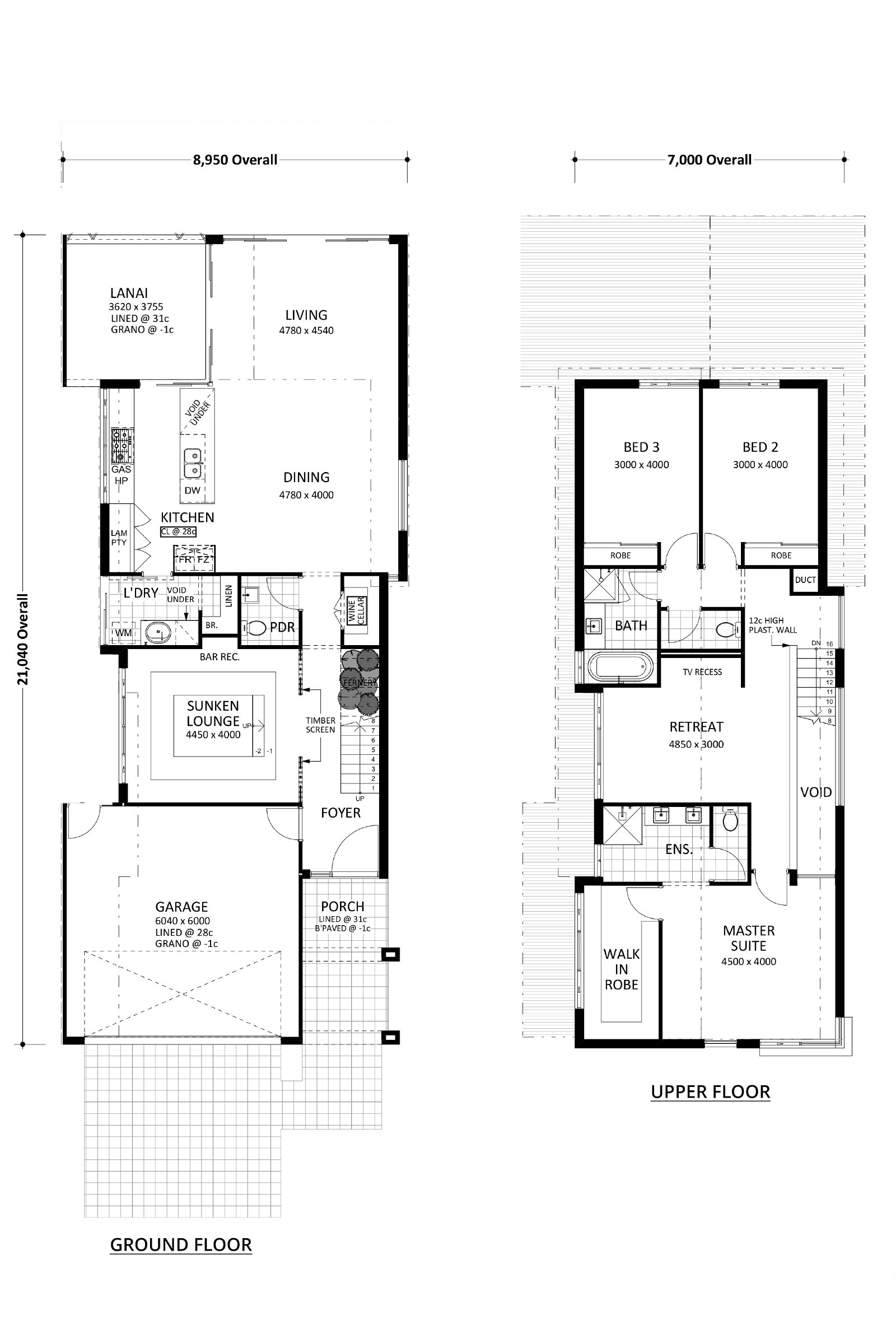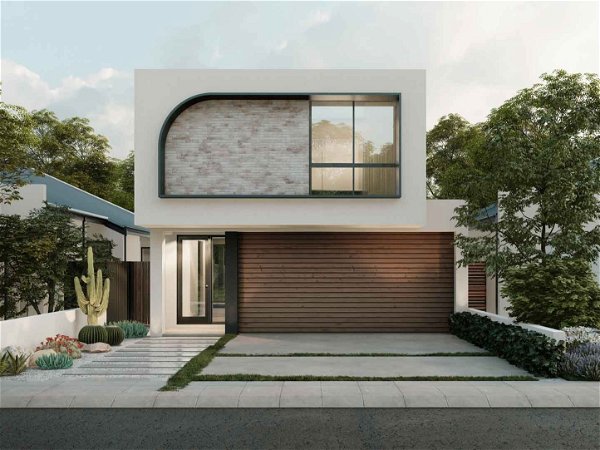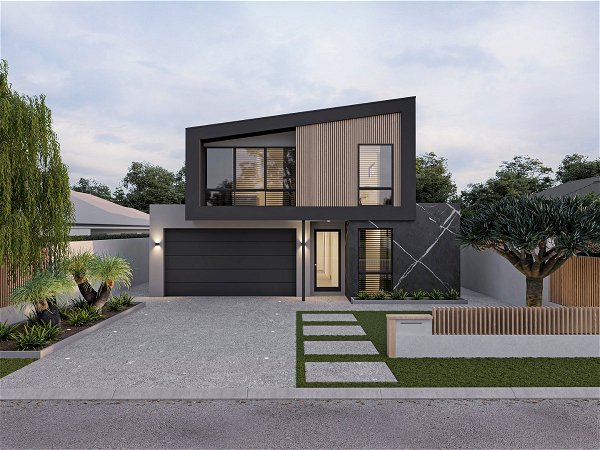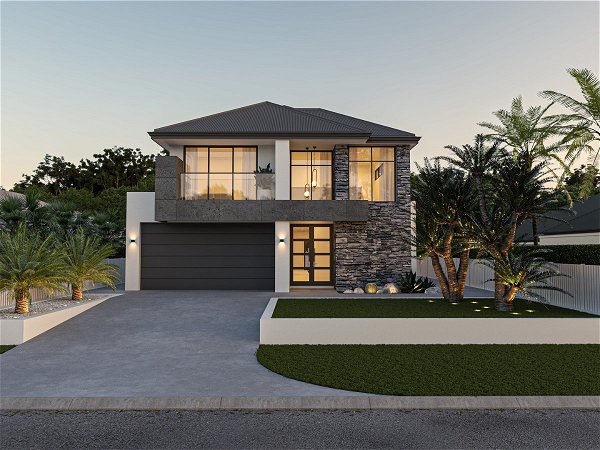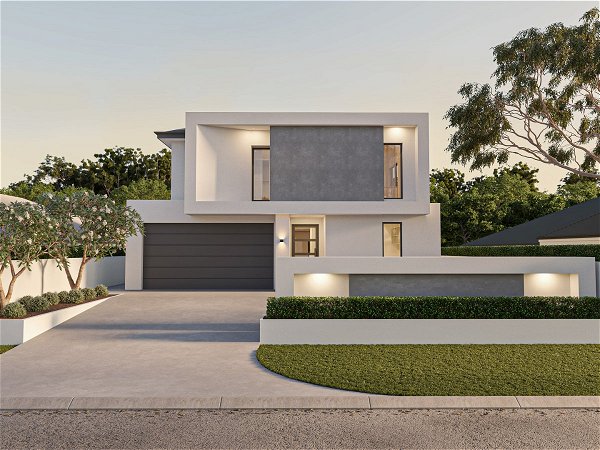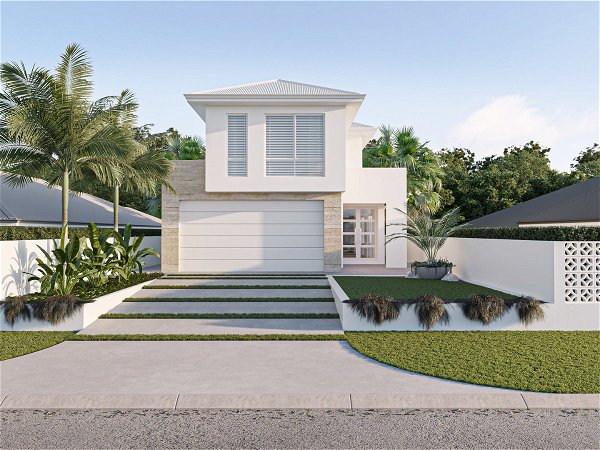Malmo
Artful elements
- 3
- 2
- 2
- 10m
It’s a miracle! You really can get all the space and uber-cool style you deserve on a 10m-wide block. Sink into the sunken lounge. Live indoors and out. Make a statement with big, bold lines and striking features. Prepare to think big on a small site. Did you ever doubt us?
Thinking big on a small site, our Malmo home design comes with everything you need and more.
- Funky sunken lounge room with timber screens
- Freeform living and dining opening to outdoors via stackable doors
- “Lanai” – open-sided patio (for year-round entertaining)





