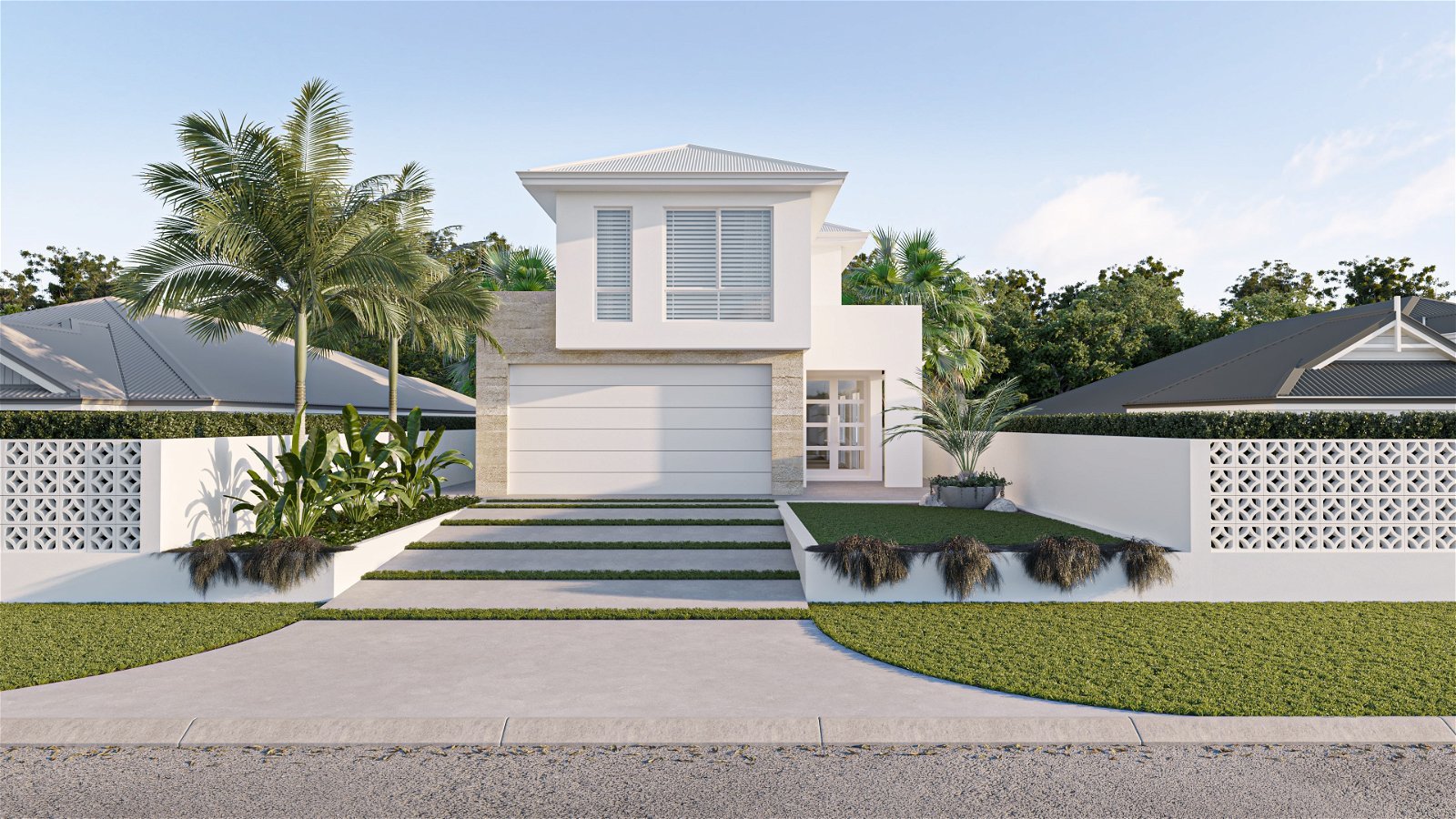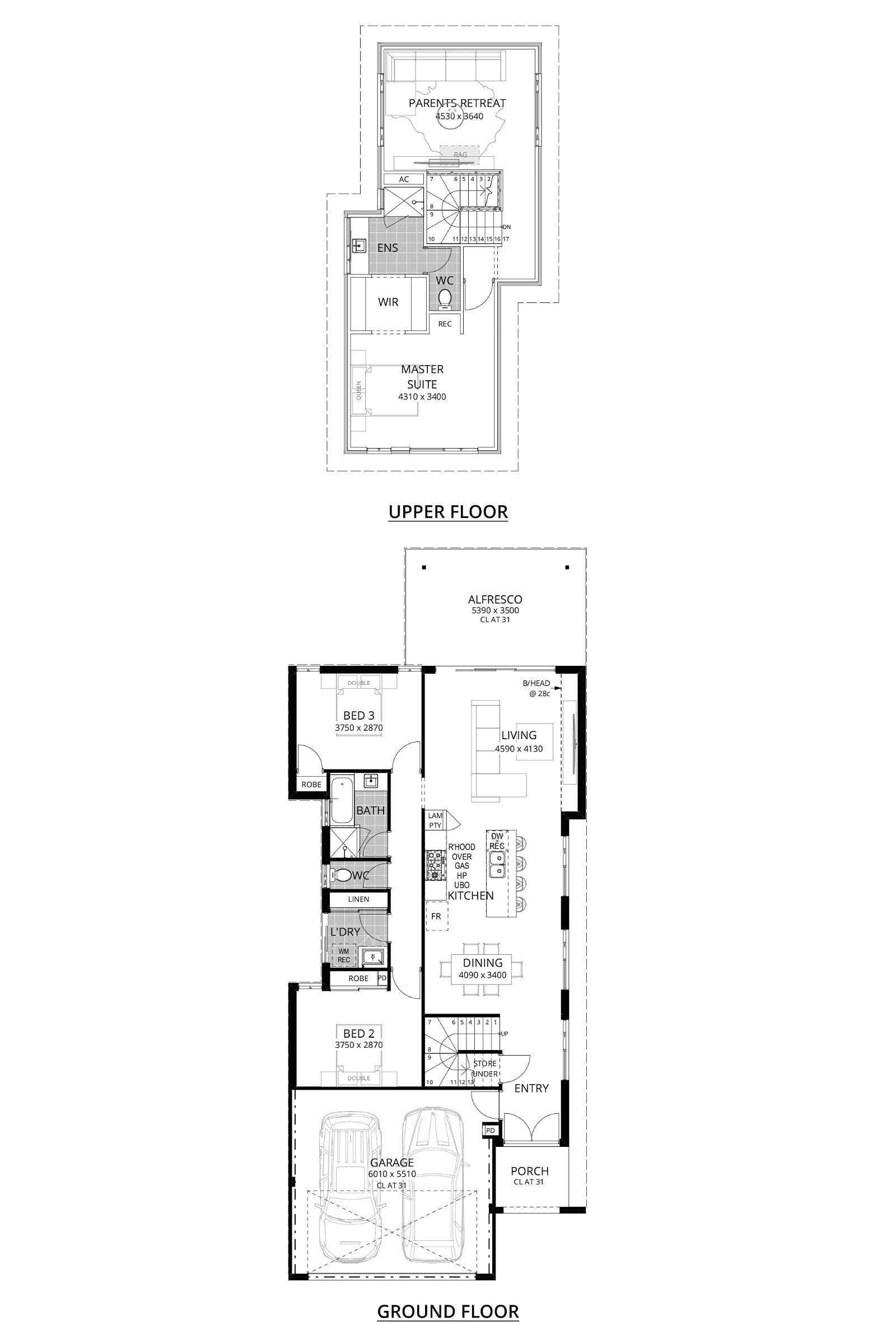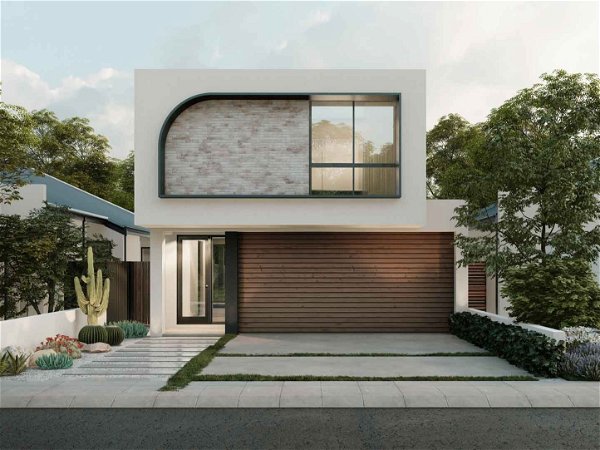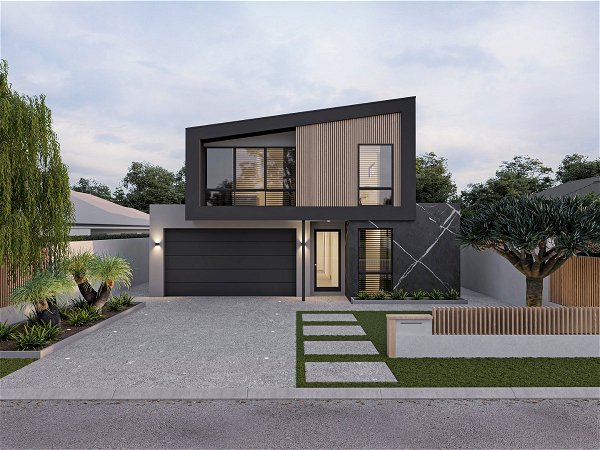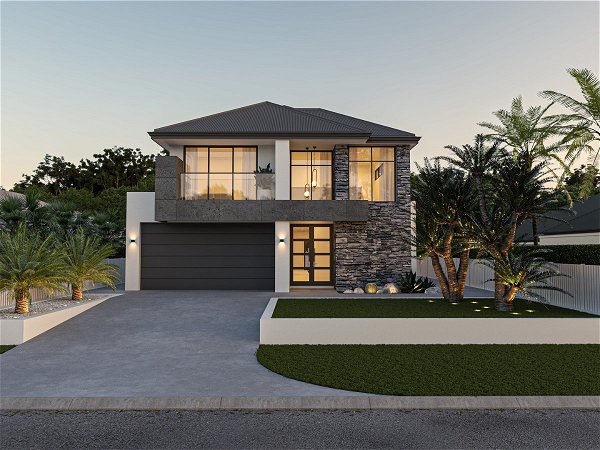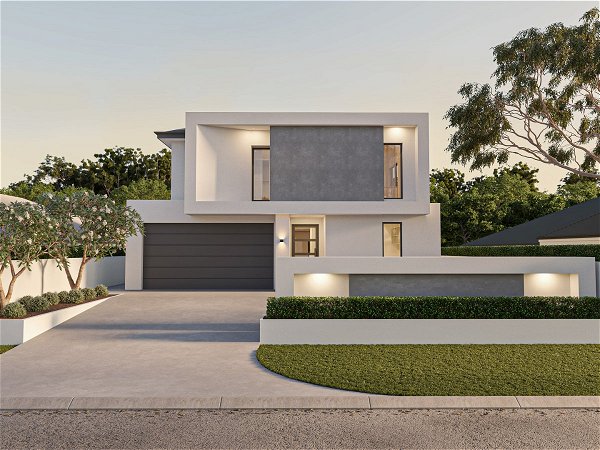Marvel Manor
- 3
- 2
- 2
- 10m
Step into Marvel Manor, where we’ve got more space than your favourite superhero’s secret lair!
This unique 10m double does side living areas like it’s in a real estate superhero showdown. The dining and living spaces are separated by a kitchen that’s completely chef-inspired.
And guess what? The entire upper floor is like a parent’s sanctuary—consider it your escape from the kid’s superhero training ground. We call it “Mission: Peace and Quiet.”
Marvel Manor: where living is as super as it gets. The only capes around are in your walk-in closet.
Two more bedrooms sit downstairs, next to a large bathroom, laundry room, and linen cupboard.





