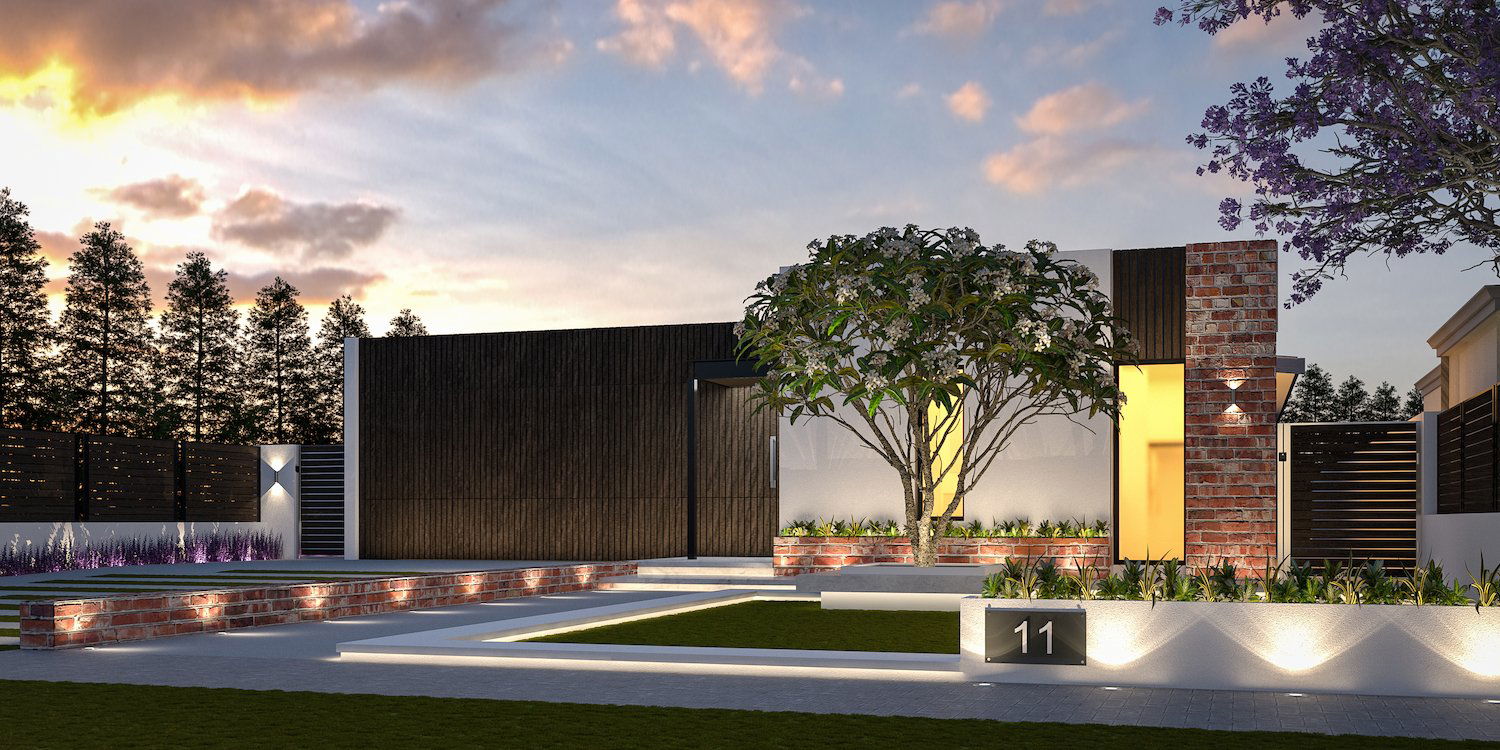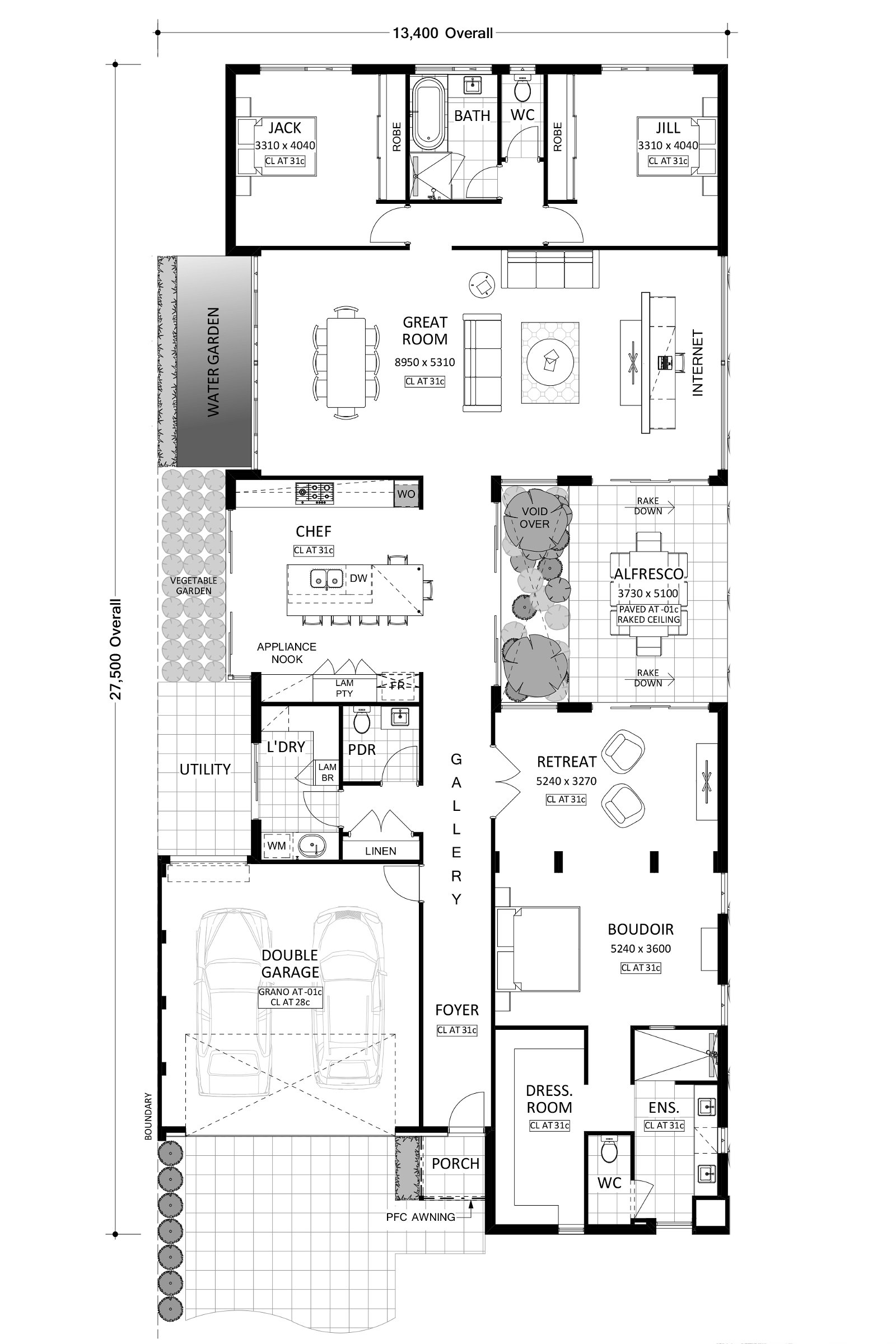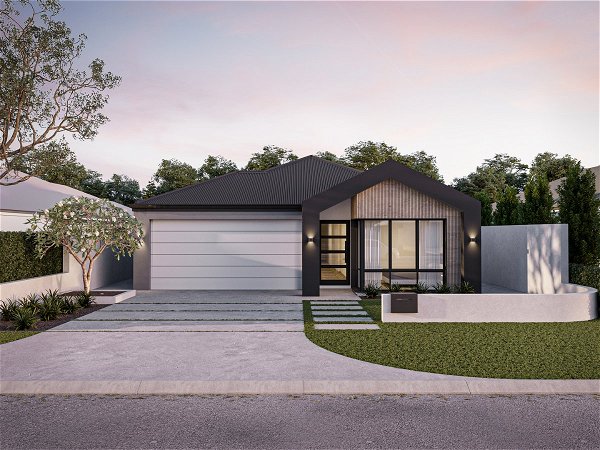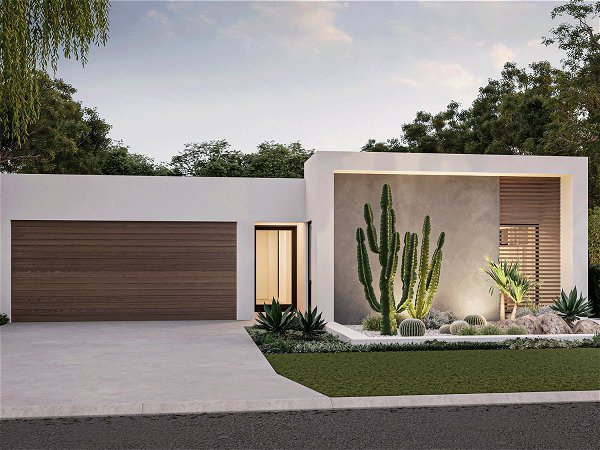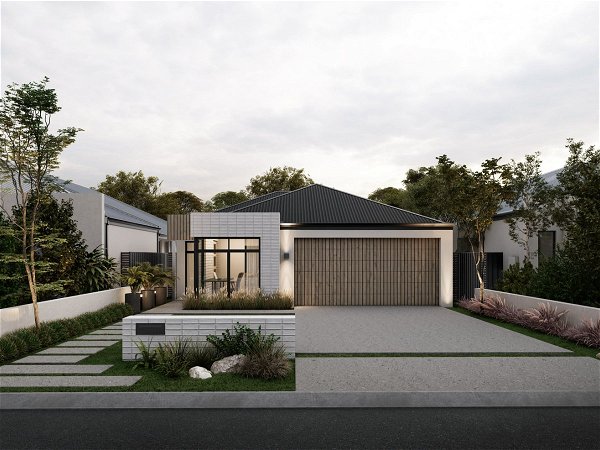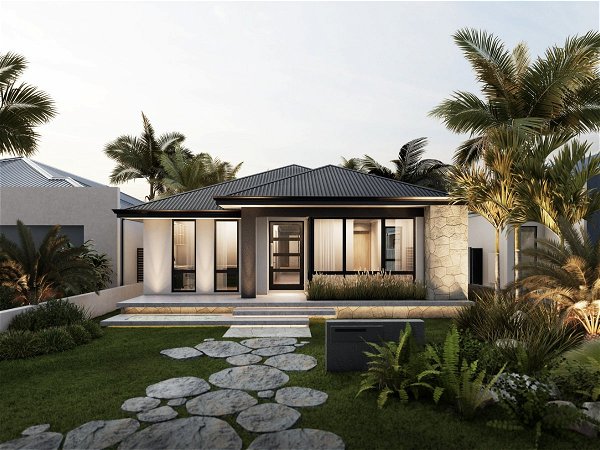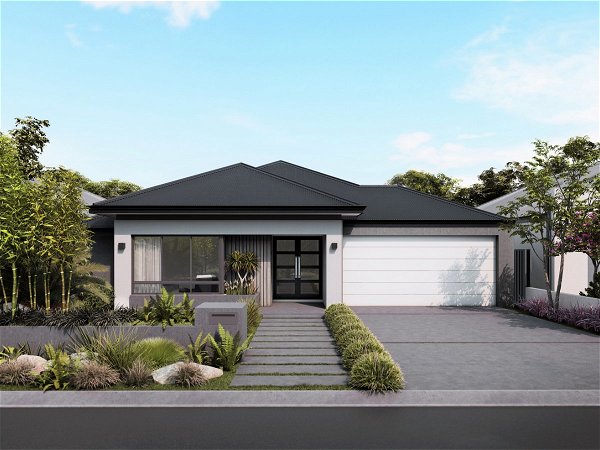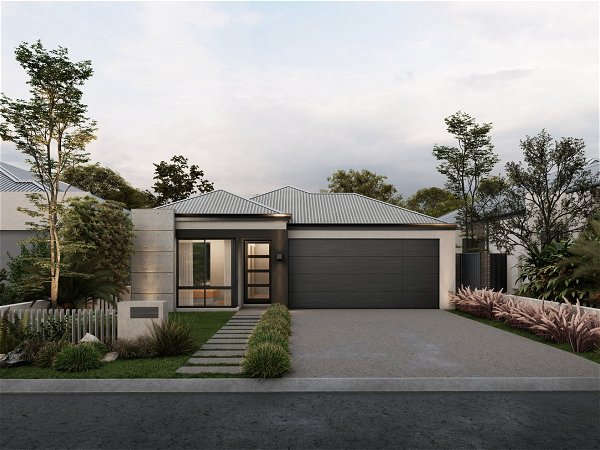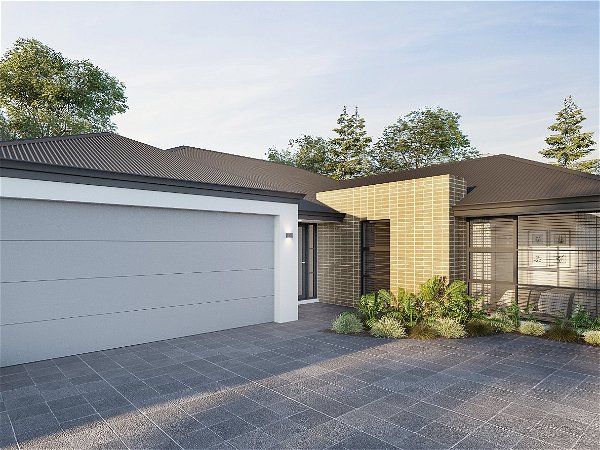Moderno
Impossibly glamorous
- 3
- 2
- 2
- 14.9m
The entrance hall to this design is a perfect gallery space for your favourite pieces of art.
The long gallery leads you past the Master Suite and adjoining retreat to the centrally situated kitchen. The innovative placement of a mini garden provides the pathway through to the lanai off to one side.
Careful landscape choices can create different moods for this space- a lush fernery will fuel feelings of exploration, whilst a low planted Japanese garden will help you find your Zen. An internet nook on one side of the Great Room ensures the kids are nearby when doing their homework and easily supervised. This well thought out design is truly modern in its thinking.
- Massive master with dressing room and private retreat – perfect for a home office
- Indoor-outdoor flow in the kitchen
- Free-form living and dinning flooded with natural light
- Kids wing towards the back of the home with large mirrored bedrooms





