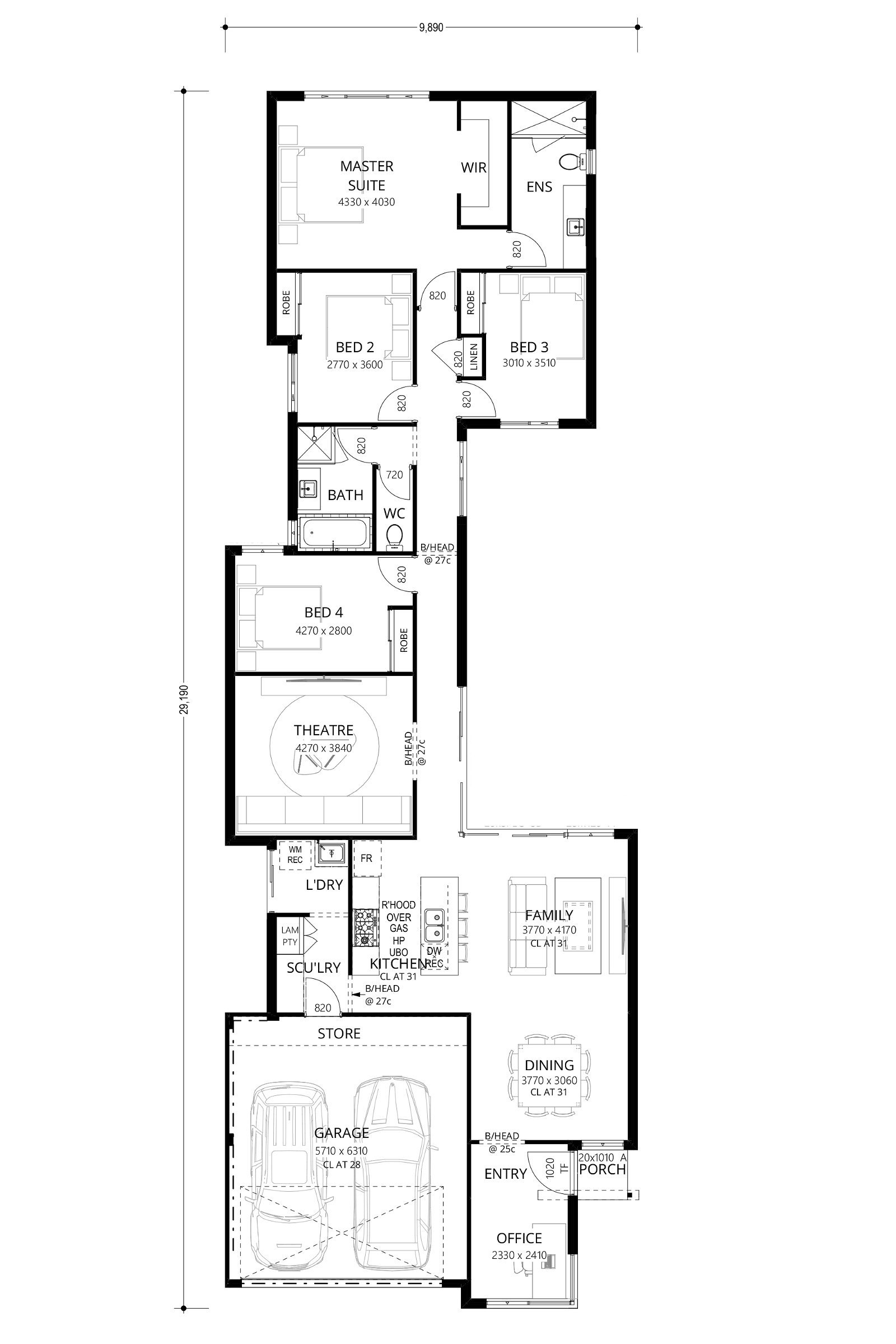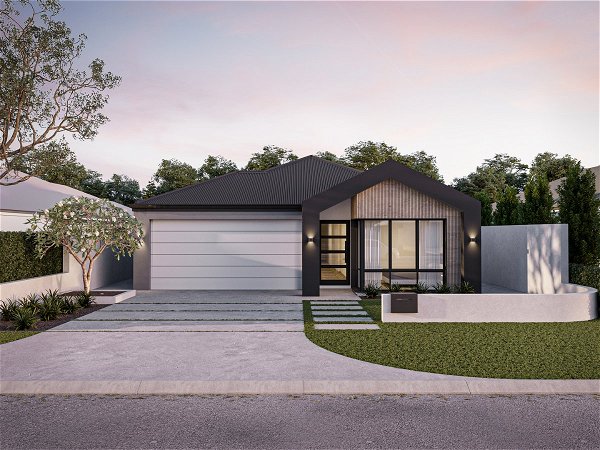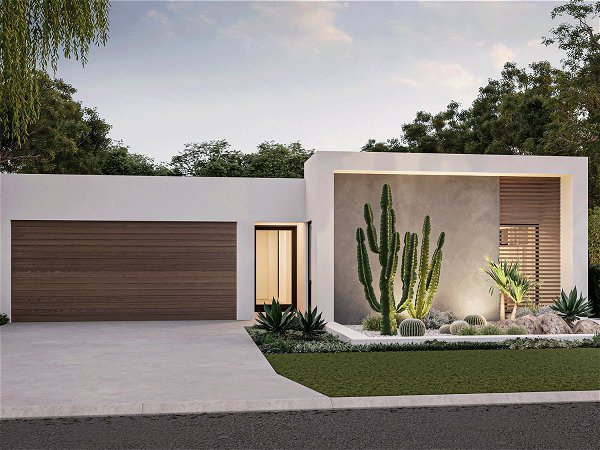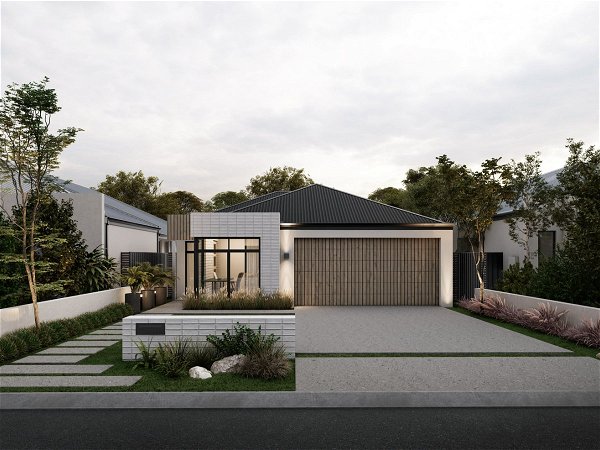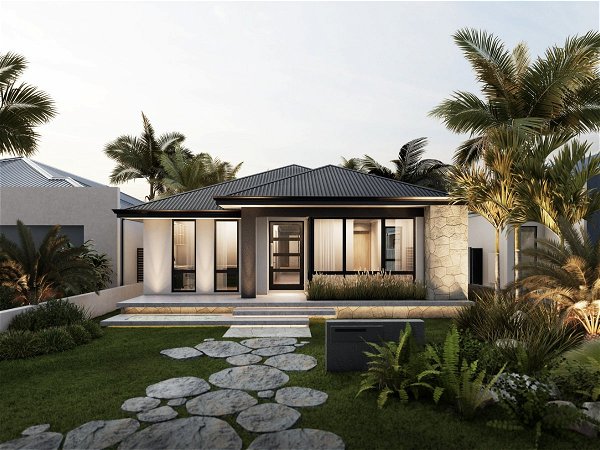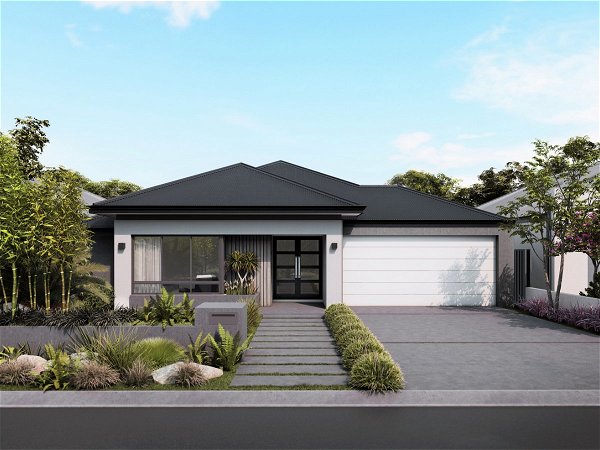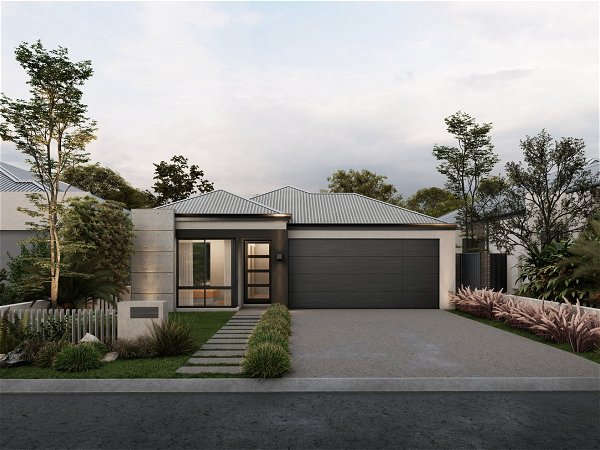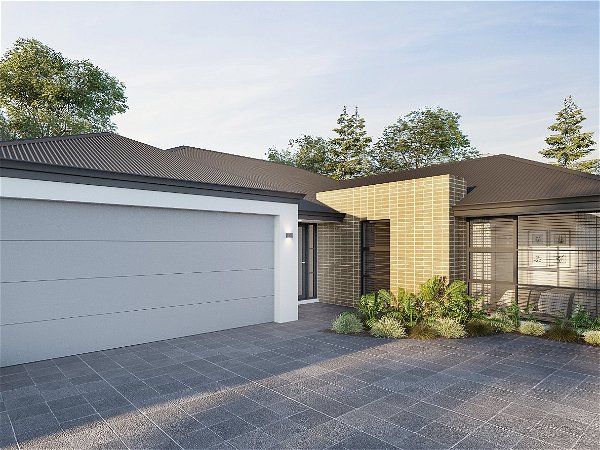Pointed Wonder | 4 Bed
Maximise your land, not your budget!
- 4
- 2
- 2
- 10m
Big floorplans don’t have to mean big budget. Pointed Wonder puts the proof into the proverbial pudding, by giving you a generous family home for a tidy budget.
You could almost think of this home as the opposite of a mullet: it’s party up the front and all business out the back with three bedrooms, bathroom and master with ensuite all tucked neatly to the rear. Up the front you’ll find a theatre (perfect for nature doco night) plus the family room, dining area and kitchen with scullery cleverly arranged to maximise space.
Despite being designed for smaller blocks, Pointed Wonder gives the feeling of having more room than you do by way of clever design set around a green courtyard.






