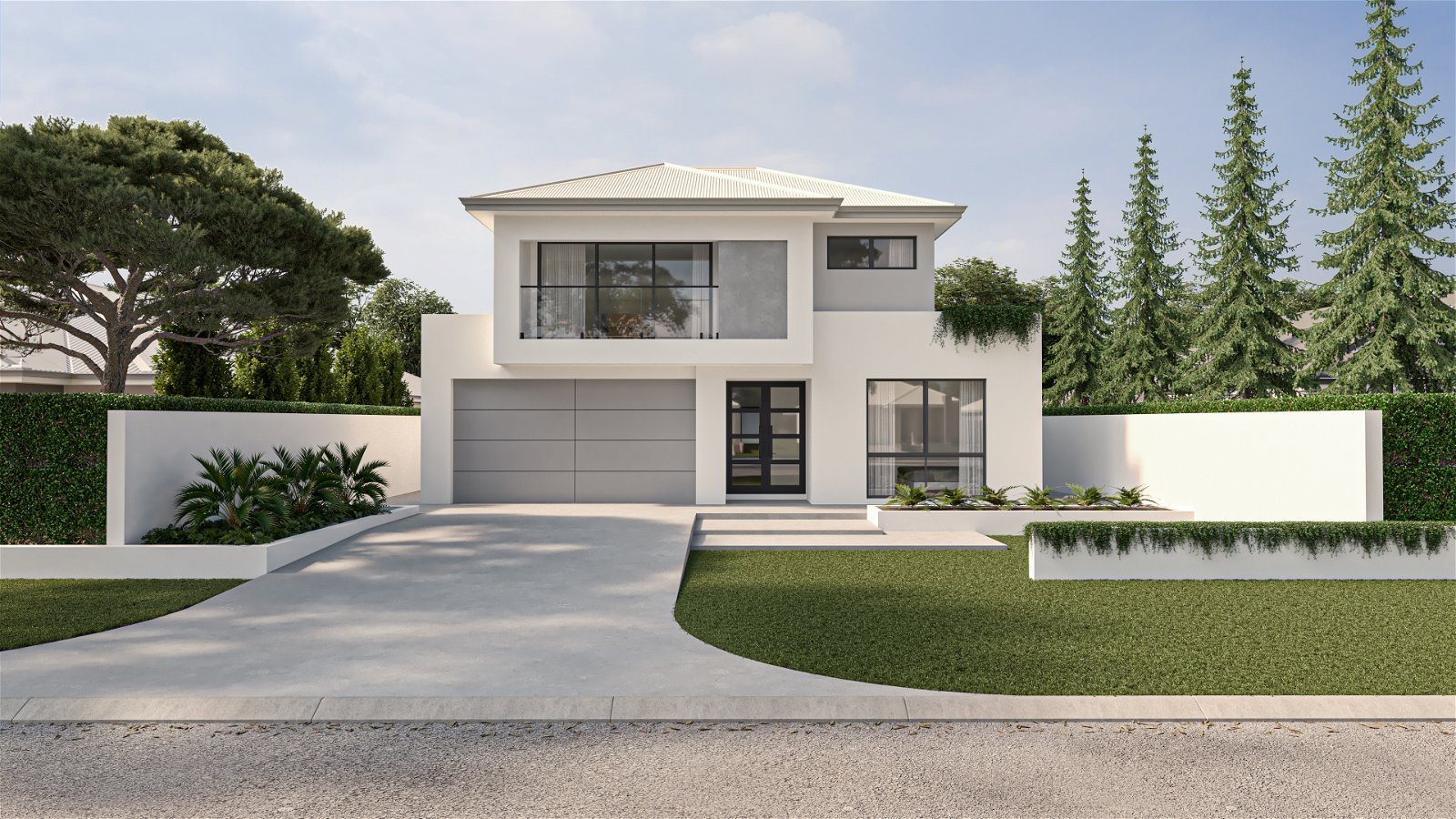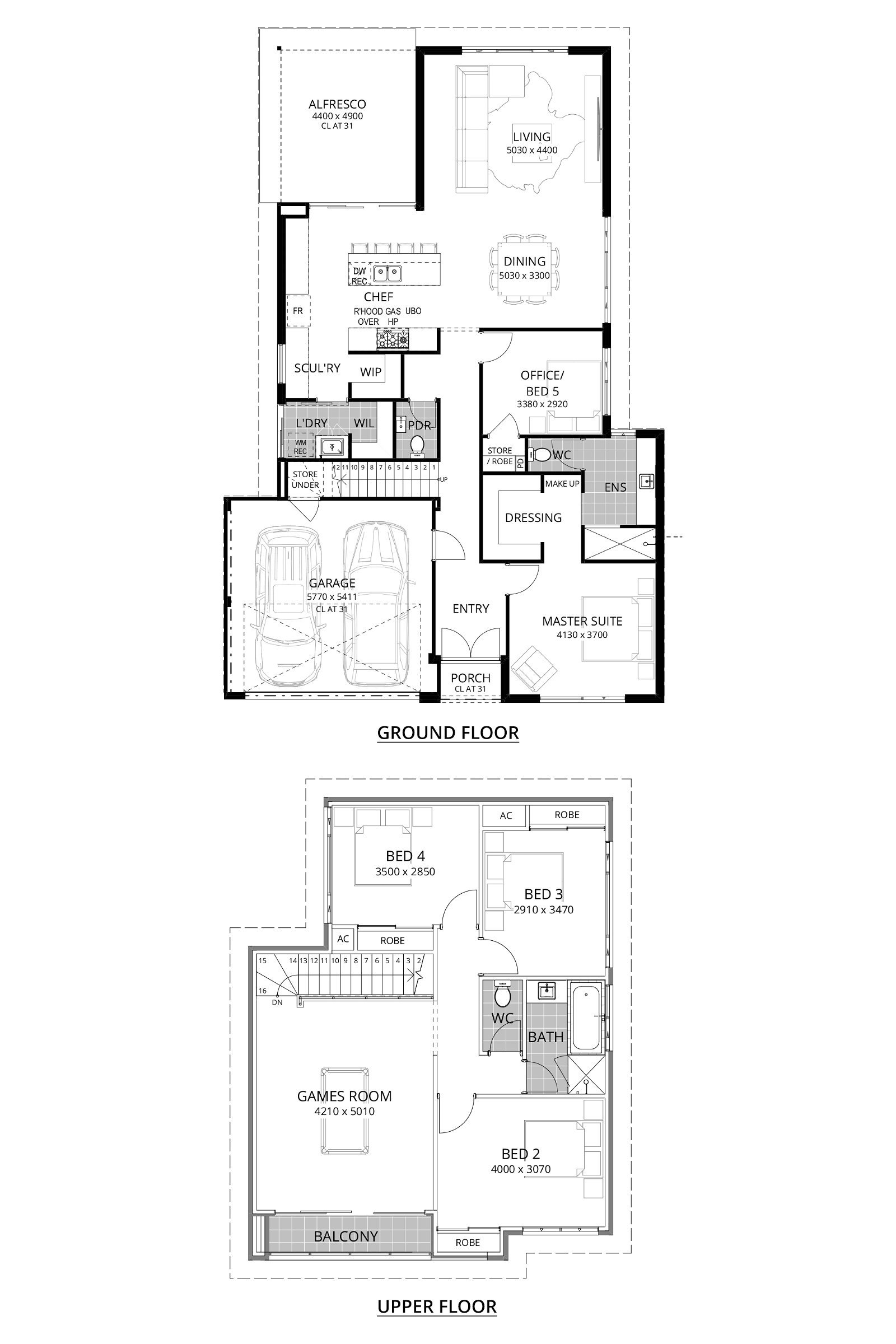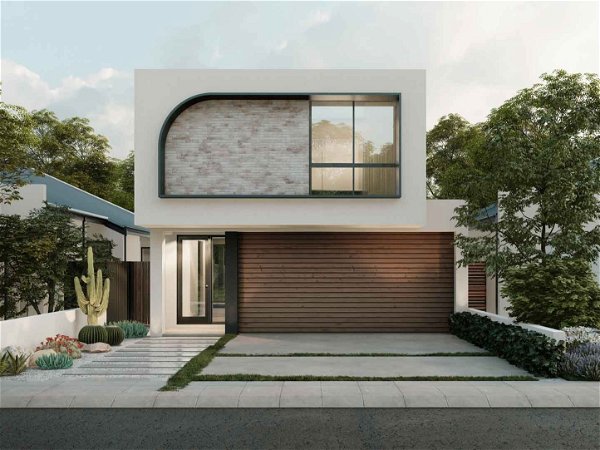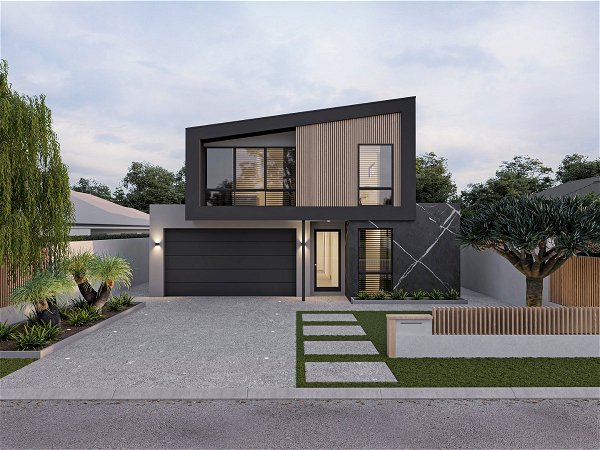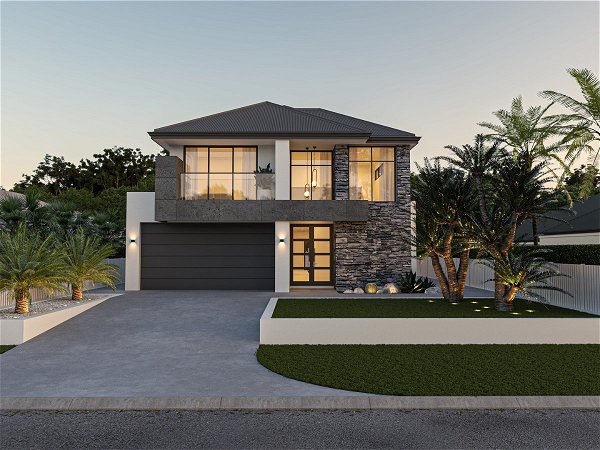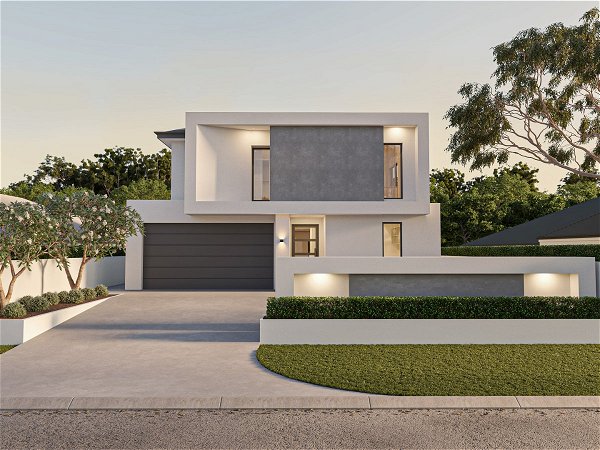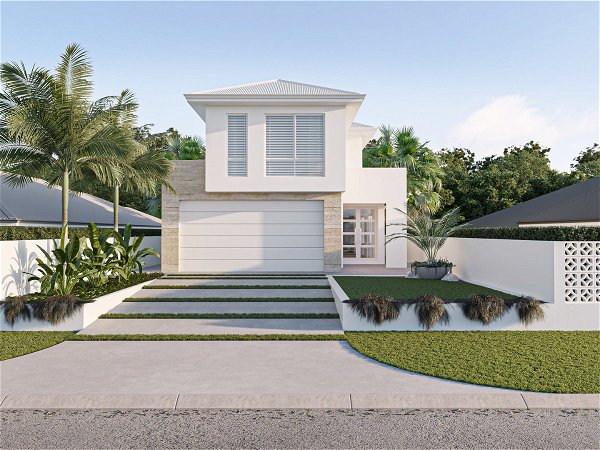Seventh Heaven | 4 Bed
A paradise for all
- 4
- 2
- 12.5m
A chef’s kitchen, dining area, and living spaces all blend into a fantastically expansive open plan rear living design with large alfresco. You’ll love entertaining in this heavenly home.
The master suite at the front gives the adults luxury and privacy with a spacious dressing room, dedicated makeup recess and private ensuite.
A fifth space on the lower level offers room for guests, an office for parents, or homework zone for the kids, right near the kitchen.
The upper floor showcases one of the best entertaining zones around. Including a huge games room which could host a snooker table, music studio, cinema area or gym with access to the balcony for fresh air and a view.





