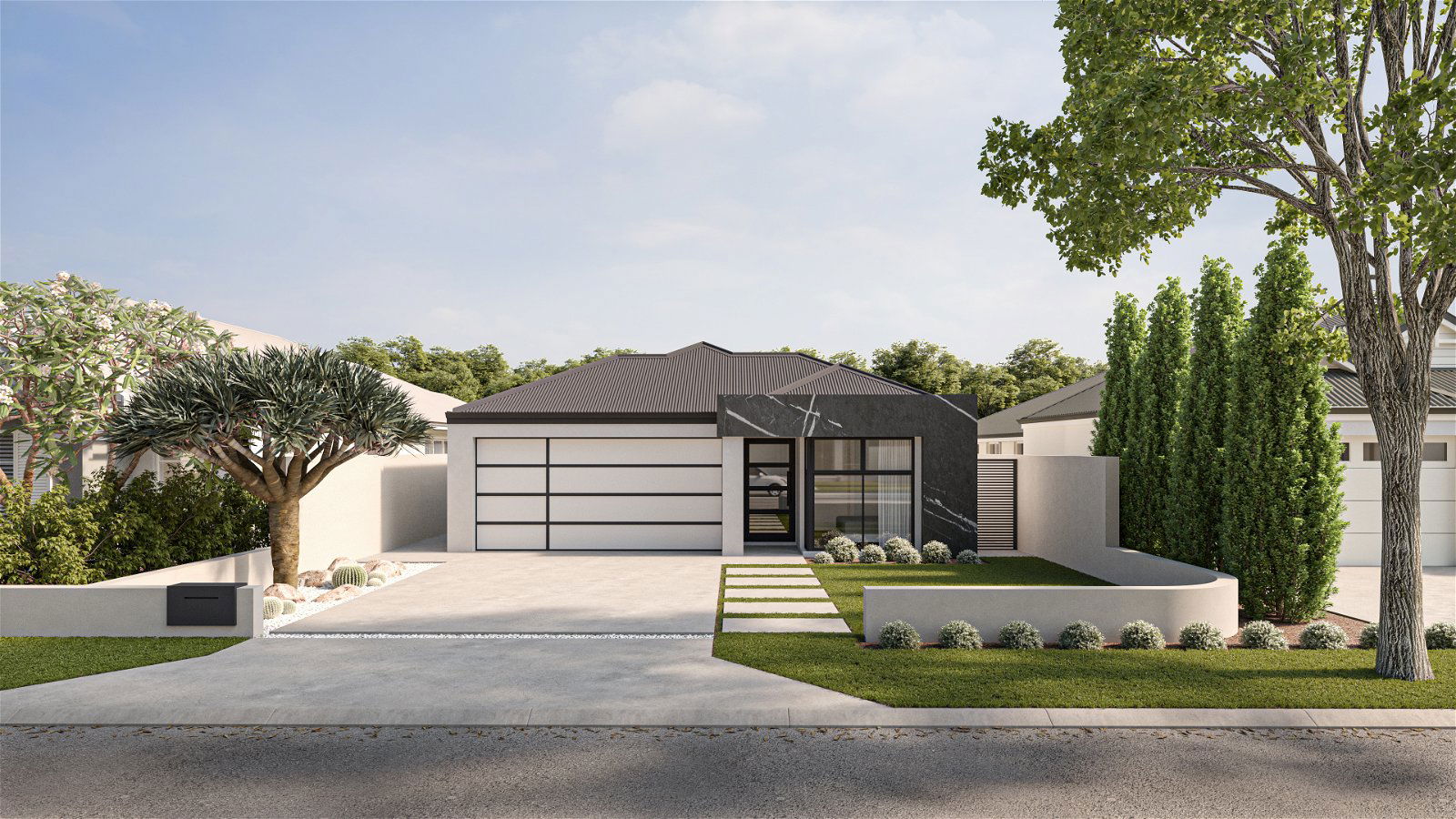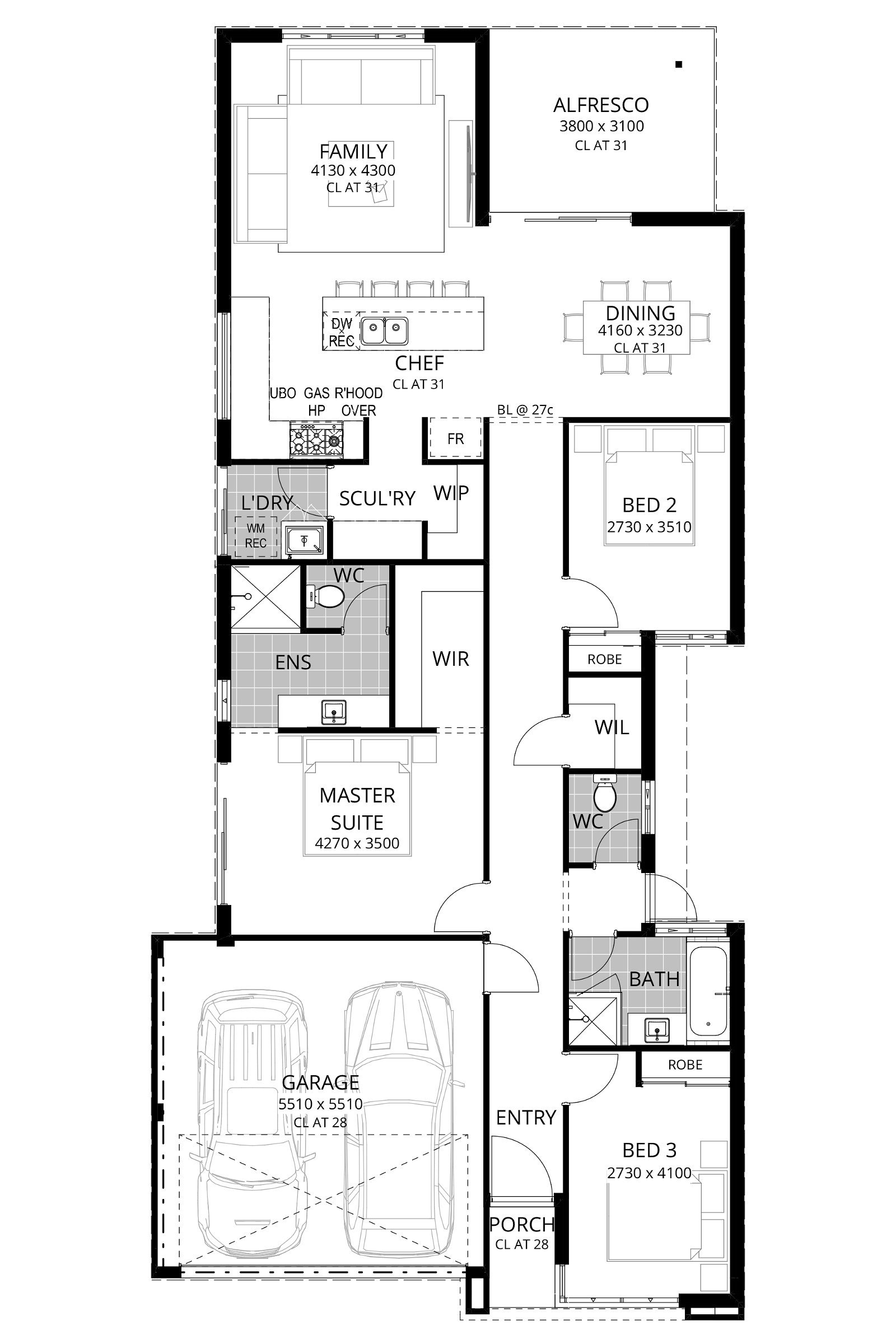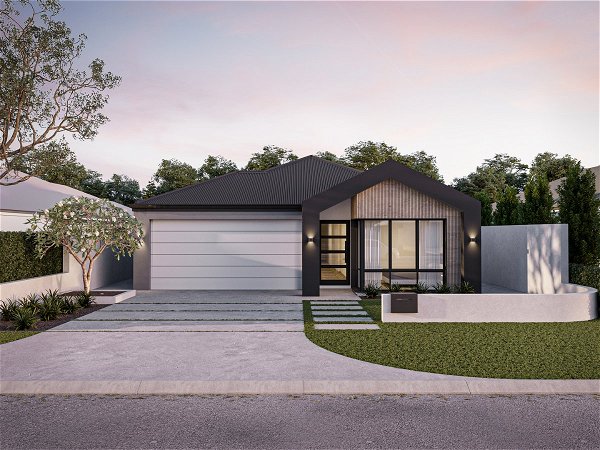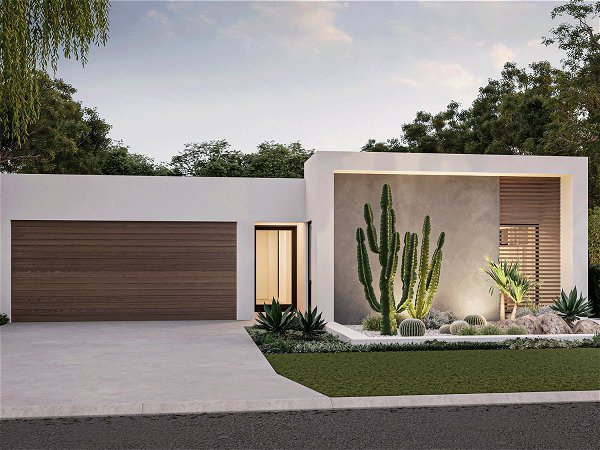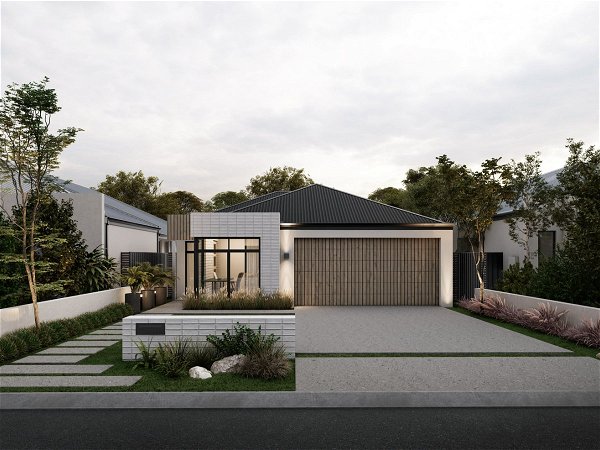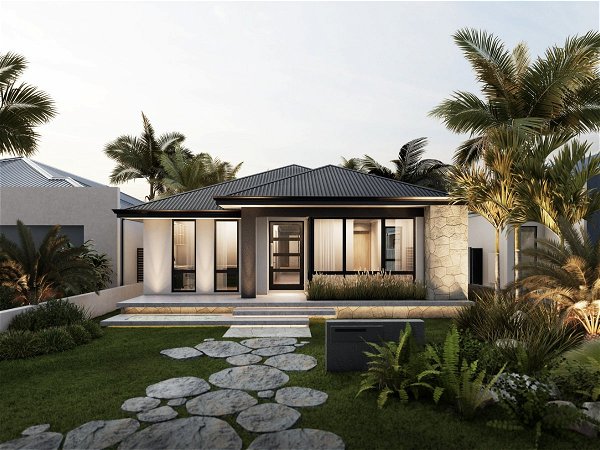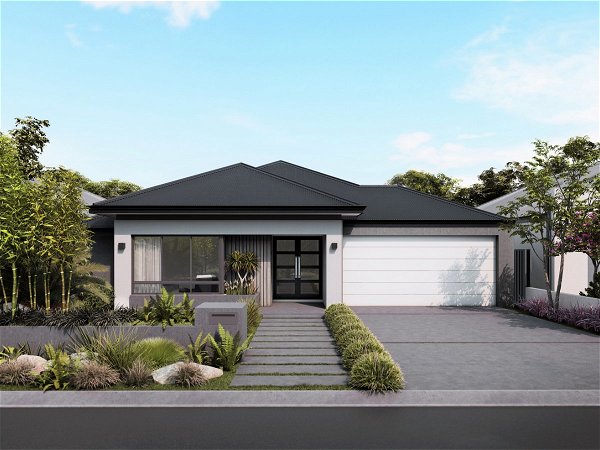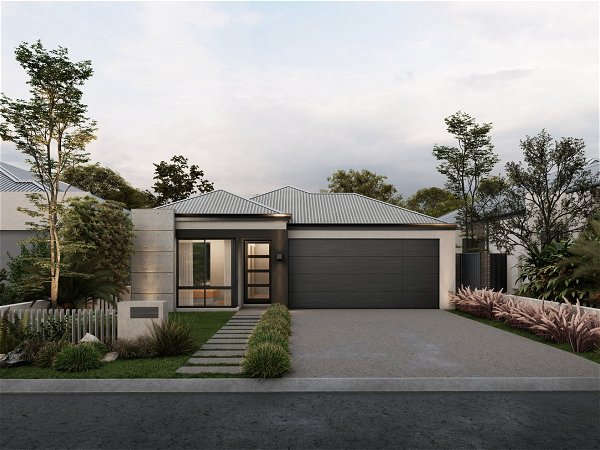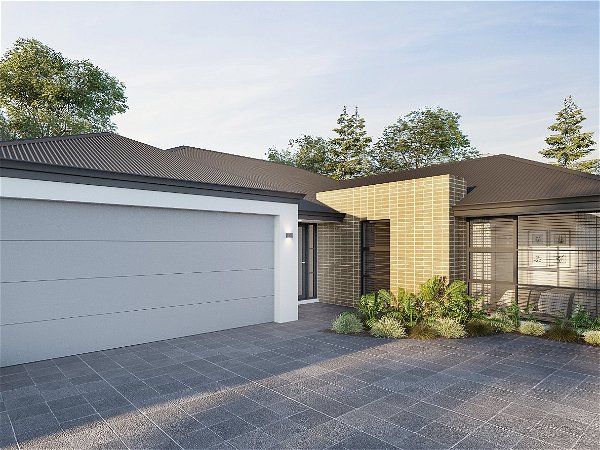Slim Fittings
Tailored to perfection
- 3
- 2
- 2
- 10m
Embracing the spirit of contemporary modern aesthetics, this design is tailor-made to perfectly complement narrow blocks while delivering spacious and generous living areas. You don’t have to choose between luxurious design and functionality – this home is designed to make a statement.
The clever use of the floor plan and separation of spaces is what draws people to this home. Imagine a master suite that claims it’s throne on the left front side, complete with an ensuite that exudes luxury. You then cross the hallway to the other two bedrooms which share a large bathroom.
Now that the sleeping quarters are sorted, it’s time to come see the chef inspired kitchen complete with a hidden scullery (and laundry room) that’s your secret weapon against kitchen chaos. In this stylish kitchen you can cook up a feast, or simply make your morning coffee, all while looking out over the family living areas which leads out to an alfresco.
This home brings the essentials seamlessly woven just for you in a modern embrace.
Disclaimer:
*Please note: Images are for illustrative purposes only. Inclusions and elevations may slightly vary between models.





