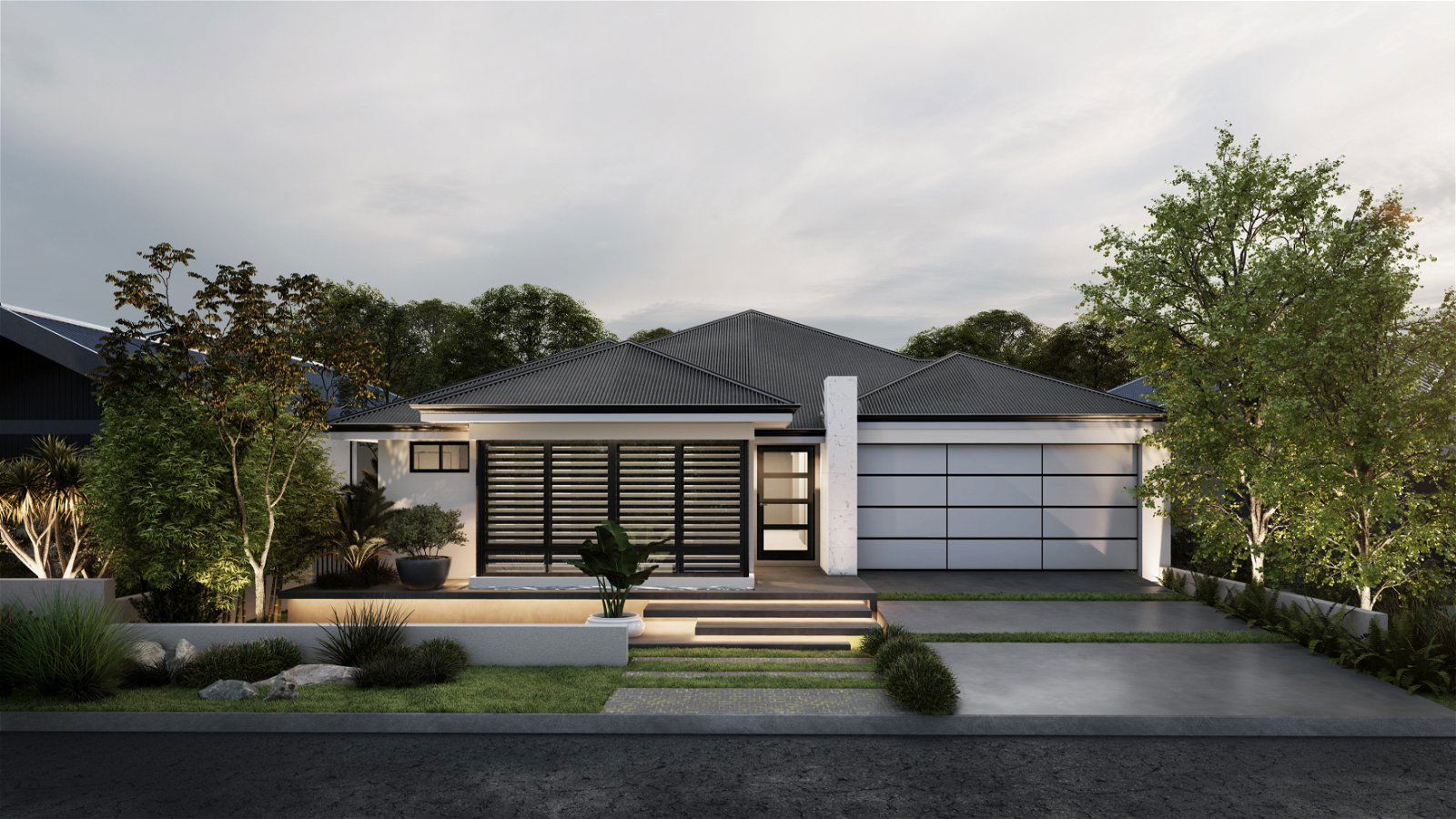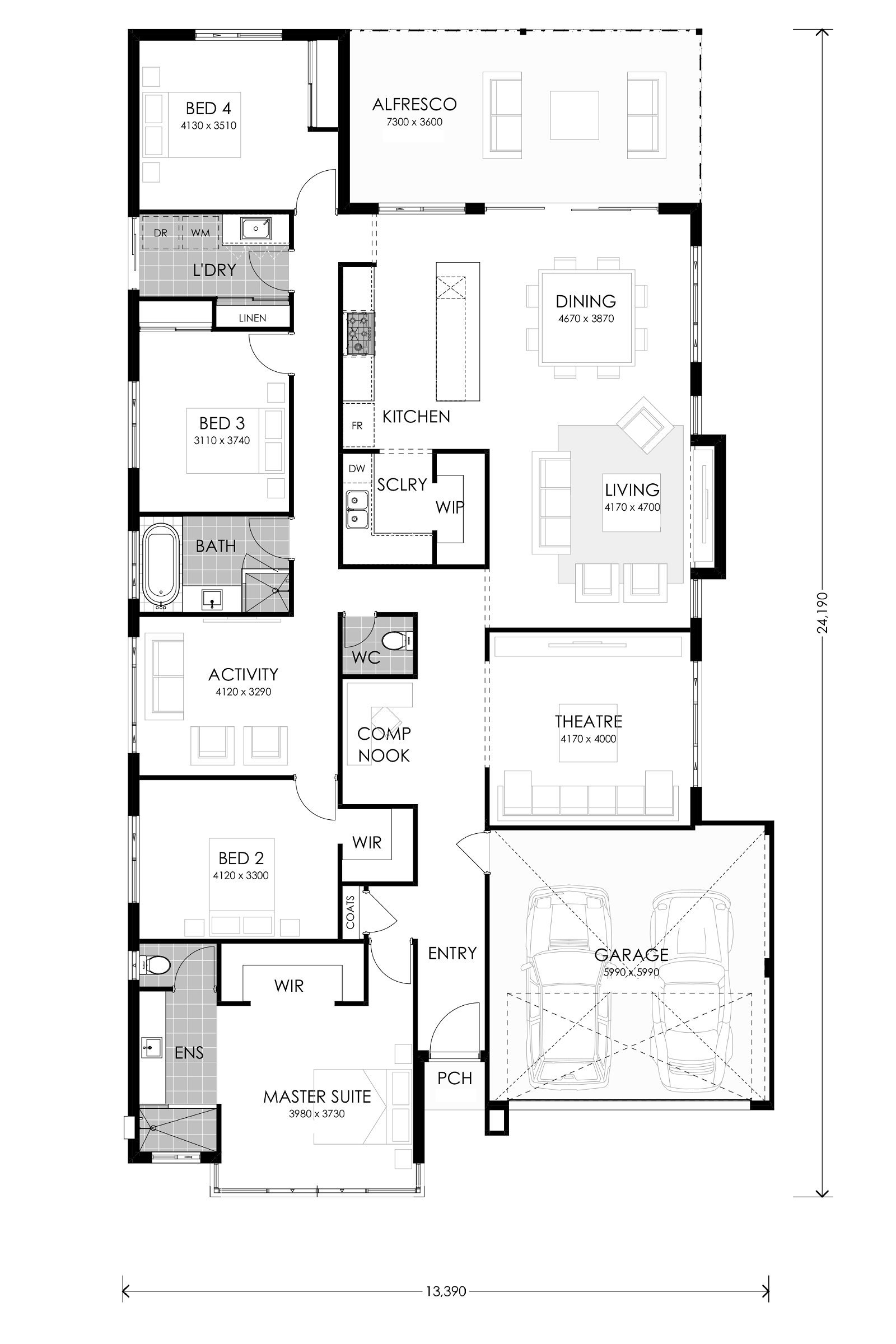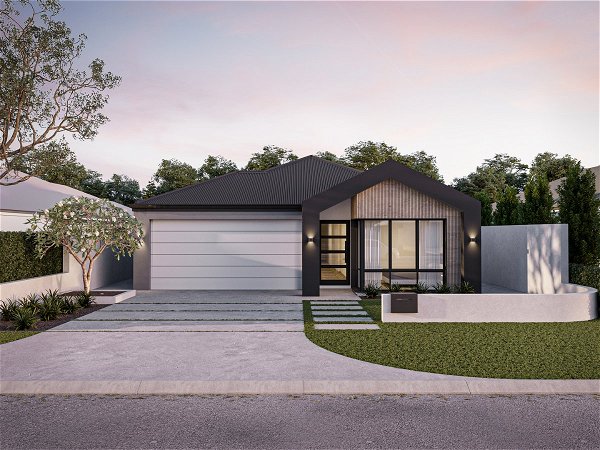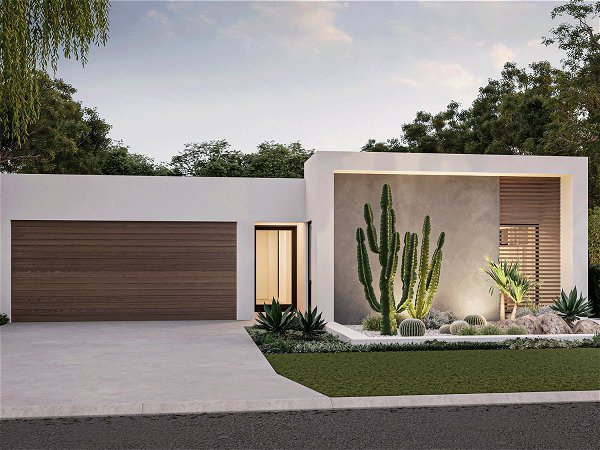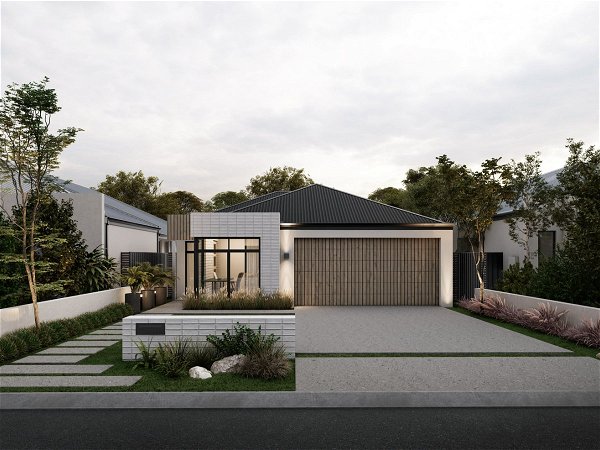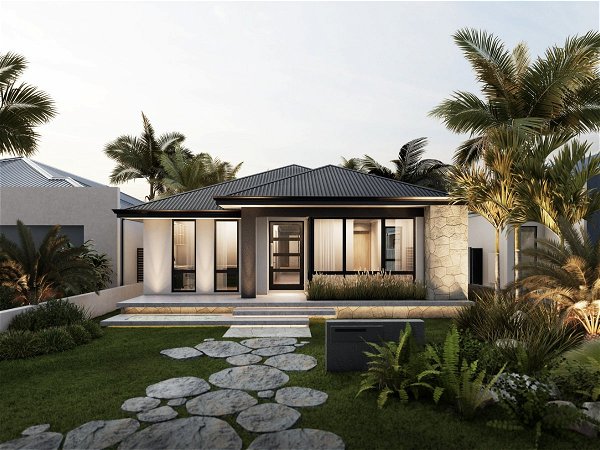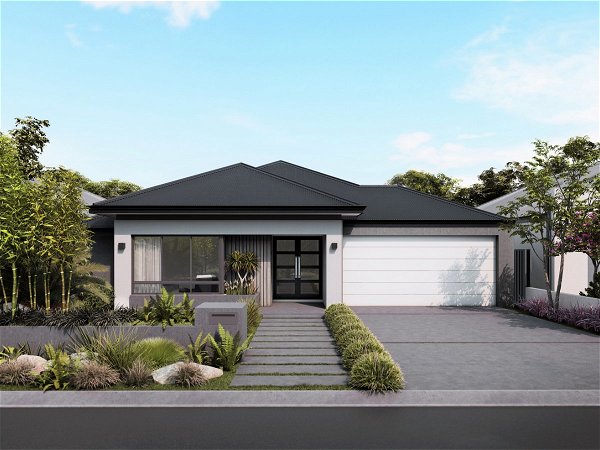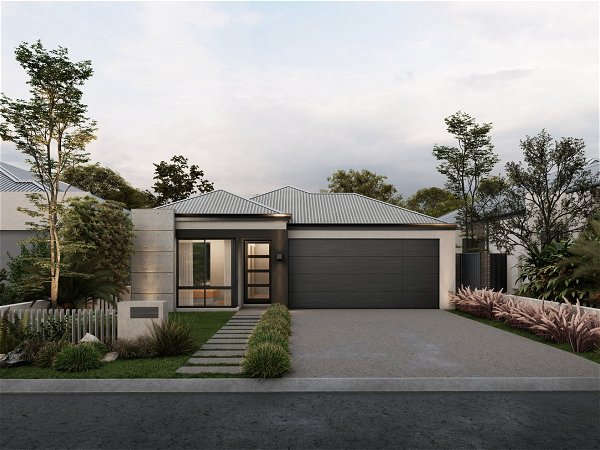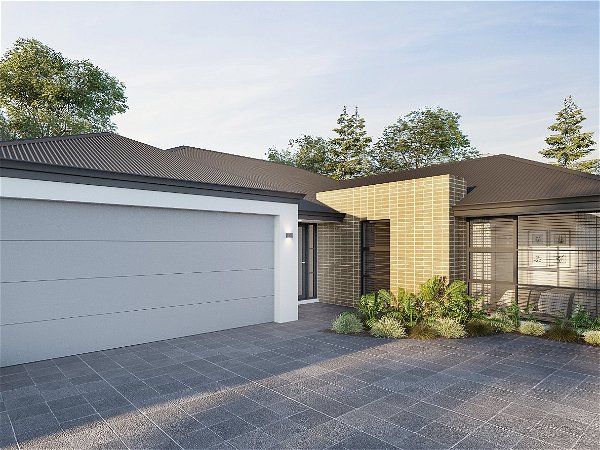Social Butterfly | 4 Bed
Discover the ultimate entertainer's delight
- 4
- 2
- 2
- 15m
Calling all hosts and hostesses to this highly sought after unique design! Discover the ultimate entertainer’s delight with a kitchen that’s ready to wow your guests, leading onto an oversized double alfresco perfect for outdoor culinary adventures.
Break free in this beautiful design. With large open plan living areas that connect to either rear or side outdoor living areas this home is a haven that caters to the diverse needs of your growing family.
From the outdoor enthusiasts to the movie buffs, and from the little ones seeking adventure to the teens needing their space – there is room for it all. With four bedrooms and the option to adapt the activity room as a fifth/guest room, this home is ready for anything!
The kitchen is an entertainer’s dream come true, as it leads on to large dining and living areas, then out to an oversized double alfresco that’s practically begging for a barbecue showdown. It’s like having a backstage pass to the ultimate outdoor cooking concert. Picture yourself flipping burgers while your friends applaud your grilling prowess.
Back inside, the adults get a master suite to the front, complete with ensuite and a walk-in robe. And the remaining bedrooms are all large enough to please kids of all ages. The space keeps on going and going, with a computer nook + kids activity.
Disclaimer:
*Please note: Images are for illustrative purposes only. Inclusions and elevations may slightly vary between models.





