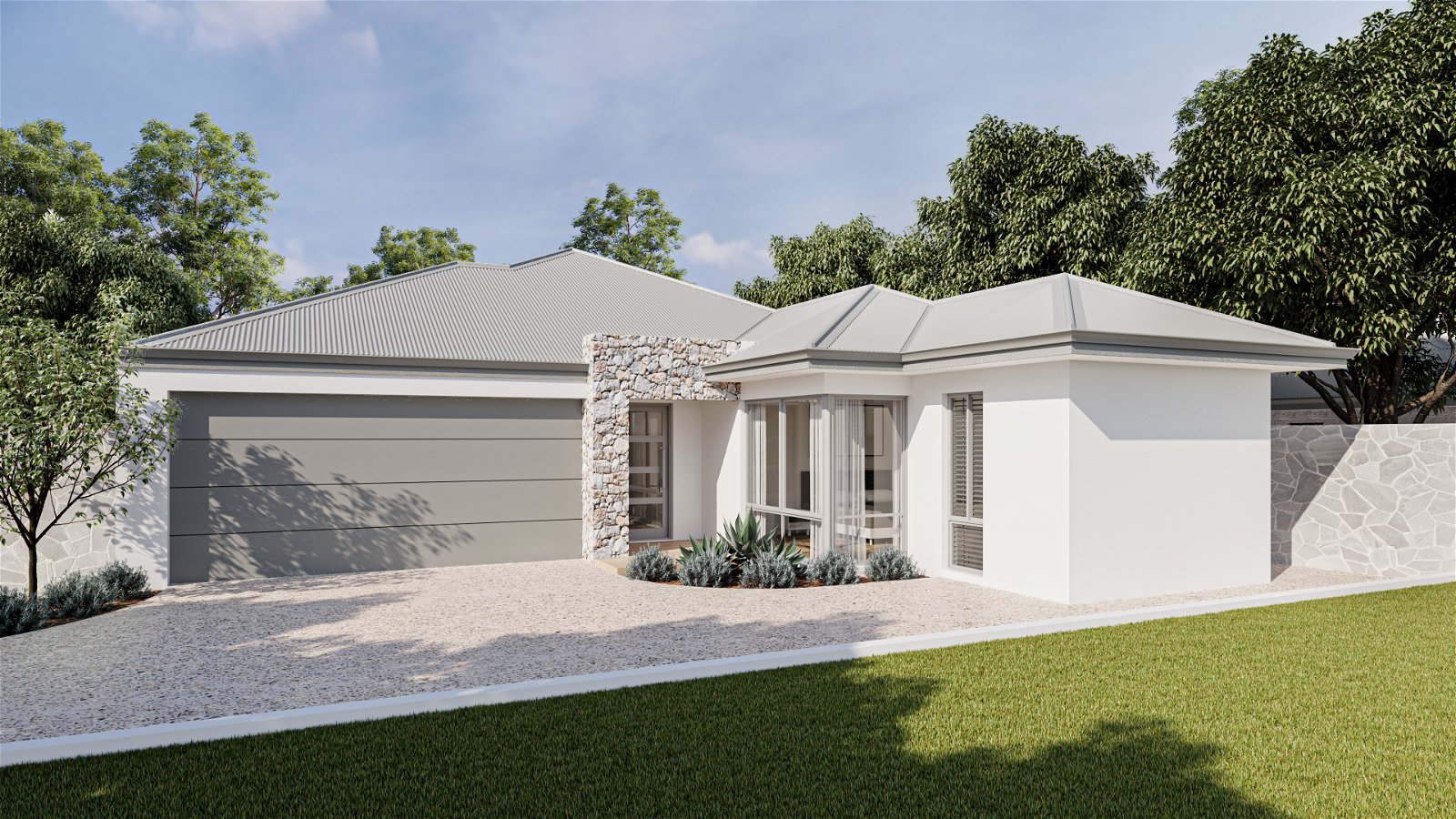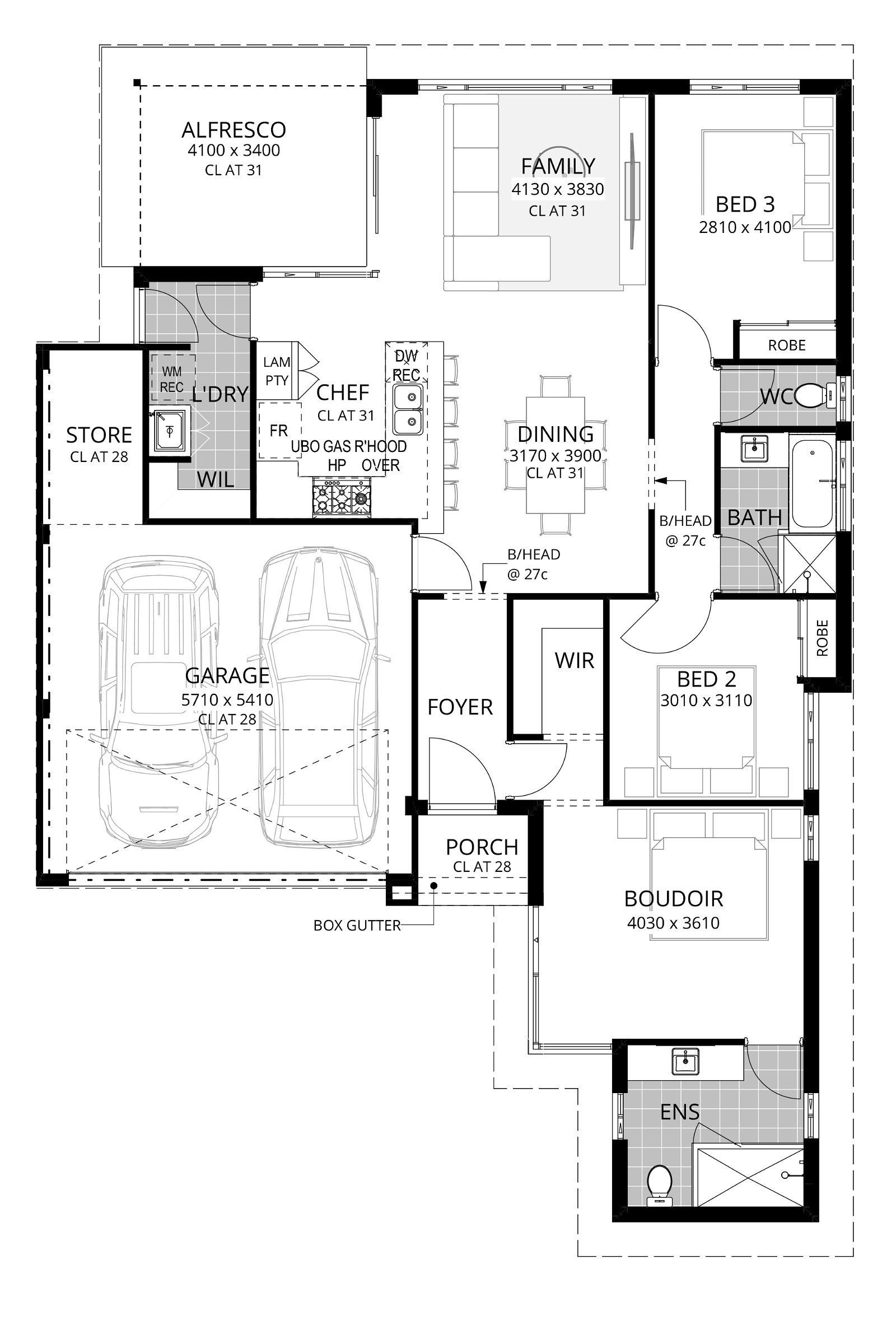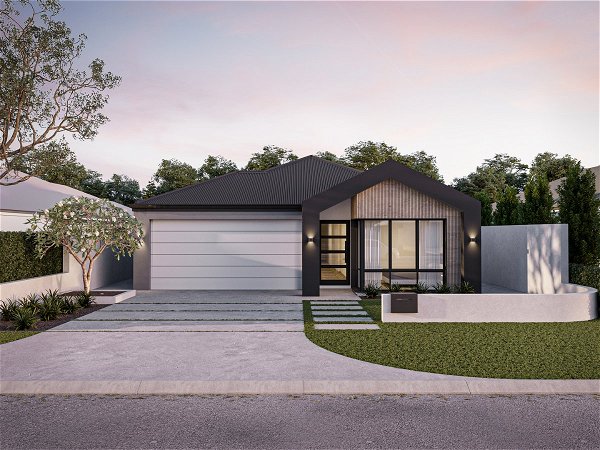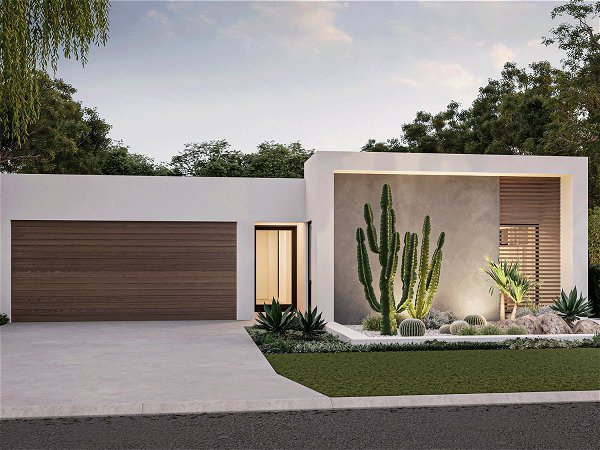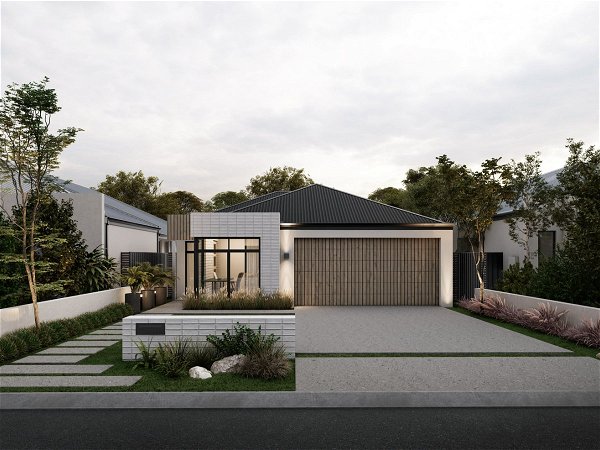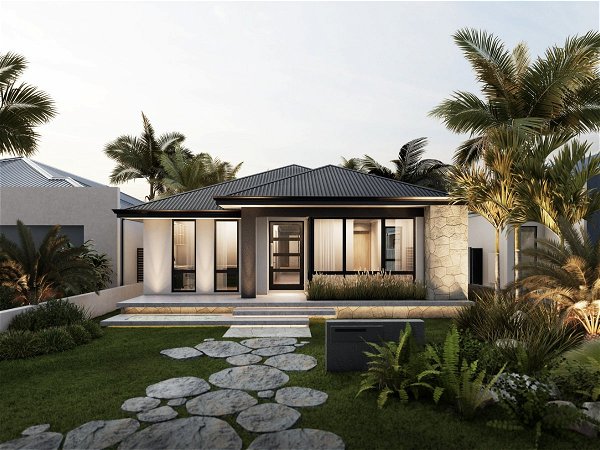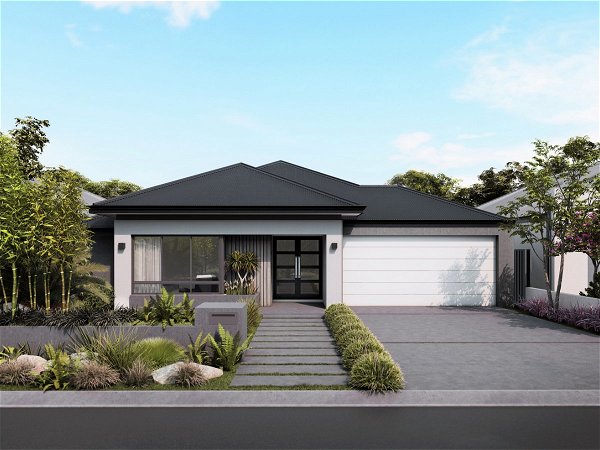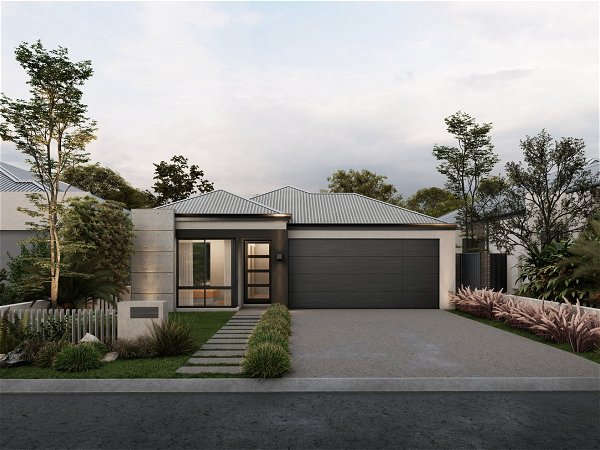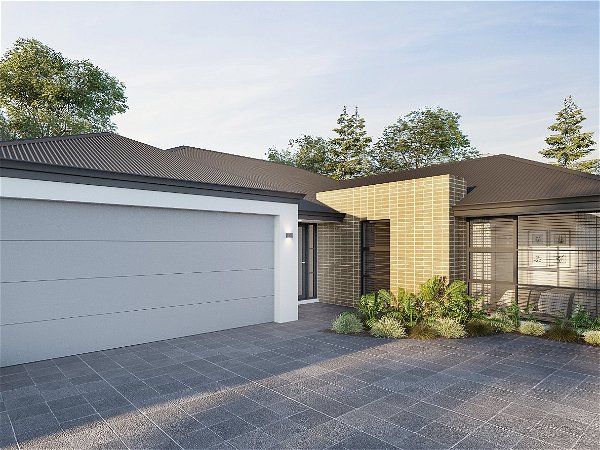Soul Sister
Soulful Living at its finest
- 3
- 2
- 2
- 15m
Hey Soul Sister, you don’t want to miss a single bit of space in this clever design ideal for a squat block or battle axe design.
This compact yet inviting home immediately greets you with a sense of spaciousness that defies its size. The clever design and thoughtful use of space create an atmosphere that feels open and uncluttered.
The living spaces include a family area, dining space, and chef’s kitchen with laundry and storage. This space extends out to an alfresco which provides a peaceful oasis for relaxation and outdoor gatherings.
The master bedroom sits right at the front with its own ensuite. A further two bedrooms are split on each side of the family bathroom.
In this compact home, big things can indeed be achieved.





