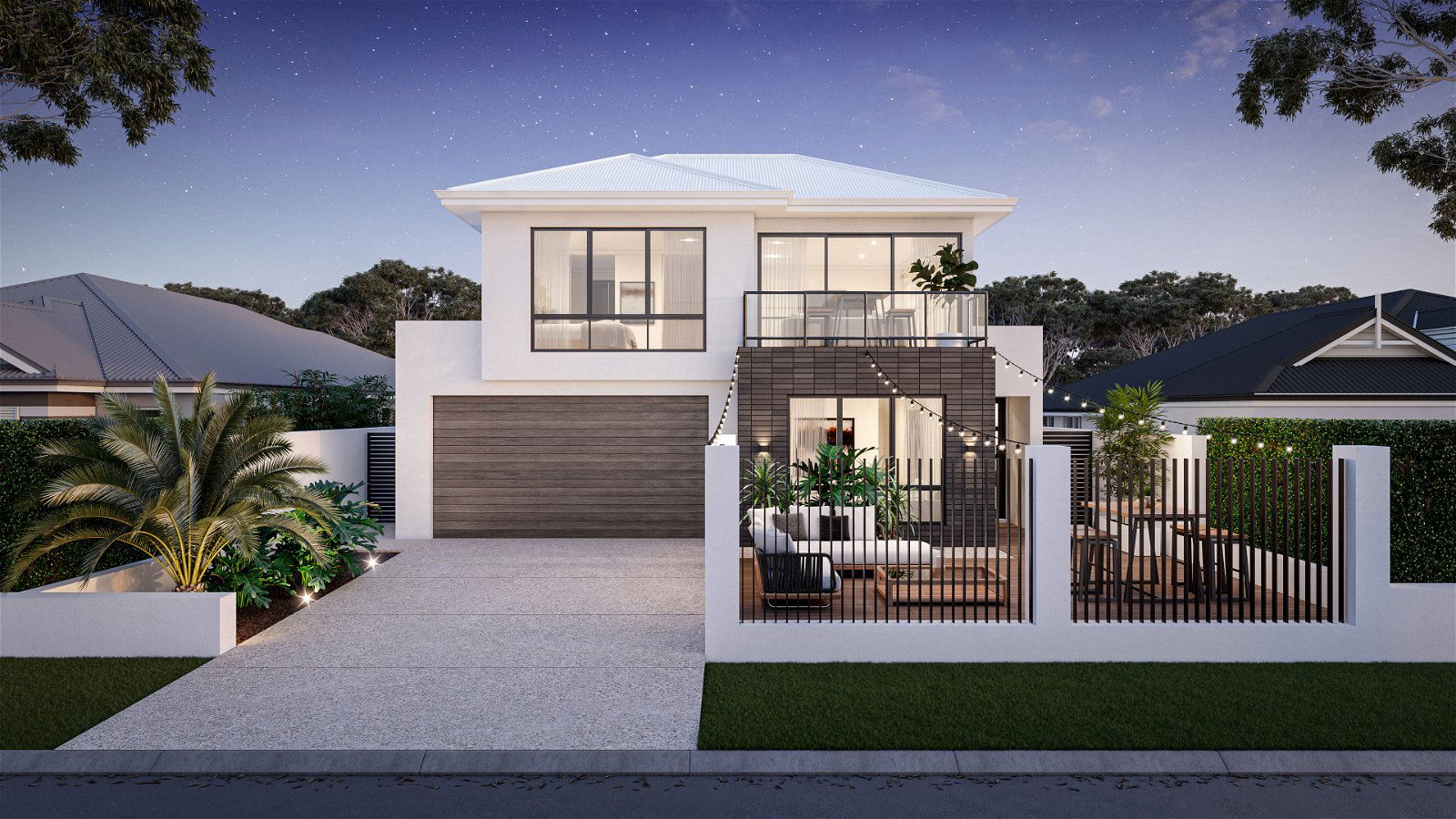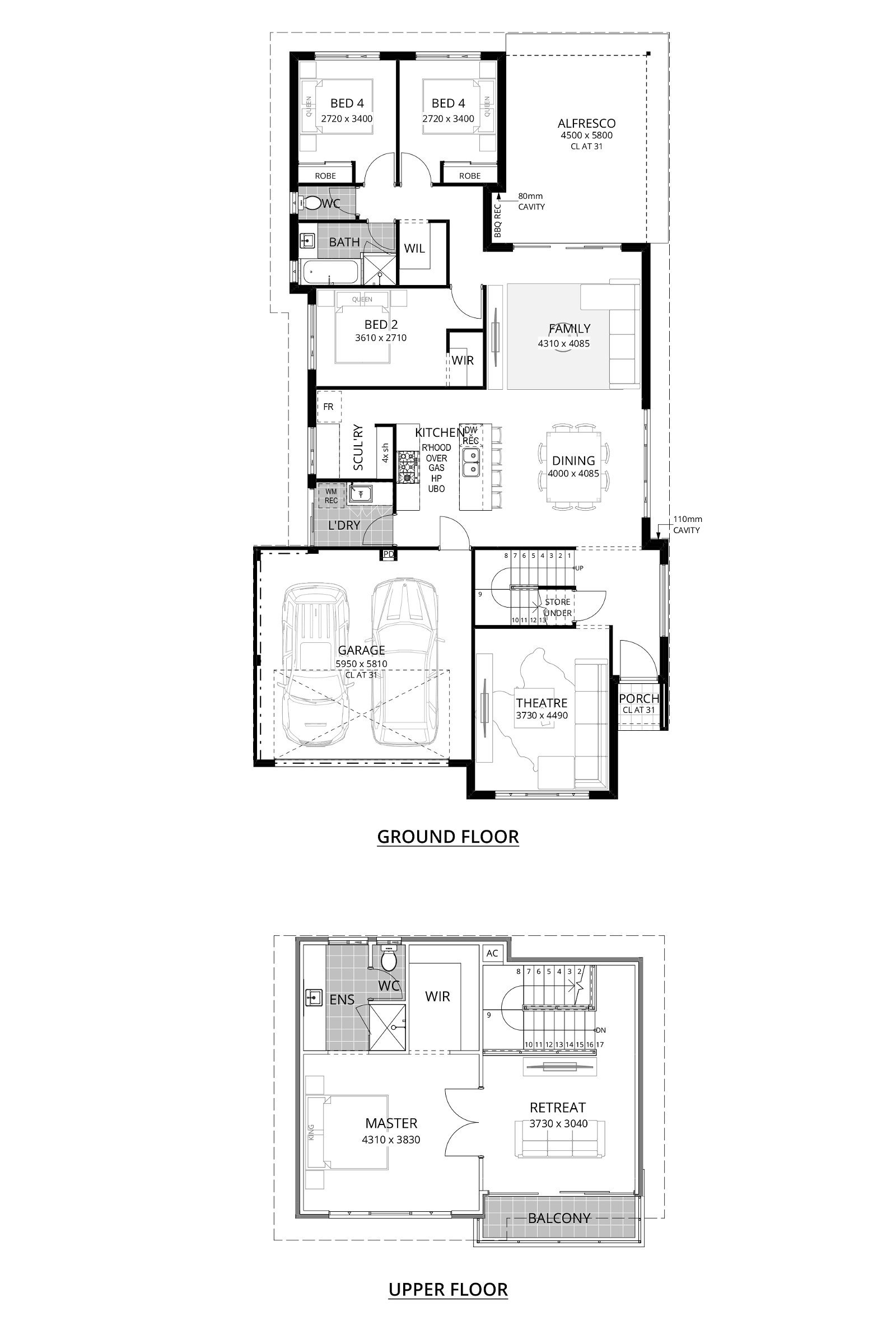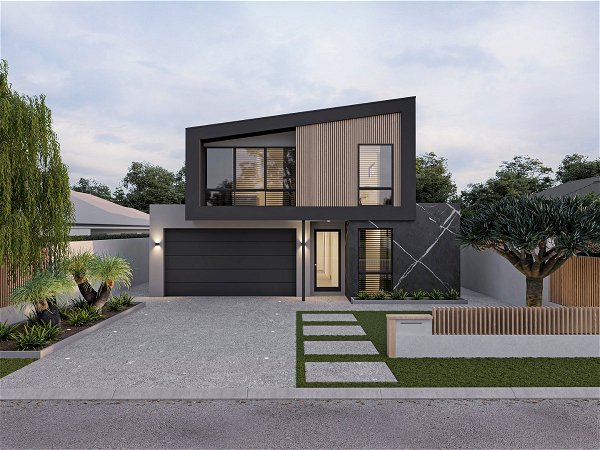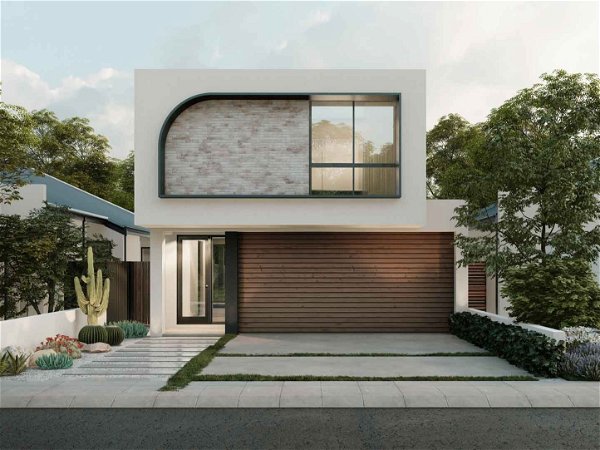Starlight Serenity
We invite you to live amidst the stars
- 4
- 2
- 2
- 12.5m
- 270.68m2
How’s the serenity? This home offers a parent’s zone upstairs where you get to enjoy your own retreat and balcony, perfect for morning coffee or evening drinks under the stars.
The private side entry is a truly unique feature that will feel like luxury as your guests arrive.
The spacious living areas include a dining area, family space, and large kitchen complete with scullery and laundry tucked neatly behind. This open plan living area leads out to a large alfresco, just waiting for you to relax, entertain, or enjoy the night lights.
Kids and guests can embrace their own space with the remaining three bedrooms spread out around the large family bathroom.



















