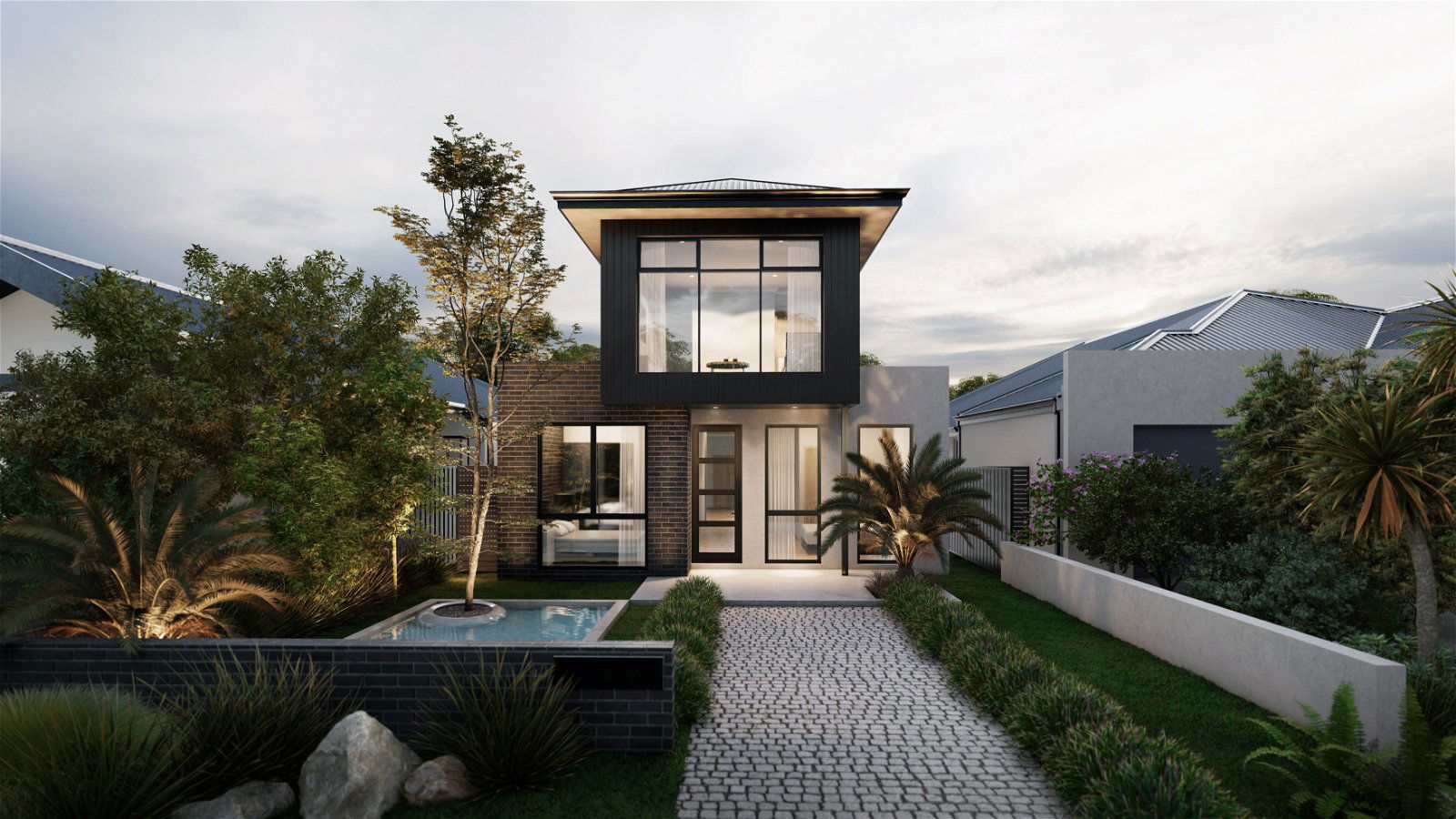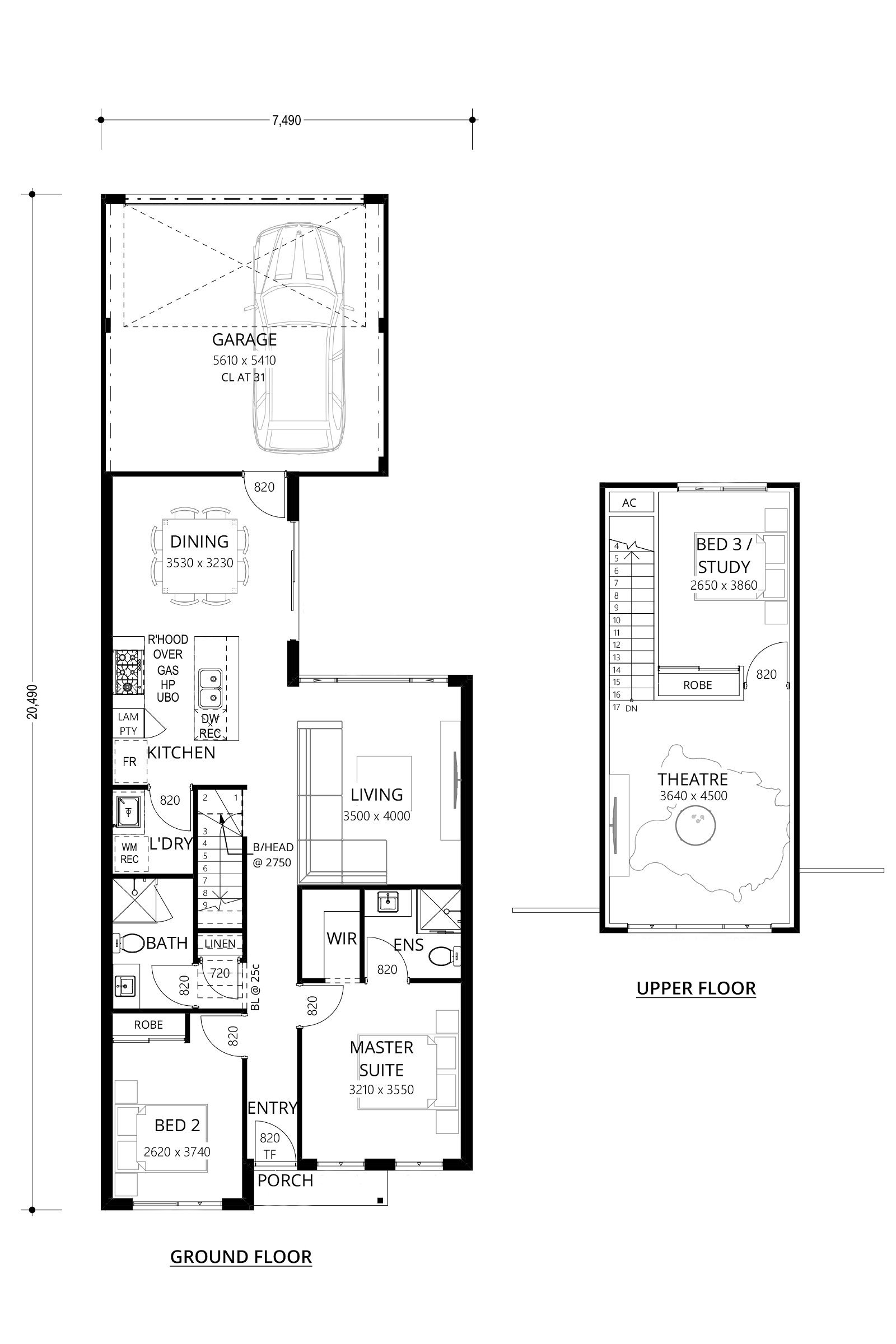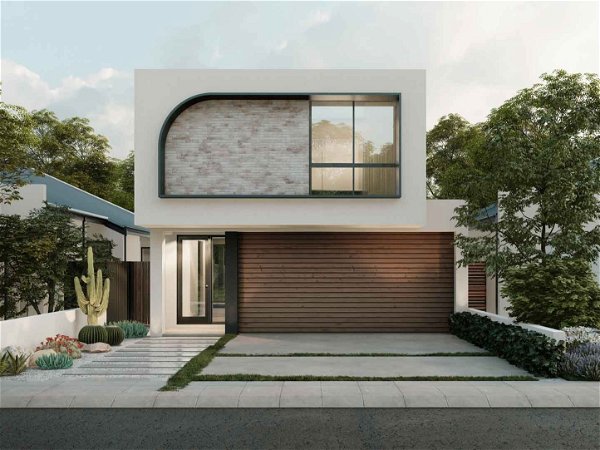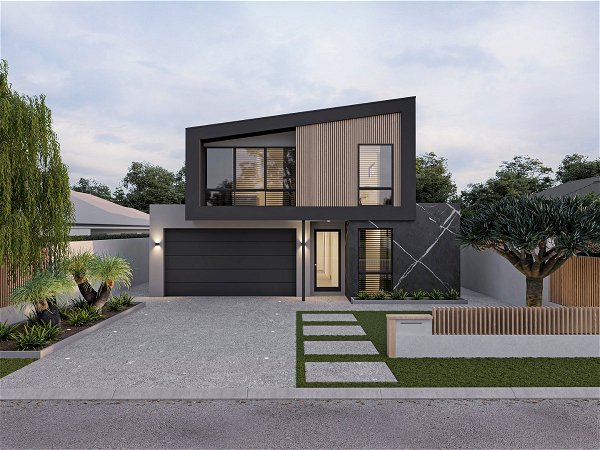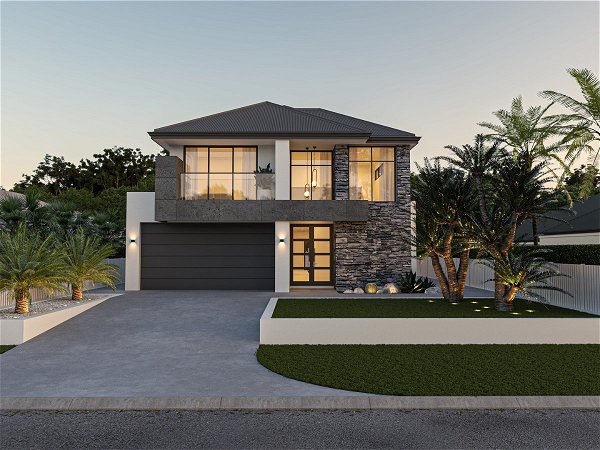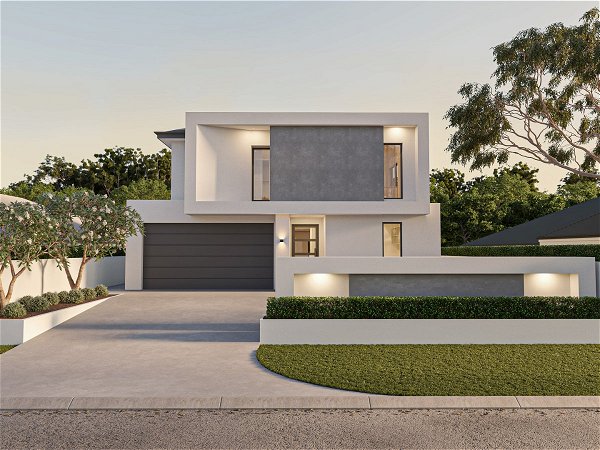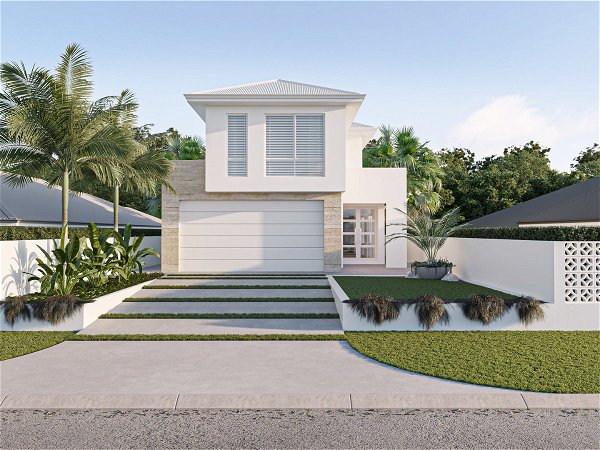Still Disco
Groovy living in a compact space!
- 3
- 2
- 2
- 10m
A great value, compact design to suit your smaller block. Don’t compromise on space and keep the vibe alive.
On the ground floor you’ll find the open plan, primary living space, all leading out to a lush garden, and a rear double garage. At the front of the home, you’ll find the Master Suite, with access to the front porch, and a private ensuite plus walk-in robe. A second spacious bedroom is found across the hall, perfect as a nursery or children’s bedroom, right next to mum and dad.
The upper floor maximises space with private theatre and additional study or third bedroom if you require.
In a world where bigger isn’t always better, this home shines like a glitter ball on a Saturday night. Let’s groove!





