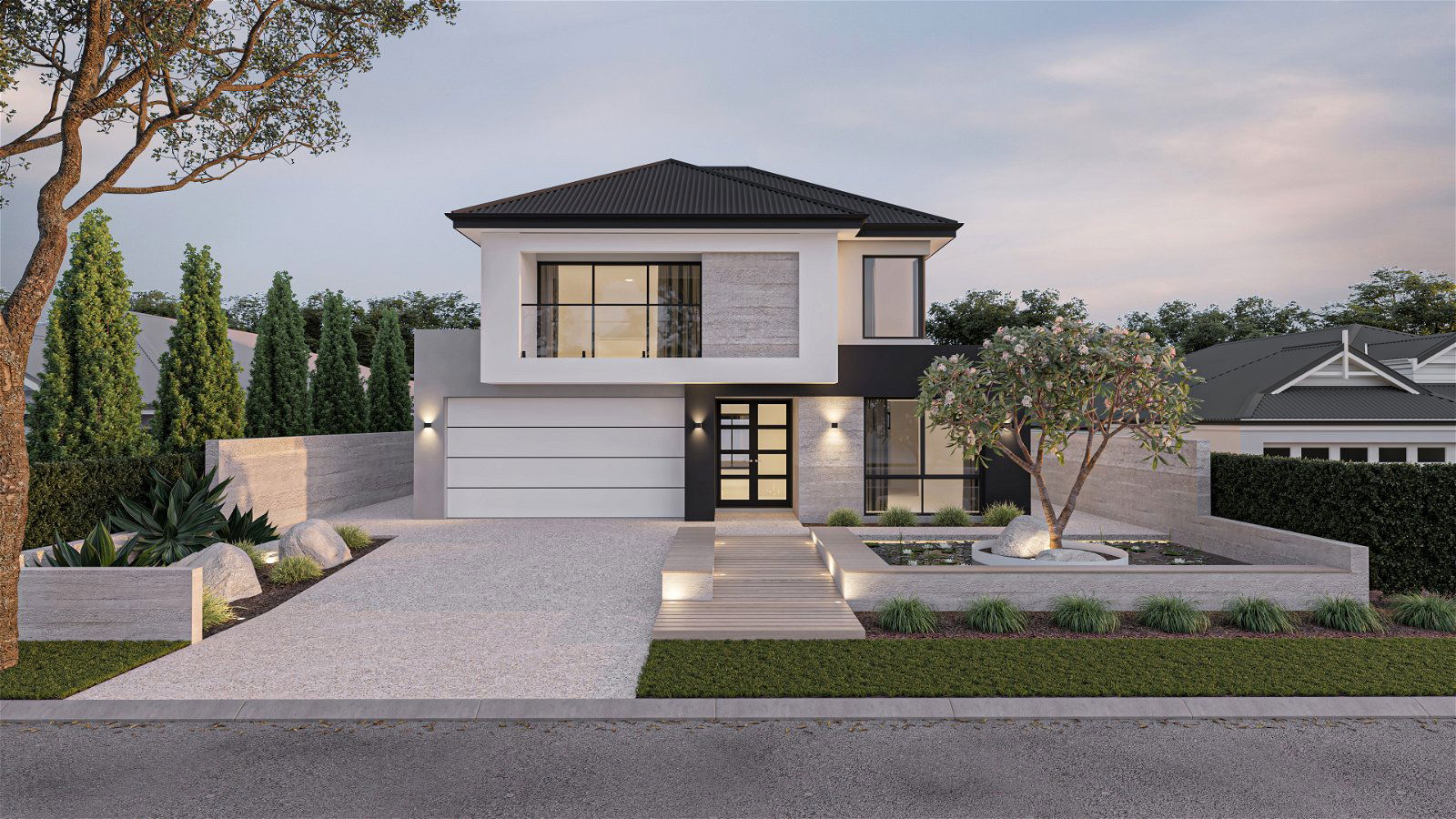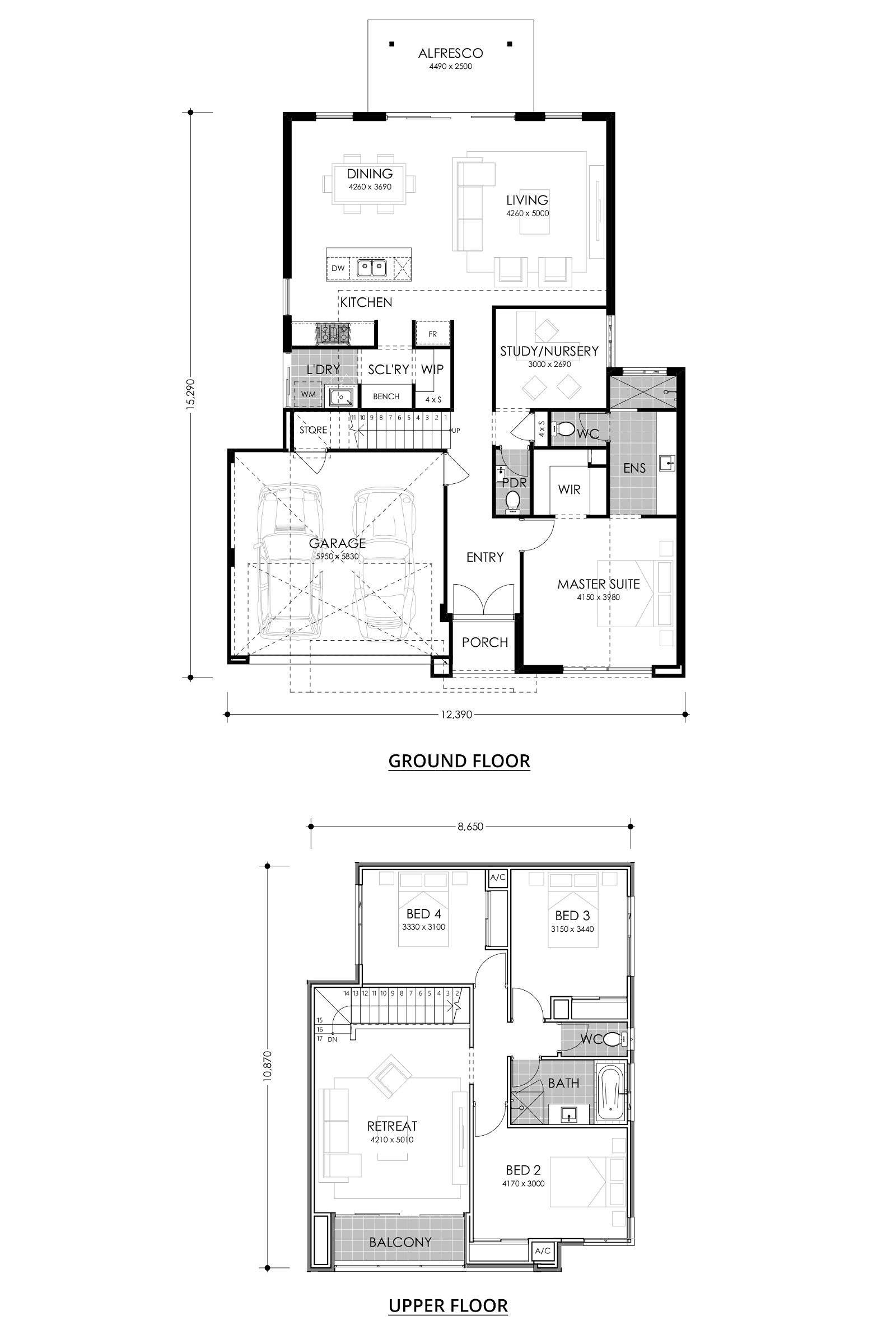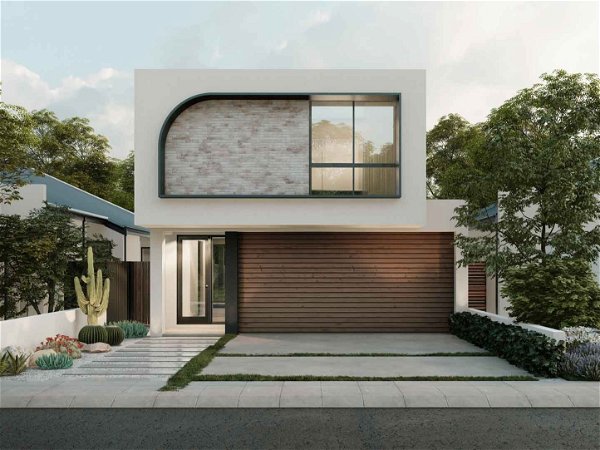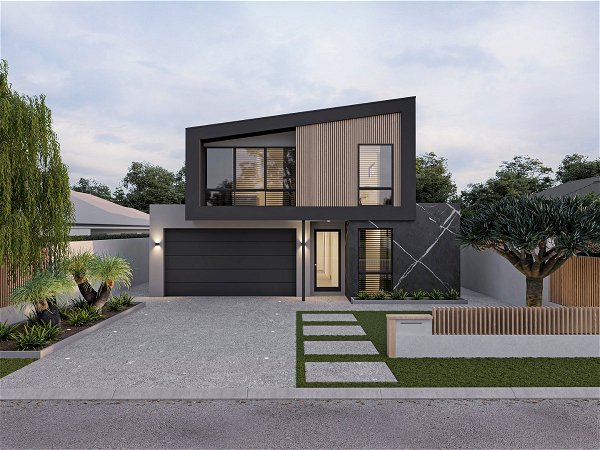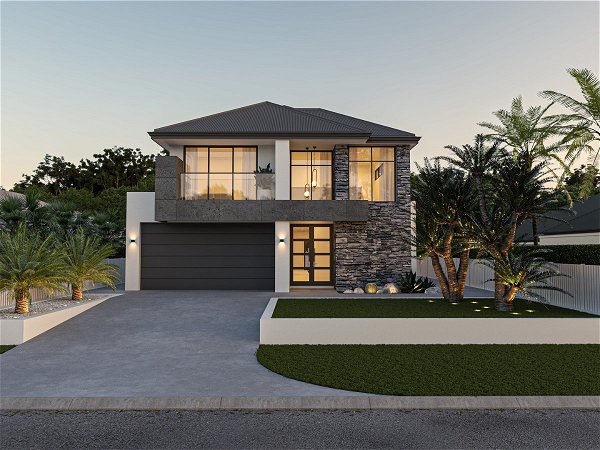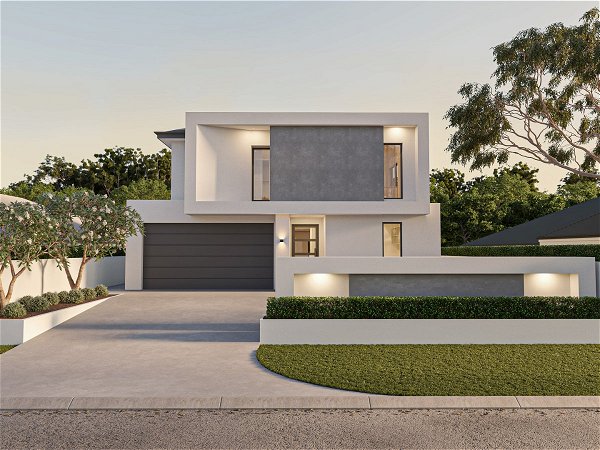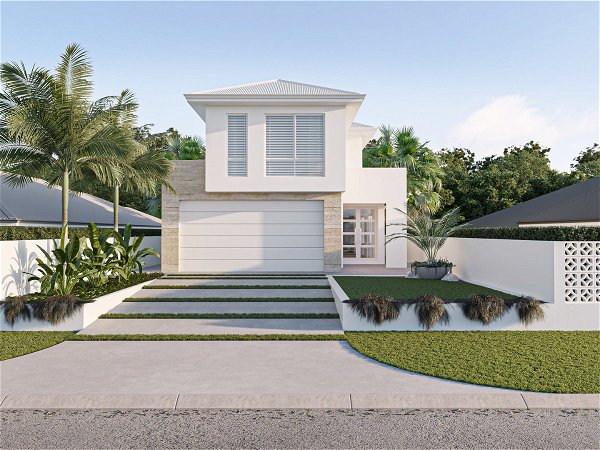Tech Modern
Step into the rhythm of contemporary living
- 4
- 2
- 2
- 12.5m
Step into the rhythm of contemporary living – this home design effortlessly masters it all. Classy elevation with generous ground floor rear living designed to suit land estate squat blocks. With this design, we are sculpting spaces for modern aesthetics.
This is the ultimate in modern living, where the teenagers own the upper floor with three large bedrooms and enormous retreat, plus balcony. Downstairs, the adults claim their territory with a luxury master suite, featuring a walk-in robe and large ensuite. The neighbouring study can be a work from home haven, or a nursery for little family additions.
A delightful kitchen is at the back, where you can enjoy all the modern appliances, and tuck mess away in the scullery, walk in pantry, and laundry area. Living and dining areas lead out onto an alfresco, perfect for summoning teenagers to family barbecues or impromptu backyard games.
Disclaimer:
*Please note: Images are for illustrative purposes only. Inclusions and elevations may slightly vary between models.





