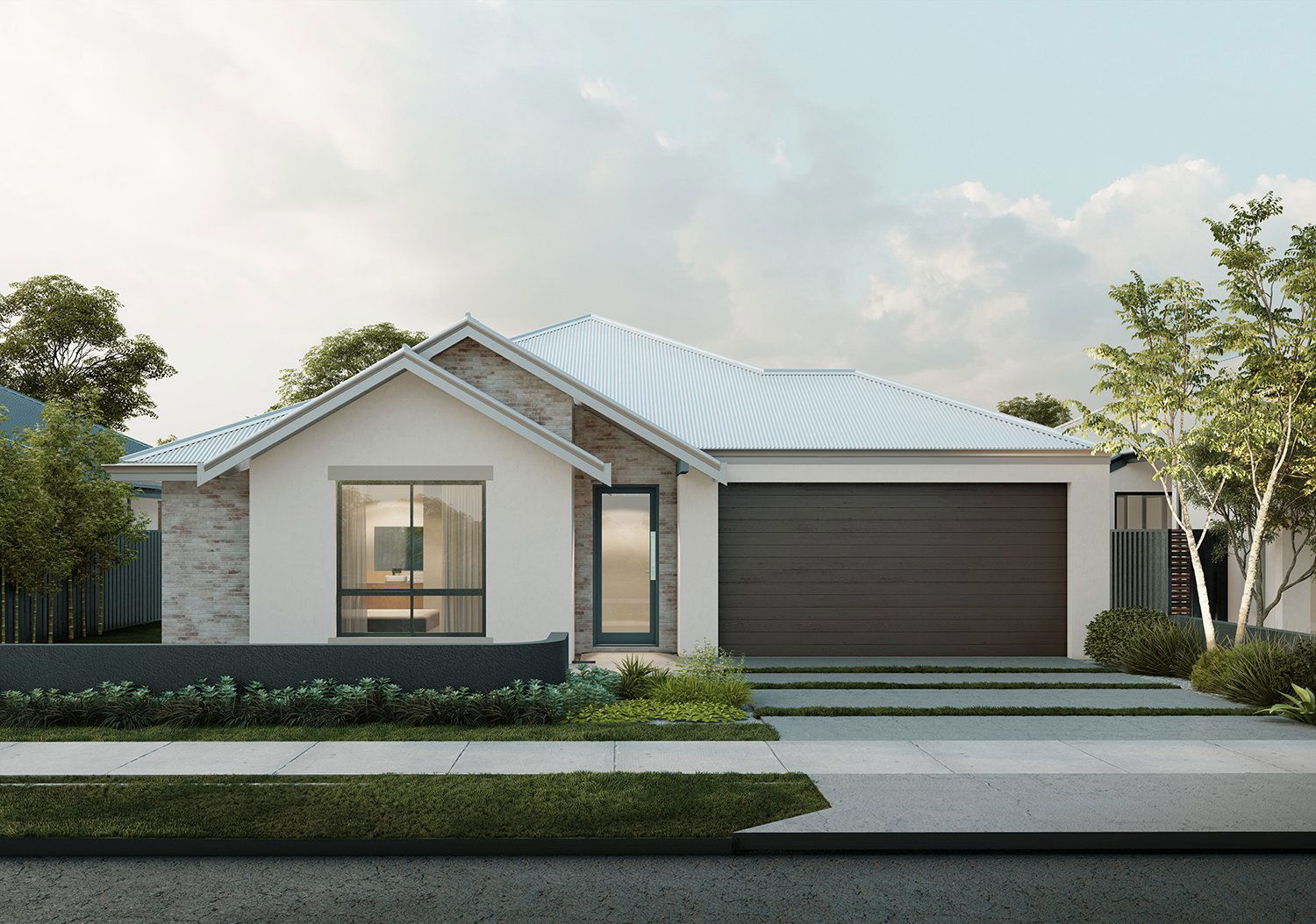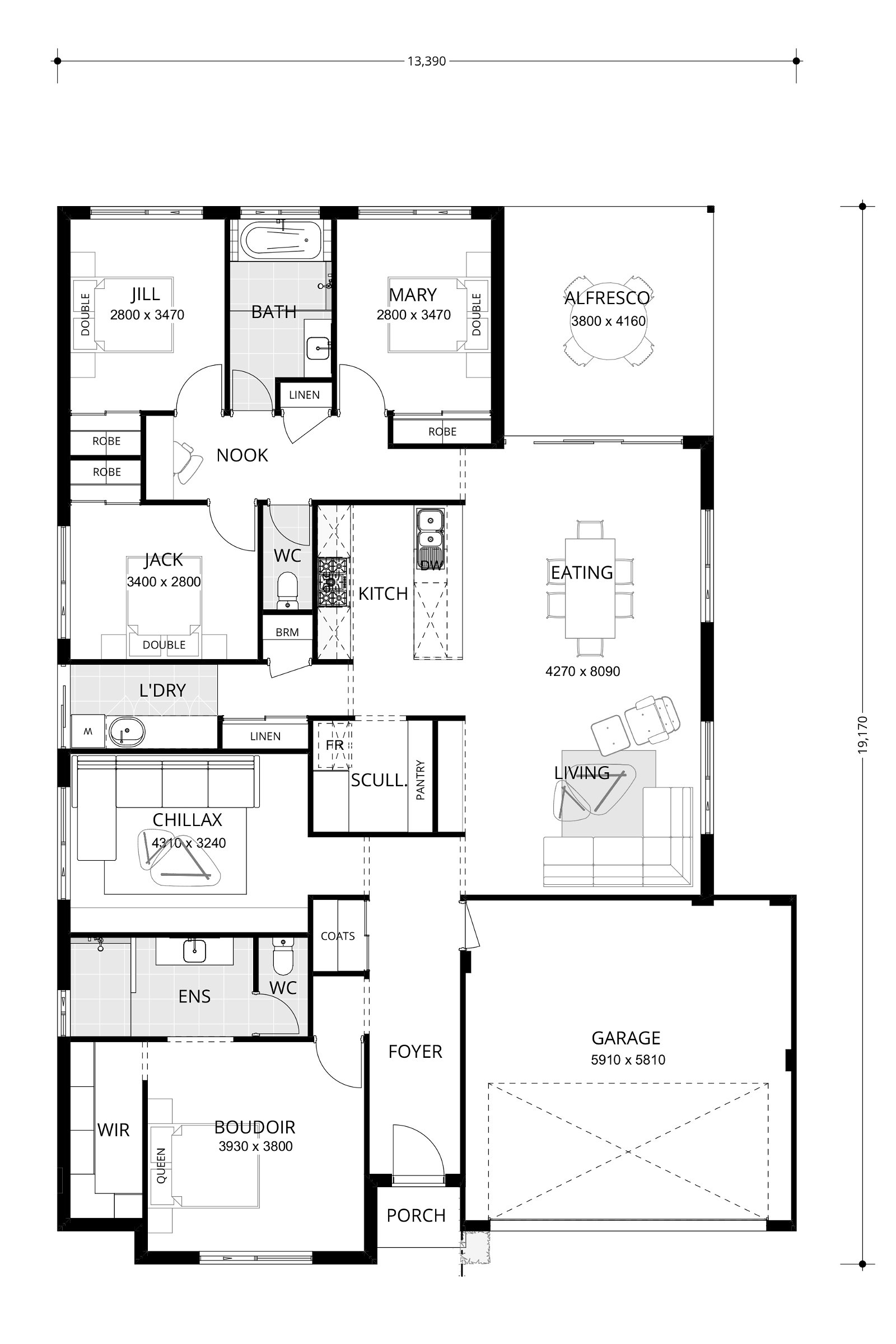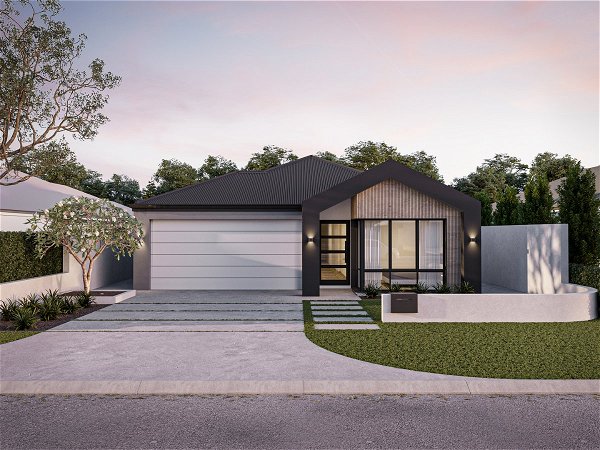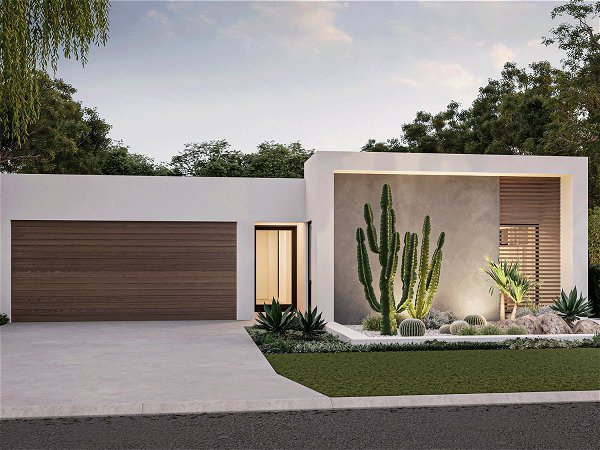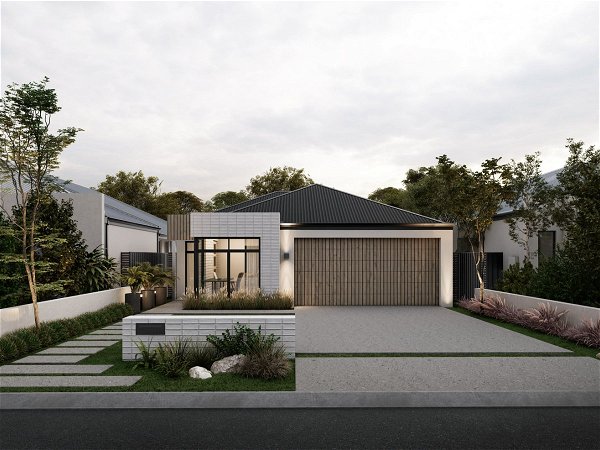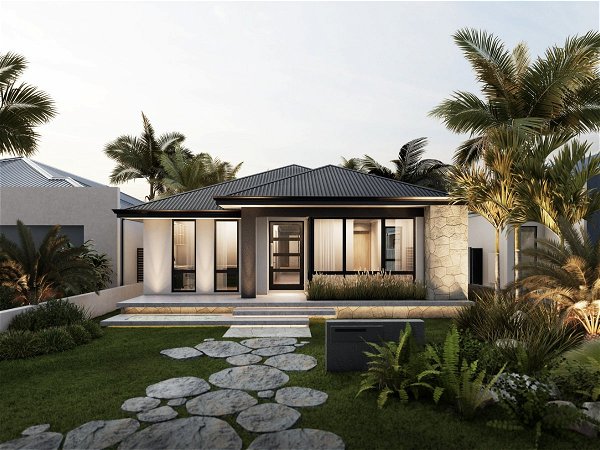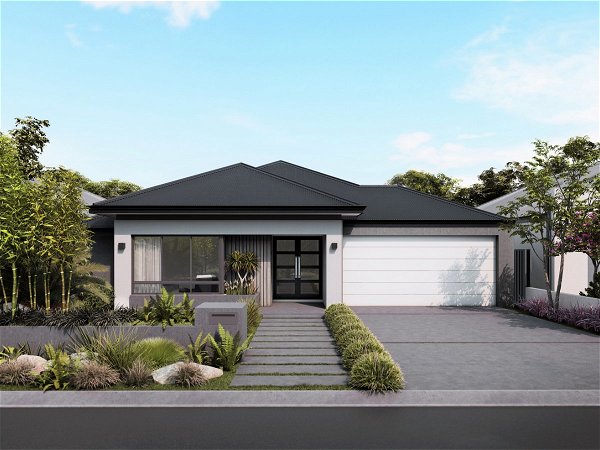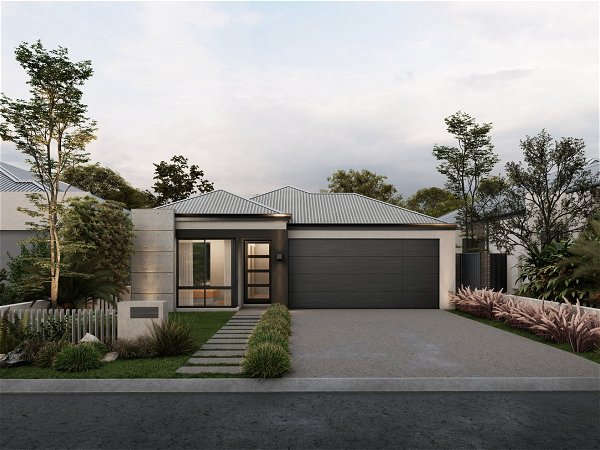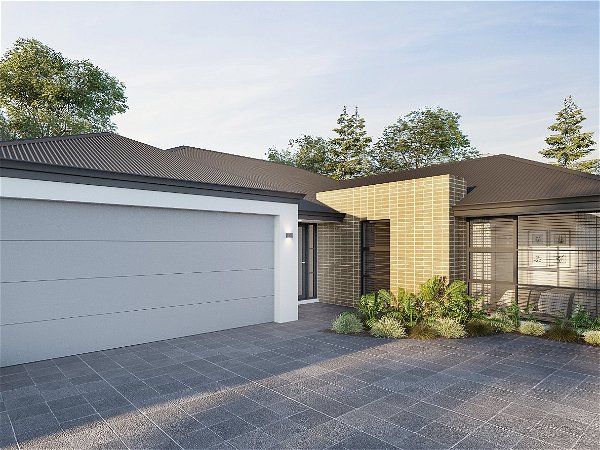The Great Divide
Keep the chaos of kids at bay
- 4
- 2
- 2
- 15m
When life became a bit too much, Superman would find peace in his Fortress of Solitude. Alfred being a bit too nosy? Batman has his Batcave. And for you, well, you have this home – The Great Divide.
With timeless street appeal, this home (or should we say haven?) cleverly places three bedrooms at the back of the house for kids or noisy guests, complete with their own bathroom and water closet. Then, up front, separated from the rest of the house by the spacious kitchen and dining, is the parent’s master retreat.
The Great Divide does what many others aspire to do, and that’s create a home which embraces free flow living without losing the solitude of a private retreat. Plus, who doesn’t want a home that makes them feel like a superhero?





