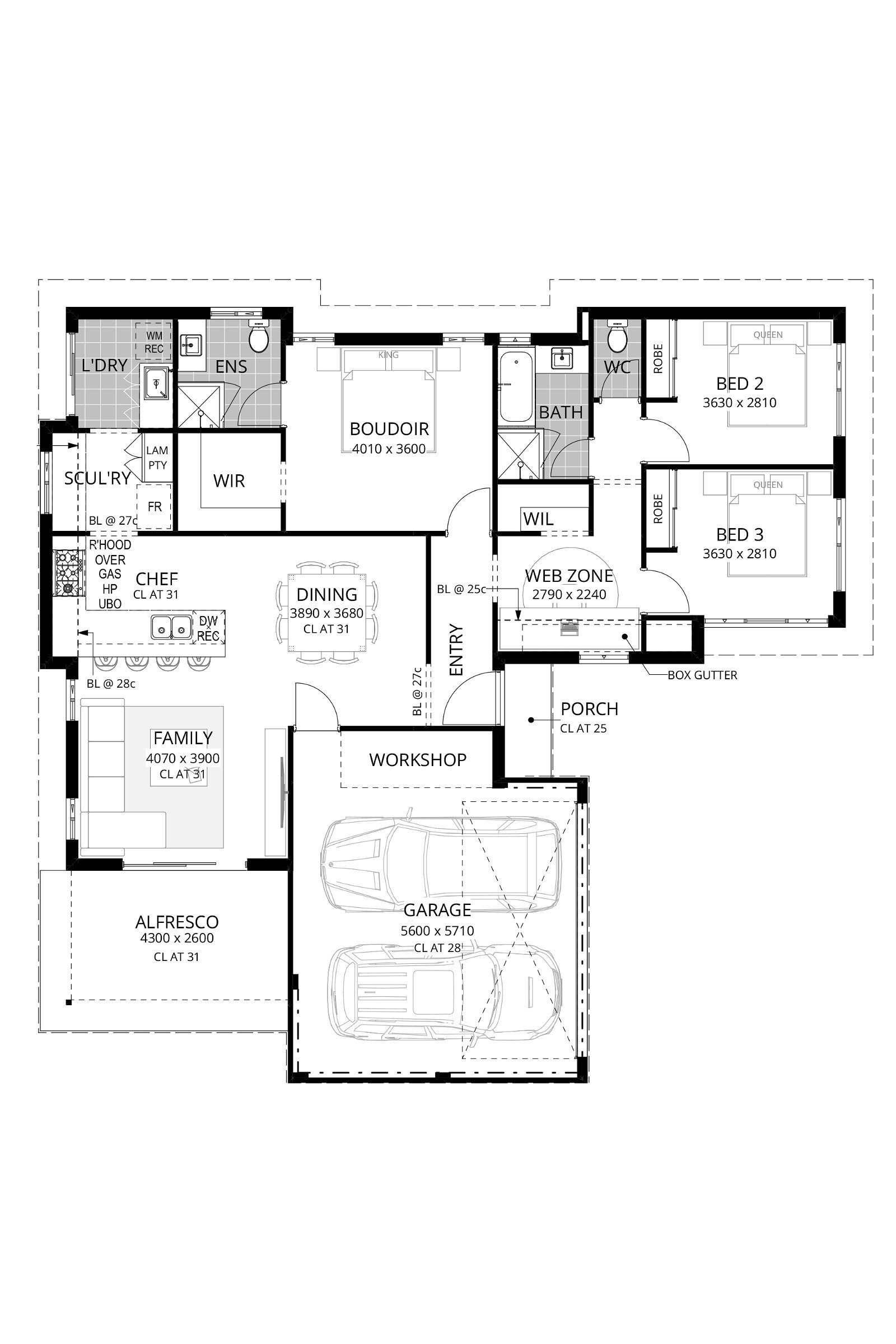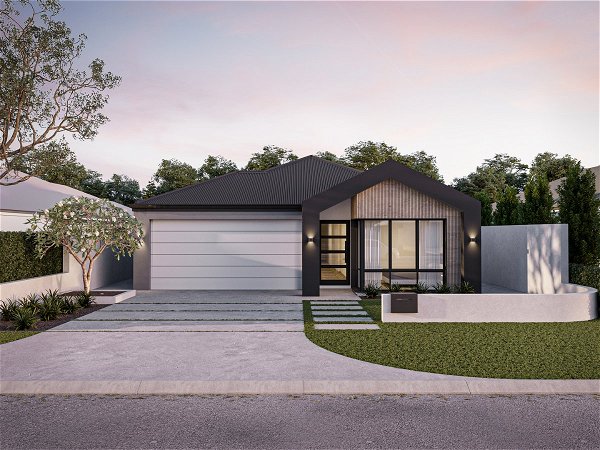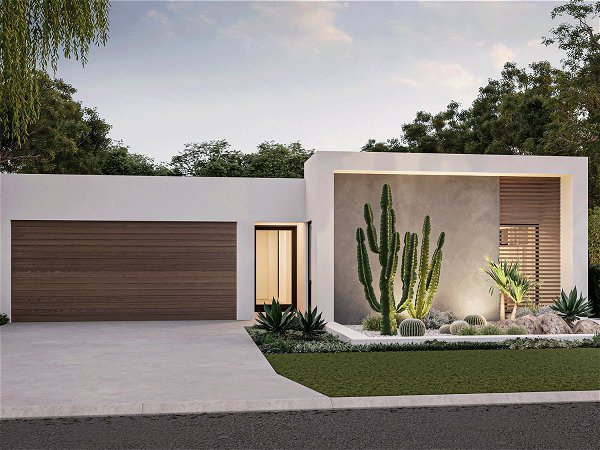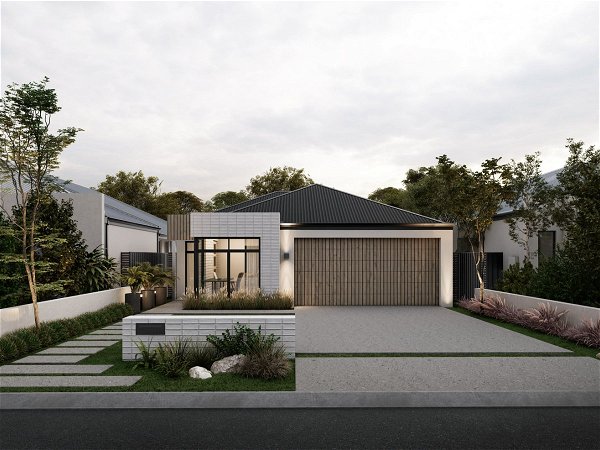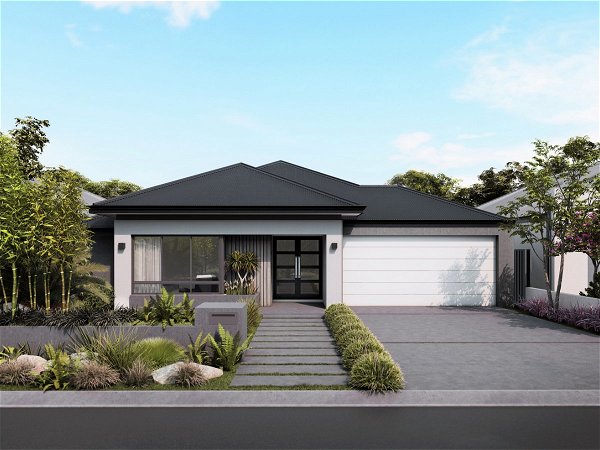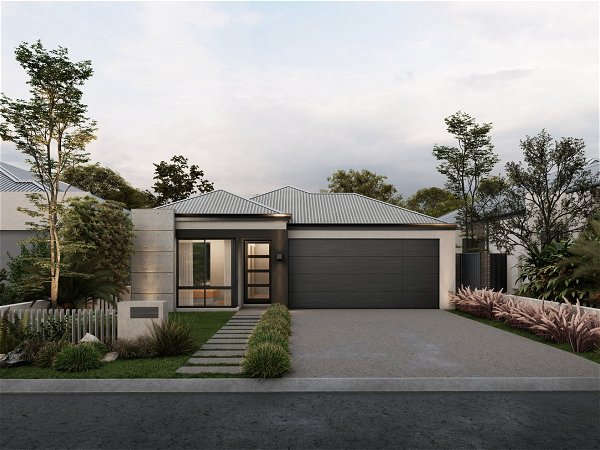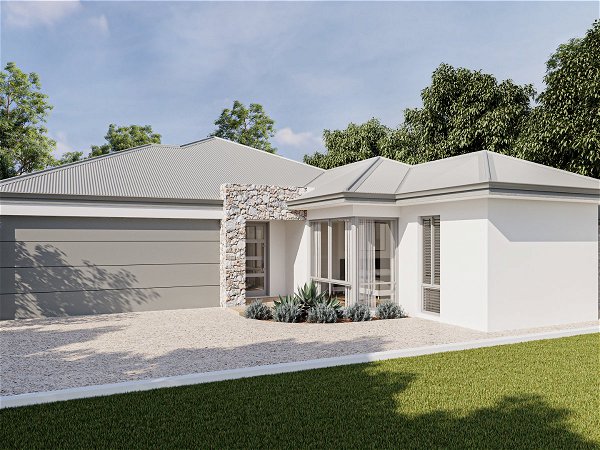Victory Lap
Style in Every Lap
- 3
- 2
- 2
- 15.5m
- 179m2
Get ready for a delightful spin as you explore this captivating home design that’s both stylish and practical.
With generous sized bedrooms, separate family zones, and outdoor spaces, this home is a natural winner.
Will you spend your time out on the afresco which leads seamlessly off from the open plan family room? Or is the chef’s kitchen your dream feature, a place where you can still see and chat to family or guests as you look out over to the dining or living areas? A cleverly concealed scullery behind the kitchen allows you to keep the kitchen clear for cooking and eating.
For the adults, the boudoir welcomes relaxation and privacy with an ensuite and walk-in robe, while the remaining bedrooms are further along and separated by the family bathroom.
The web zone is the perfect space for homework, study, or gaming… so who will be ready first?!
With lots of space out the front of the double garage, this home delights inside and out.






