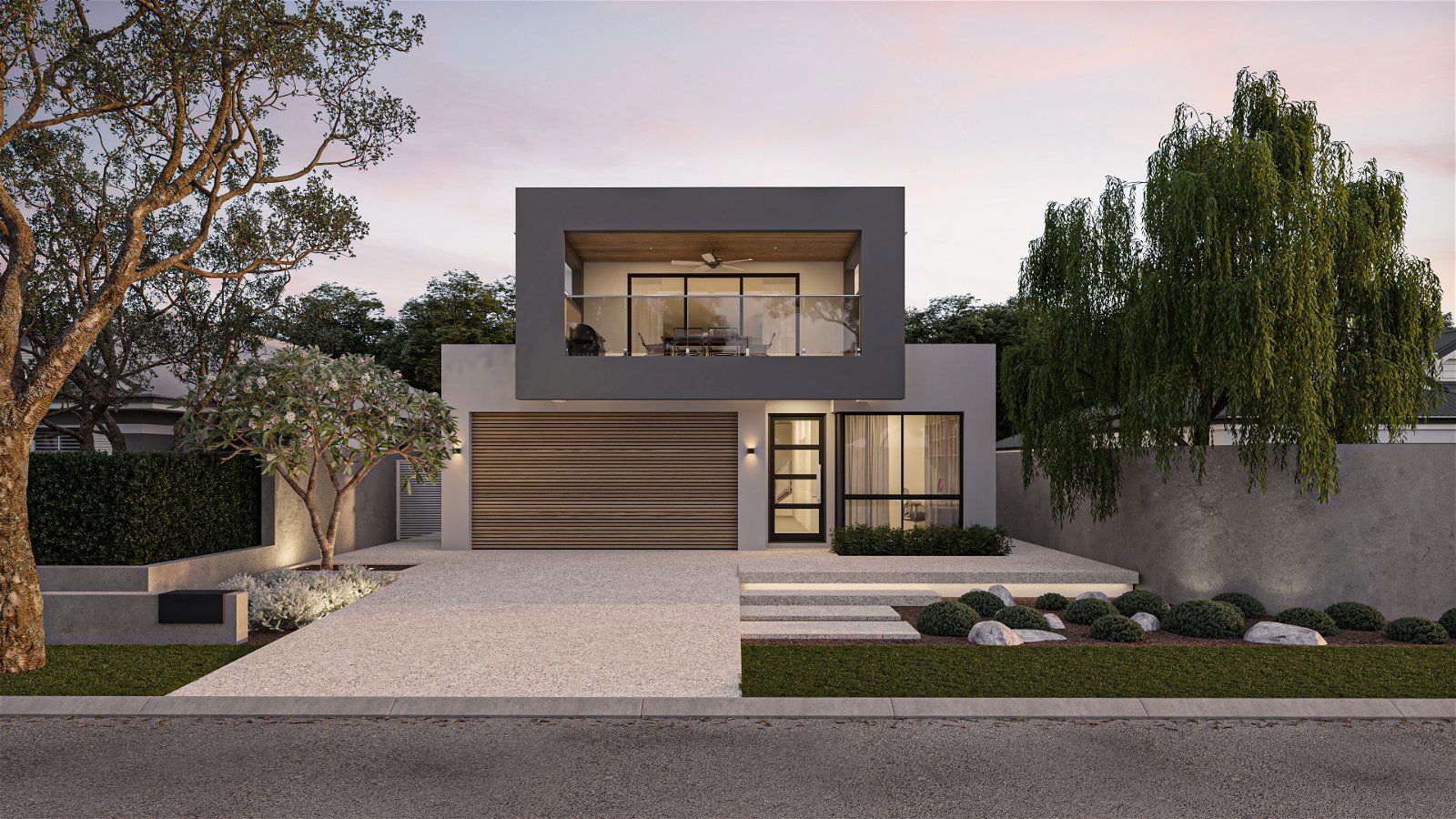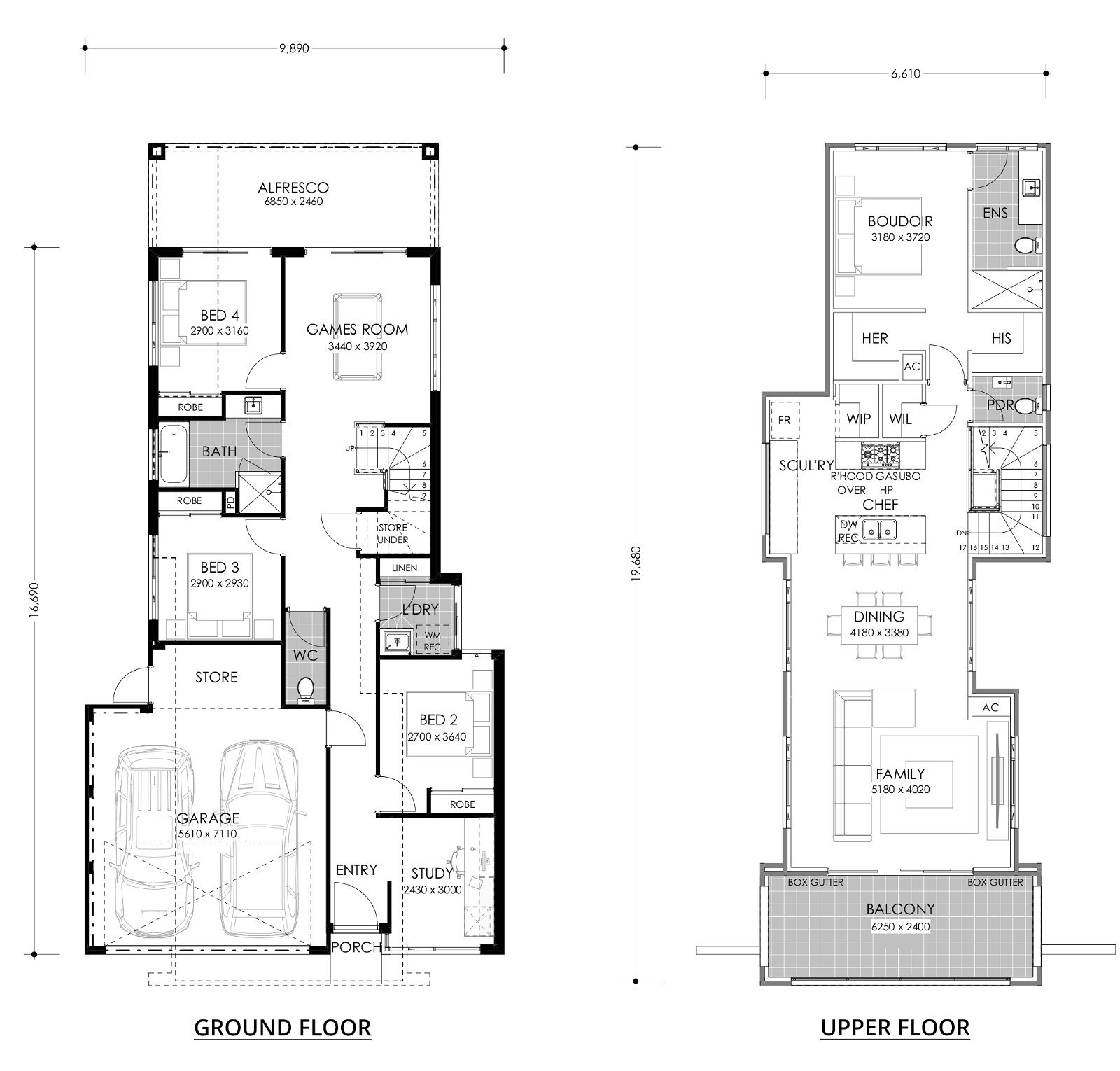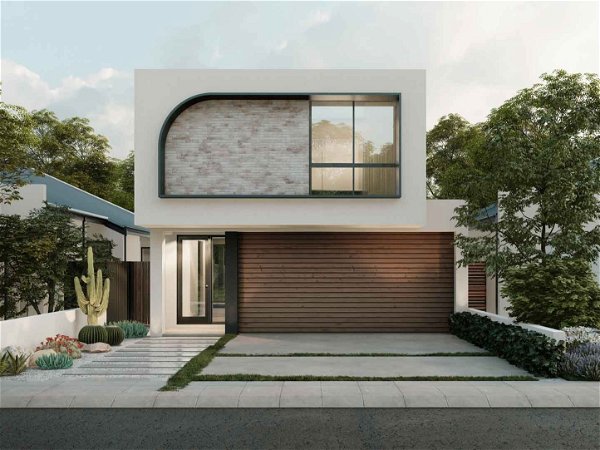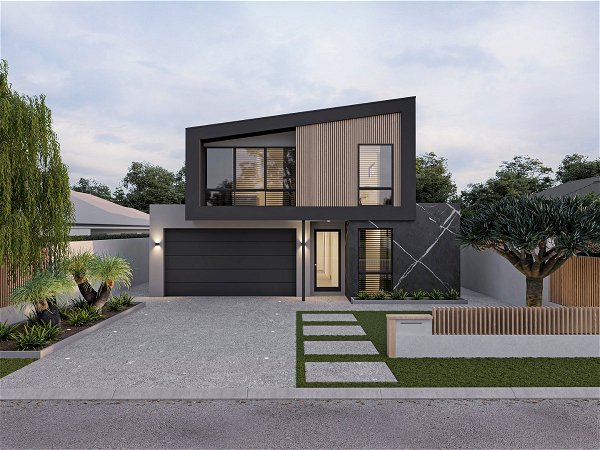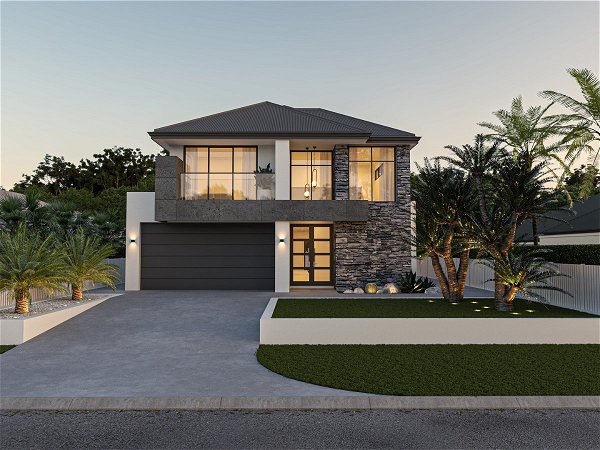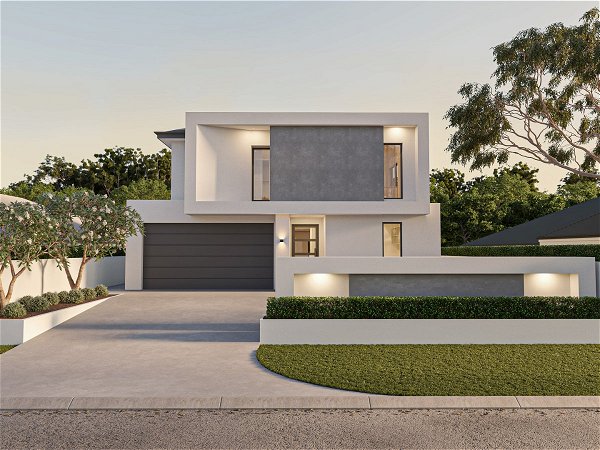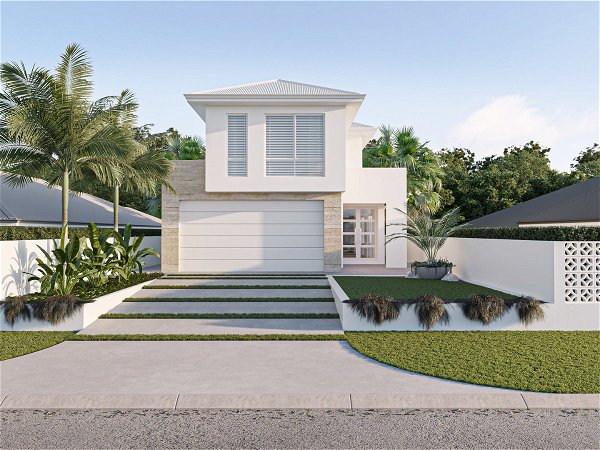Viewtop Vista
Reverse living design with unique upper floor living areas
- 4
- 2
- 2
- 10m
It’s time to maximise your view. So, grab your popcorn (or kale chips if you fancy) and soak in the view like a boss. Who needs front-row seats when you’ve got the whole show right at your doorstep?
Clever design meets common sense in this upside-down home. Why wouldn’t you design all the large open plan living areas to sit upstairs, ready to take in the views by leading on to huge alfresco style balcony? We couldn’t think of a better home to flip the script and offer truly modern design.
So, the master suite is found at the rear of upper floor, making it very private, very quiet. At the front of the upper level sits the large family kitchen and dining areas, merging seamlessly with the alfresco.
That leaves the kids to enjoy the ground floor to themselves with three large bedrooms + study + games room and double alfresco. Meet together for family time in these spaces, or enjoy time in peace. This is a modern family home bursting with style.
Disclaimer:
*Please note: Images are for illustrative purposes only. Inclusions and elevations may slightly vary between models.





