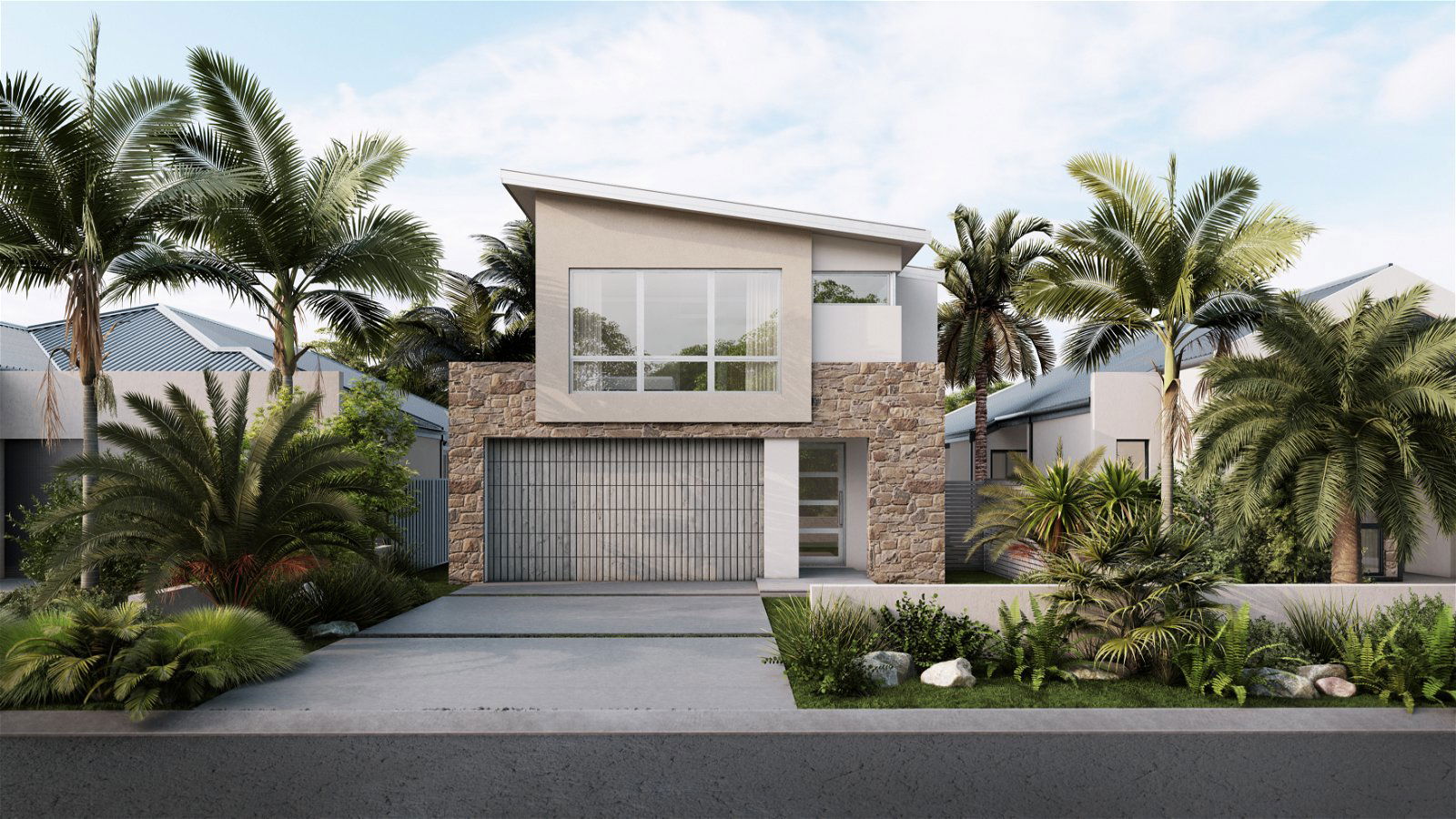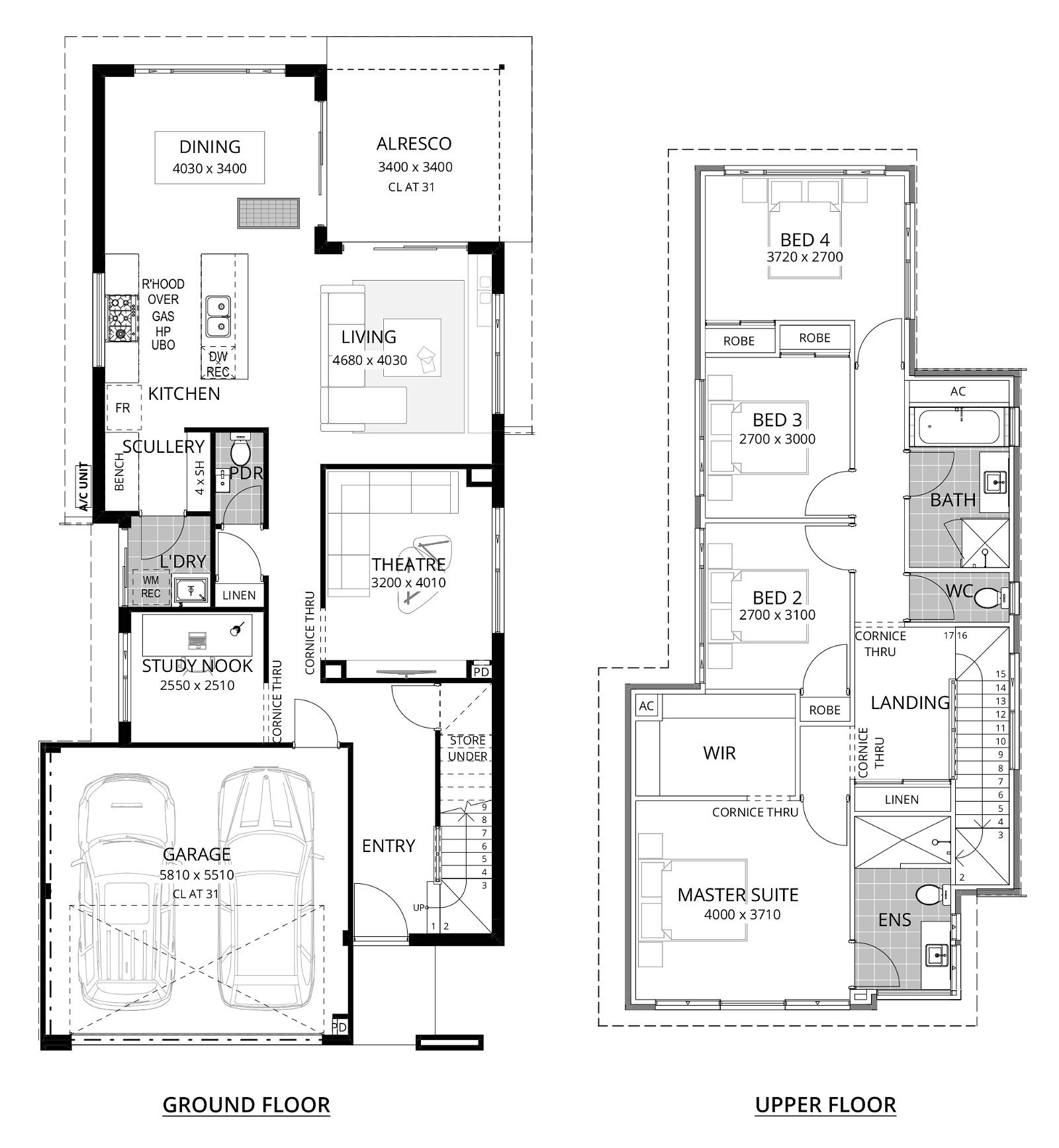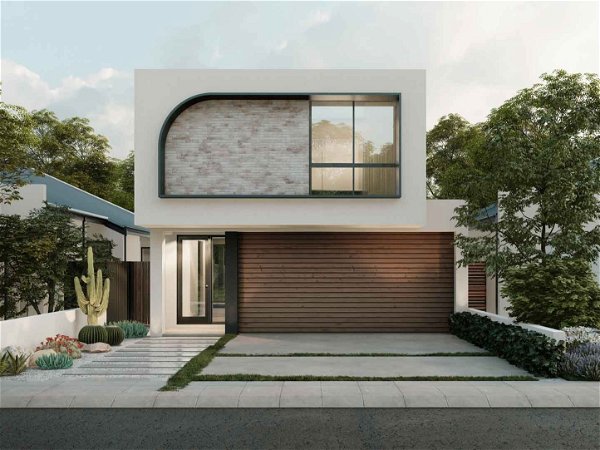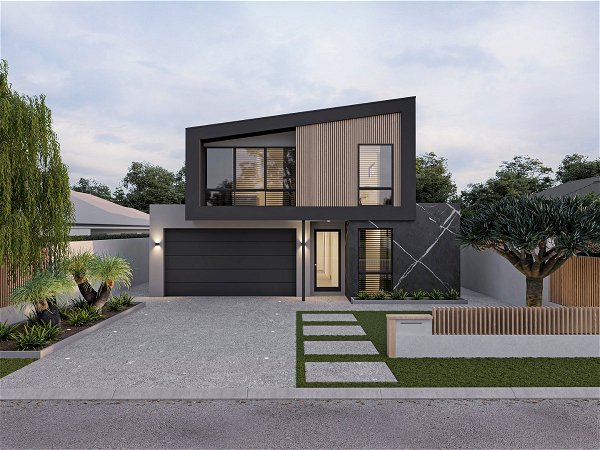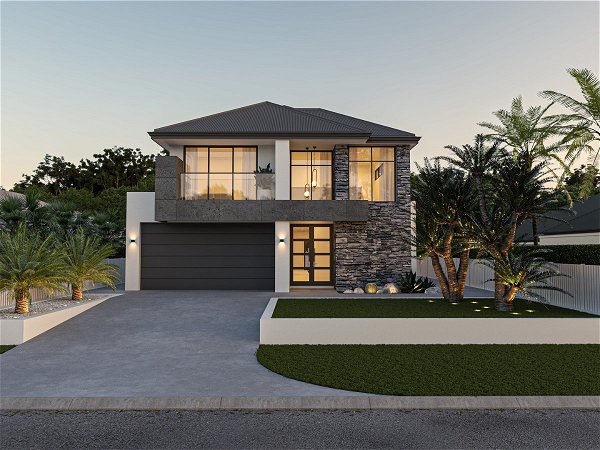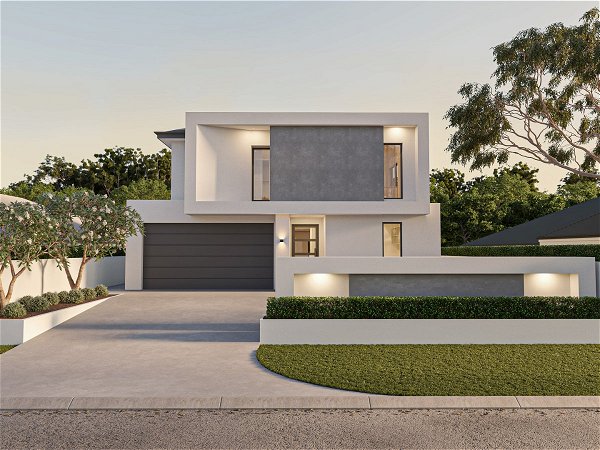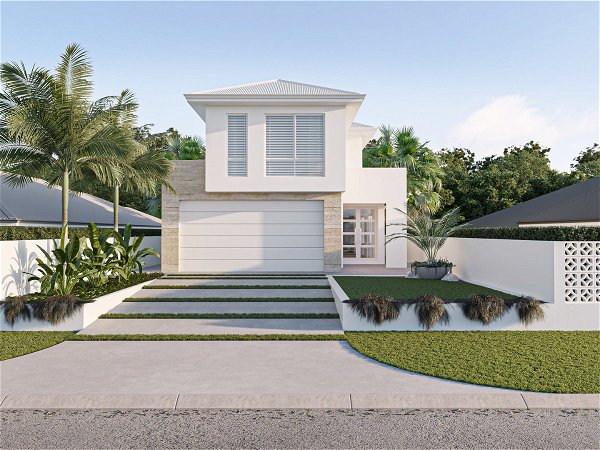Zoolander
A two-story playground of possibilities
- 4
- 2
- 2
- 10m
Killer Skillion elevation gives this design the razor-sharp modern look that is so popular.
We’re sorry, but this home is really, really, ridiculously good looking.
Imagine the Zoolander home as a two-story playground of possibilities! Upstairs, it’s a peaceful sanctuary where dreams take centre stage. Tucked away are four cozy bedrooms and a quiet zone that’s perfect for recharging each day.
But the real magic happens downstairs! It’s like stepping into a world of excitement and entertainment. The moment you come through the large entry area, you’re greeted by an expansive, open-plan living area that practically begs you to dance, laugh, and create unforgettable memories.
The lower level also boasts a theatre space, plus there’s an office space that’s not your typical dull workspace. It’s where inspiration flows freely, turning work into an exciting adventure.
Your galley-style kitchen is more than just a place to cook; it’s a place to meet and dine. Don’t forget the scullery – your secret hideaway ensures your kitchen stays as sleek as it is functional.
This home is your very own masterpiece, where each floor plays a unique tune in the melody of your life.
Disclaimer:
*Please note: Images are for illustrative purposes only. Inclusions and elevations may slightly vary between models.





