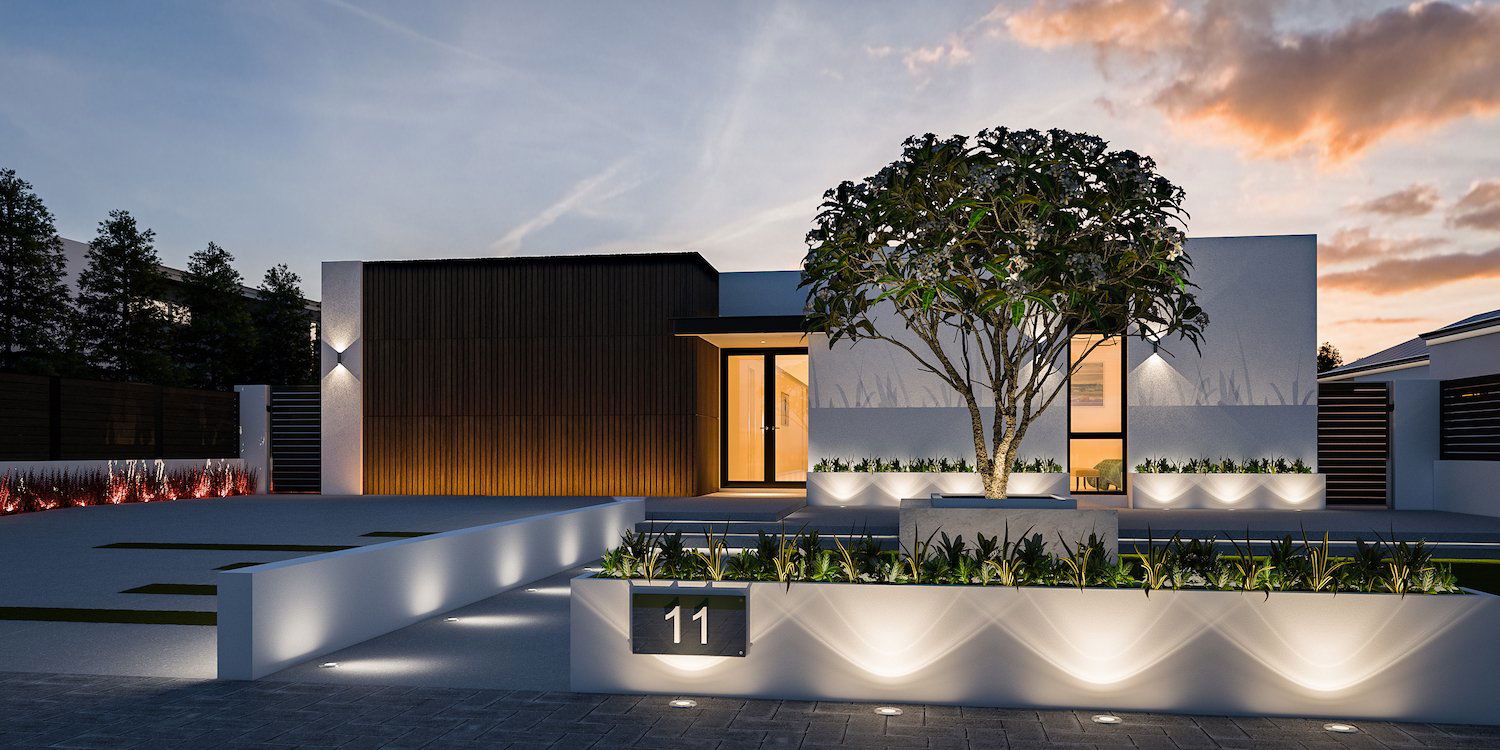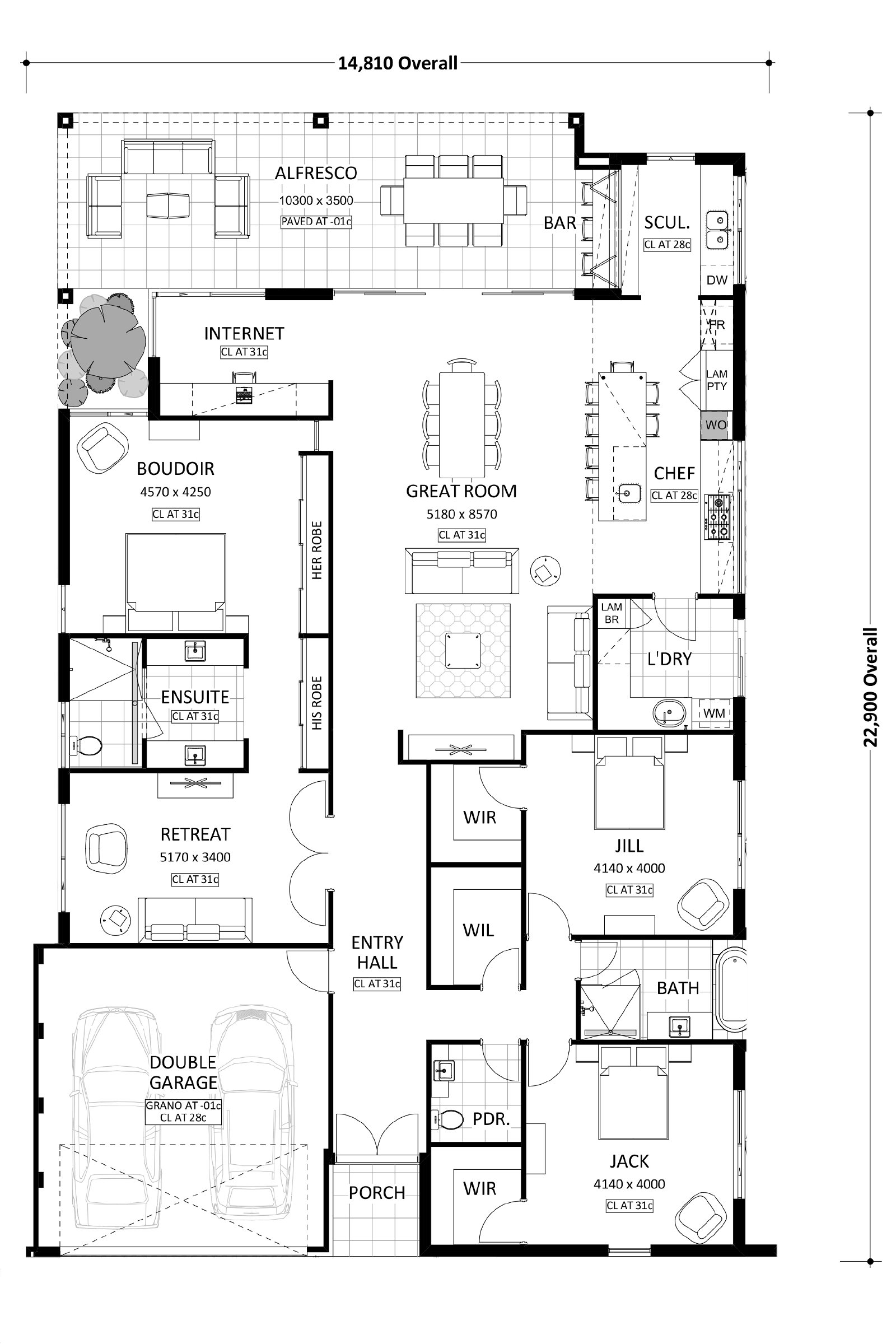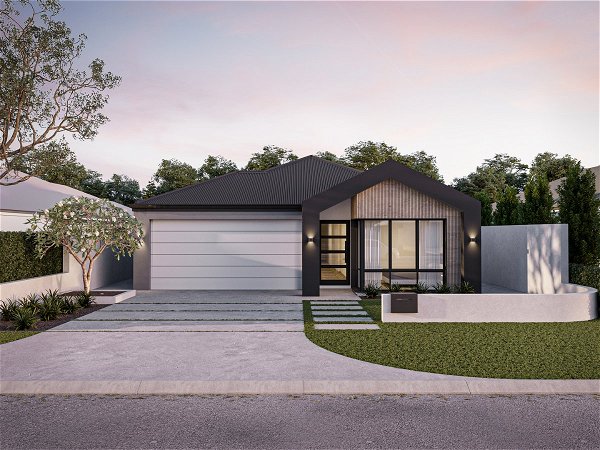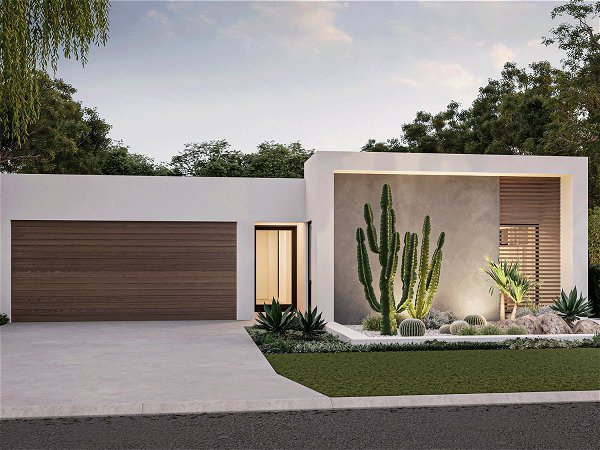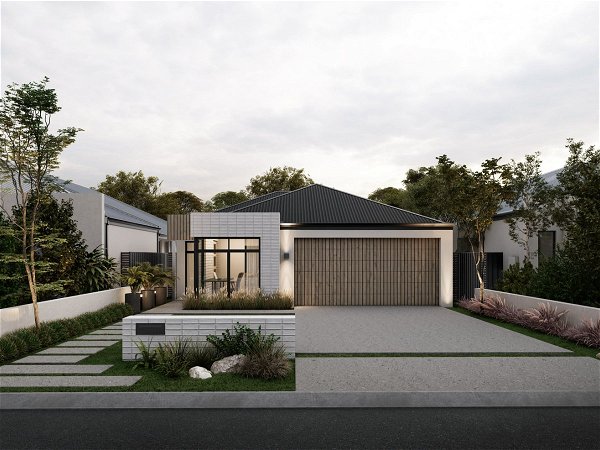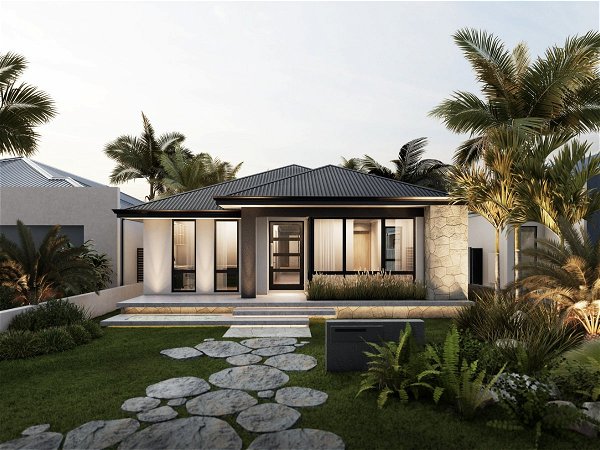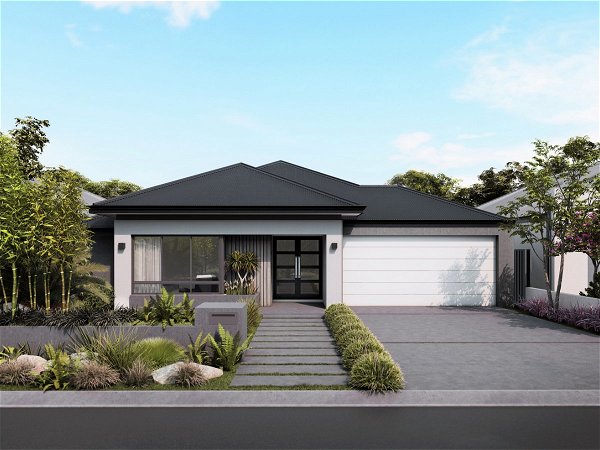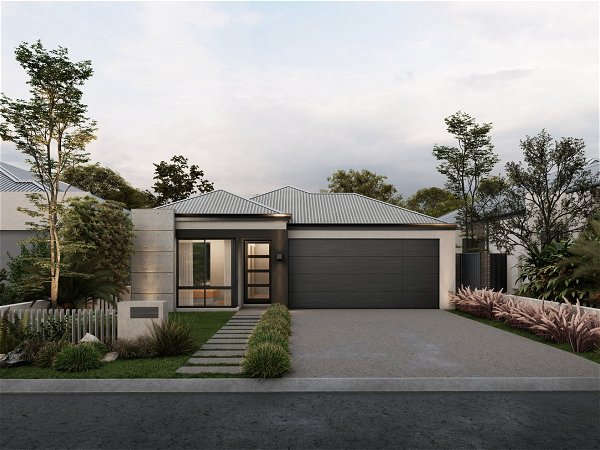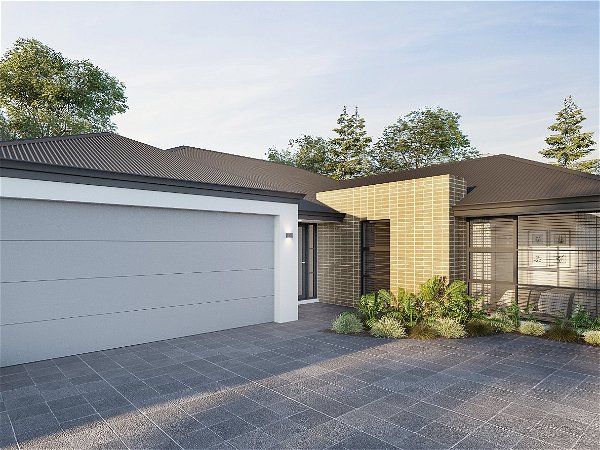Cubo
Seductively simple
- 3
- 2
- 2
- 16.7m
The Cubo is an entertainer’s delight. Featuring a bar that services the terrace and a Great Room, making it the perfect choice for those who love socialising.
As the main living area is situated at the rear of the house, you are transported away from the hustle and bustle of city life, into a world of cocktails and crudites.
With a Master Suite and retreat that can be made accessible from the side of the property, create your own cocktail bar and dance to your own beat.
- Secluded bedroom with adjoining multi-purpose space
- Multiple private gardens
- Servery window
- Walk-in robe for each bedroom
- Spacious mirrored kids’ rooms with shared ensuite
- Large kitchen with window splashback, overlooking private garden





