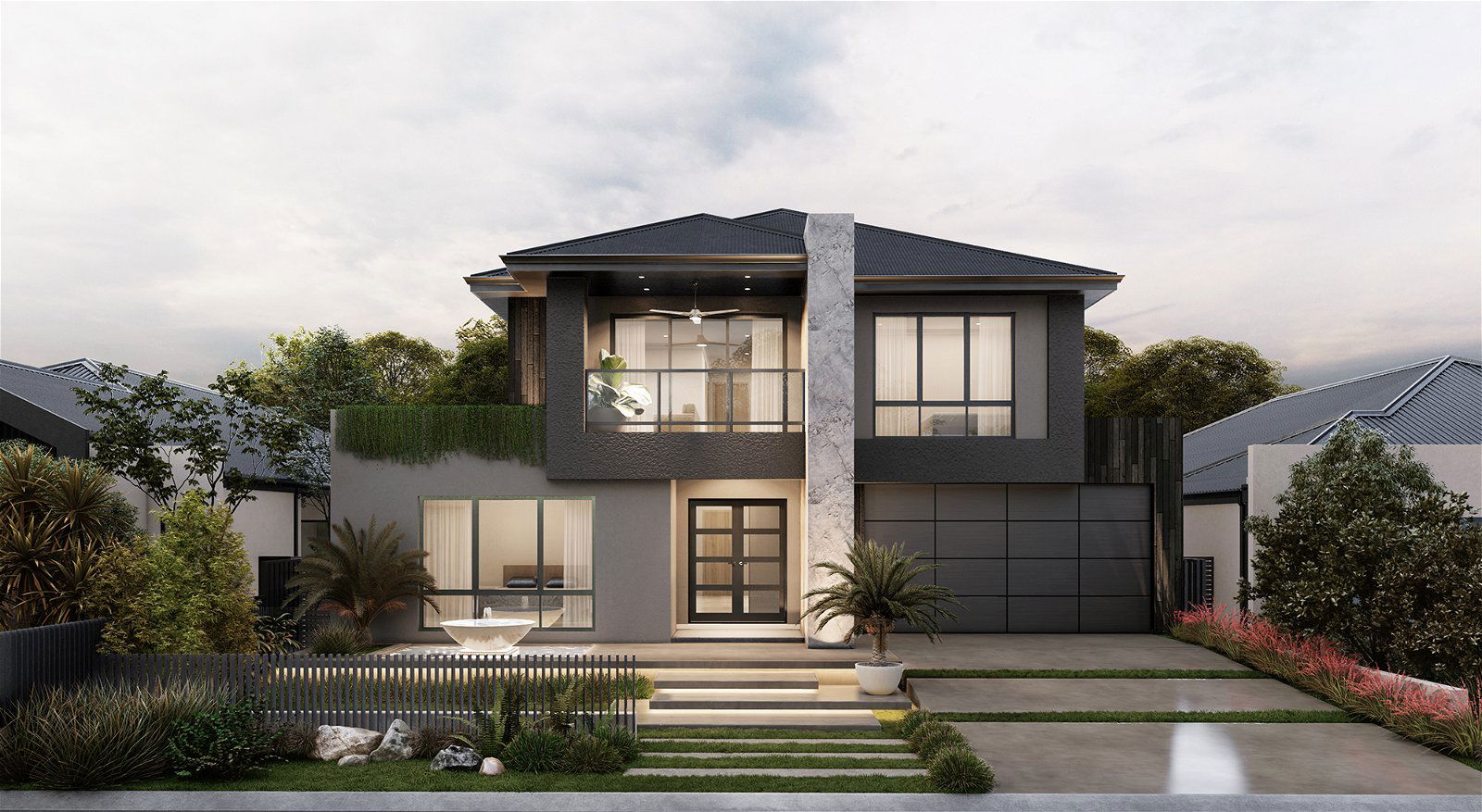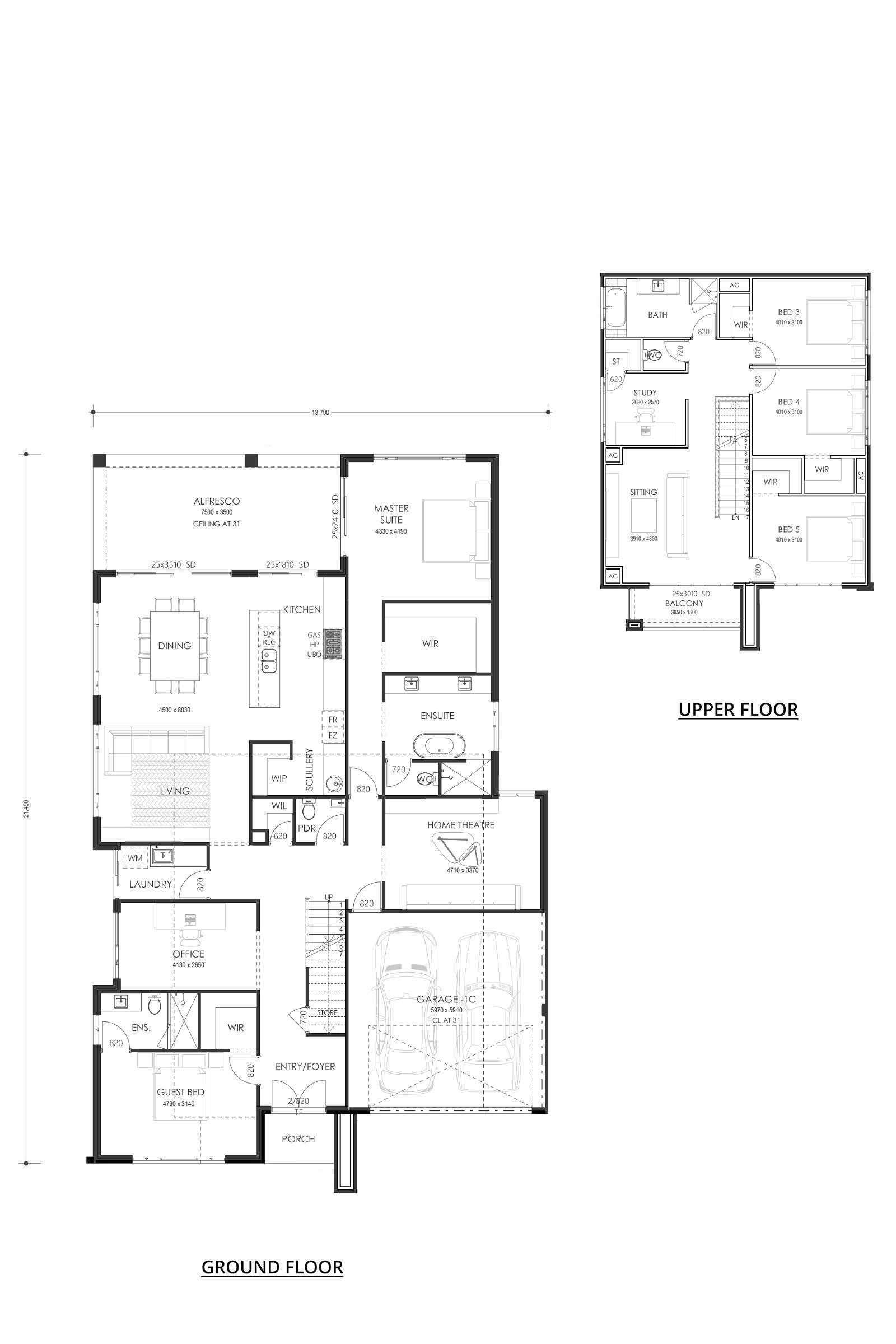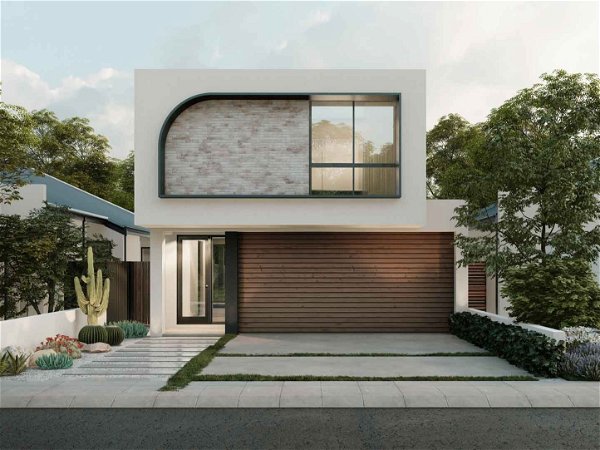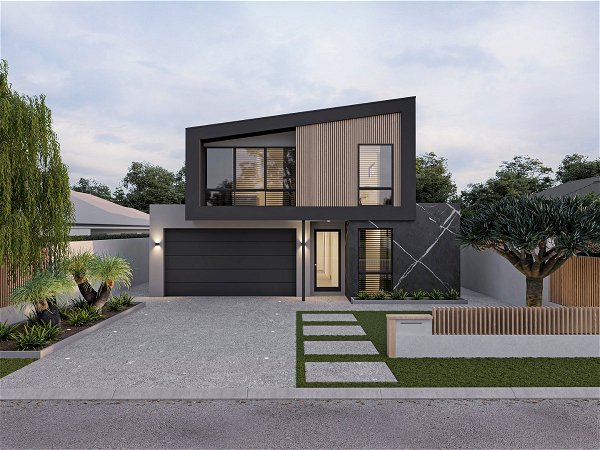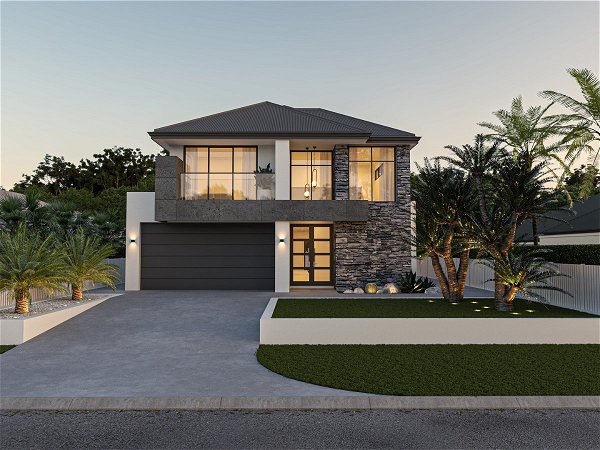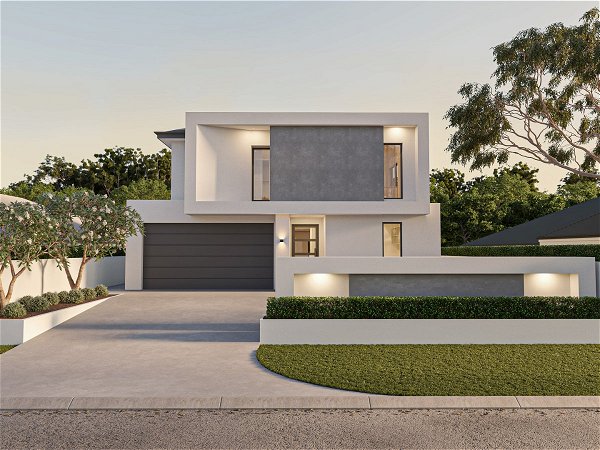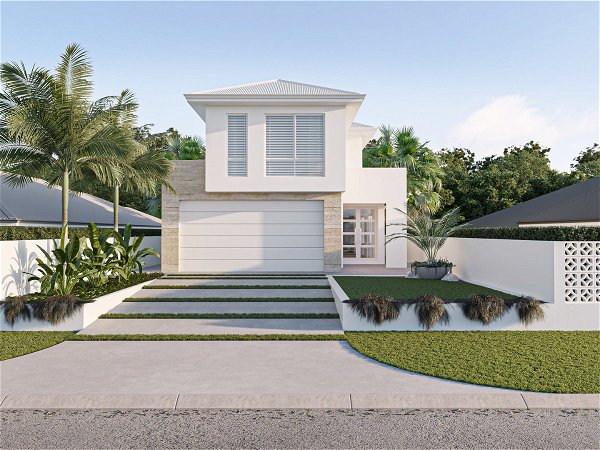The Great Expectation
It hasn’t met an expectation it can’t exceed!
- 5
- 3
- 2
- 15m
Too many home designs talk the talk, but very few seem to walk the walk. The Great Expectation is our solution – a generous family home with 5-6 bedrooms, 3 bathrooms and 3-4 separate living areas.
Downstairs, packs a punch. With a spacious master retreat, free-flowing kitchen, dining and living areas, PLUS a home theatre, office and a guest bedroom with its very own ensuite!
Upstairs, you’ll find an additional three bedrooms all with their own walk-ins, a bathroom, study and lounge area that opens onto a private balcony.
This home really does do what it says on the tin: it exceeds all expectations!





