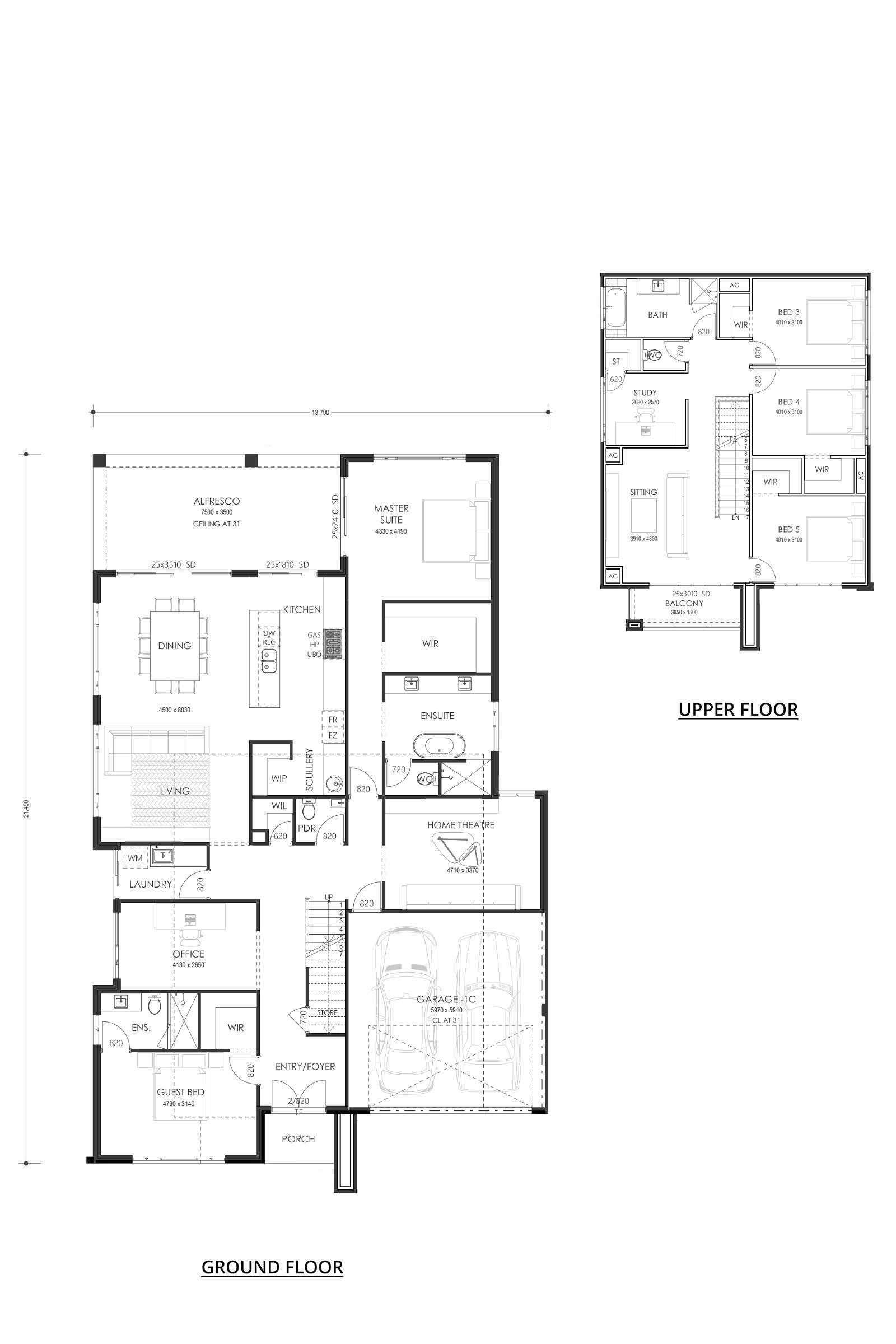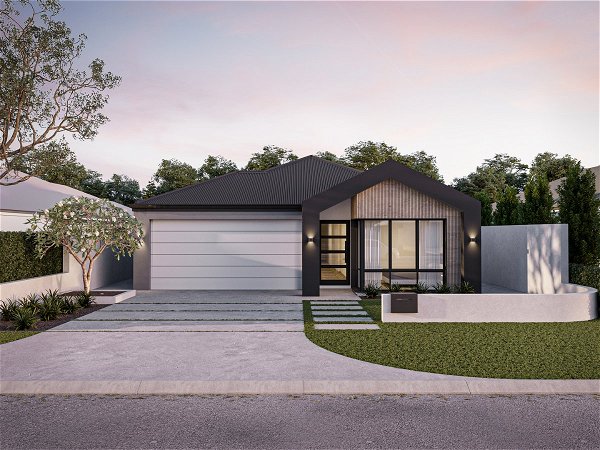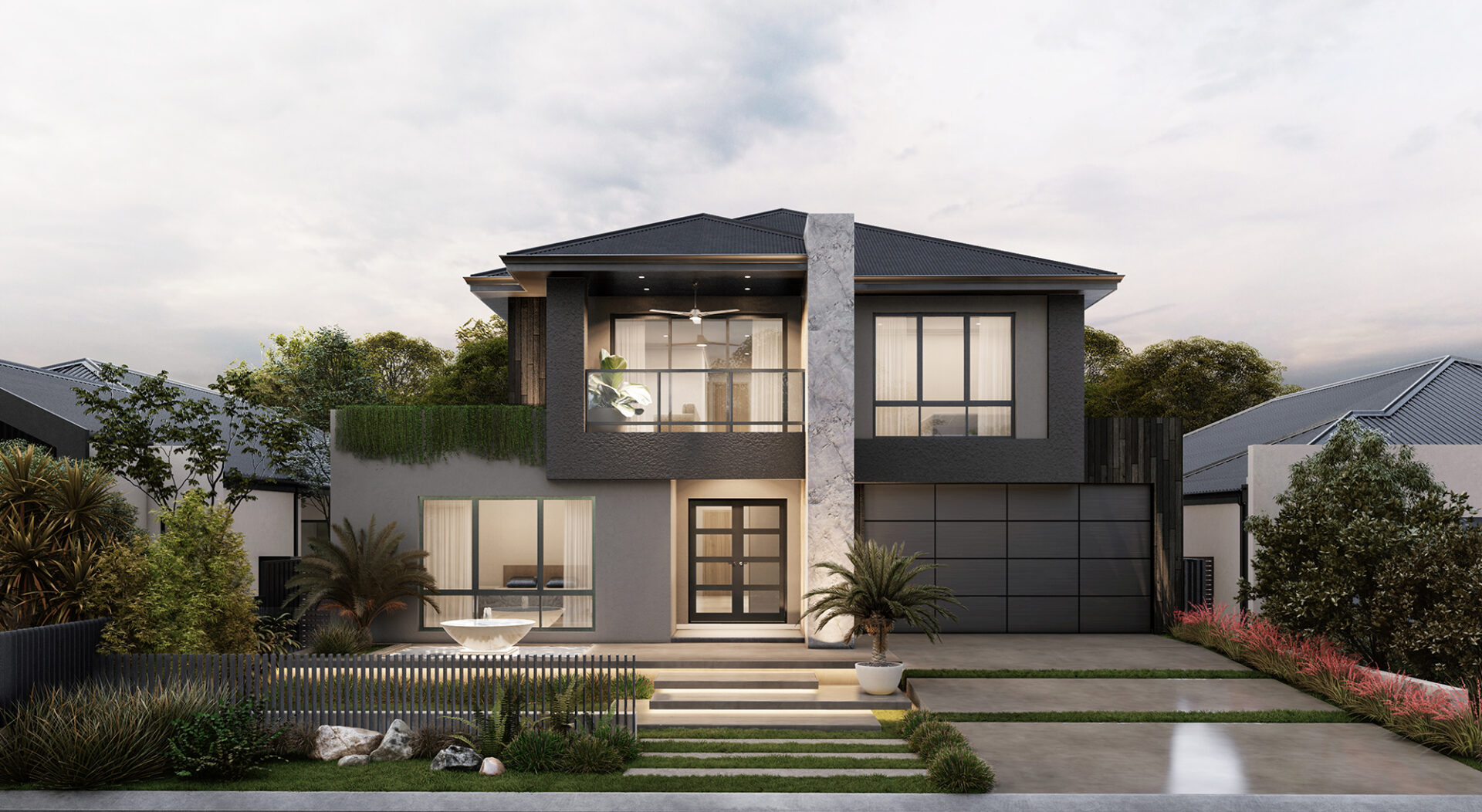
Meet The Great Expectation
The home that has it all!
Too many home designs talk the talk, but very few seem to walk the walk. Great Expectations is our solution – a generous family home with 5-6 bedrooms, 3 bathrooms and 3-4 separate living areas.
But the real treat is in the details. Things that make daily life feel that much richer, like Italian appliances, 31c ceiling throughout ground floor, glass balustrading for uninterrupted views, a home theatre, study and, of course, a standalone bath to melt away the day’s stress.
There’s still plenty of other nice surprises to discover, so get in touch and pour over this generous floorplan. You deserve it.
What to expect:
• Luxury 900mm Italian appliances
• High ceilings on the ground floor
• Essastone benchtops to kitchen
• Double vanities and stand-alone bath
• Glass balustrading
• PLUS more!
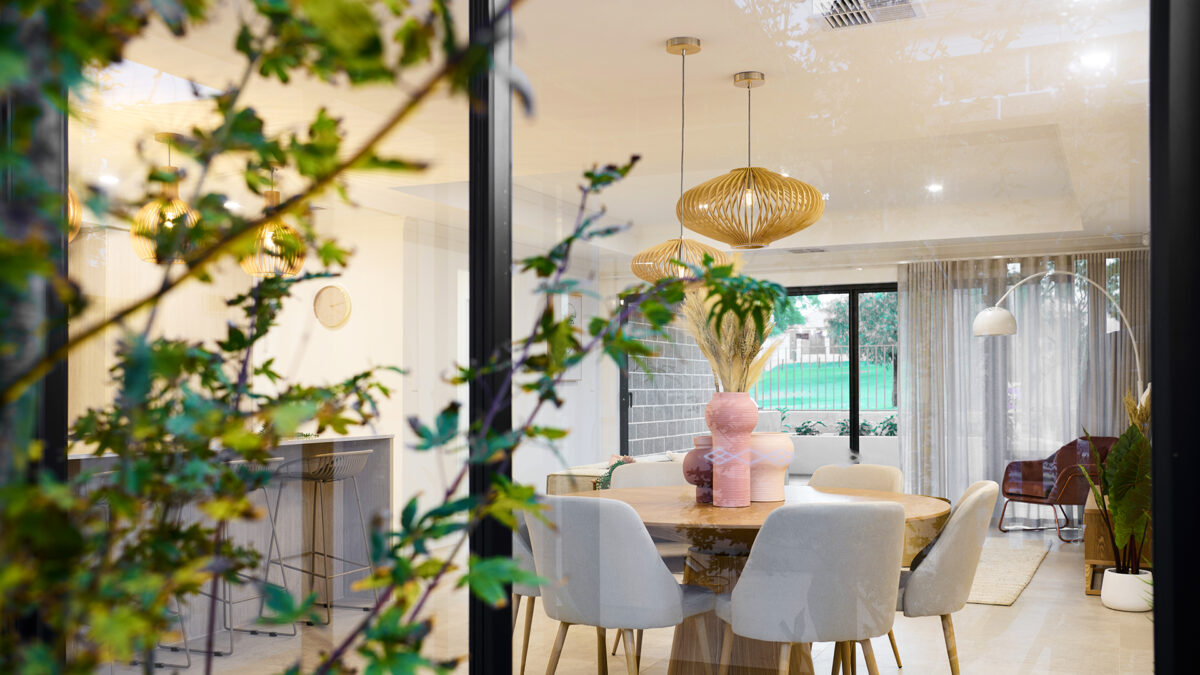
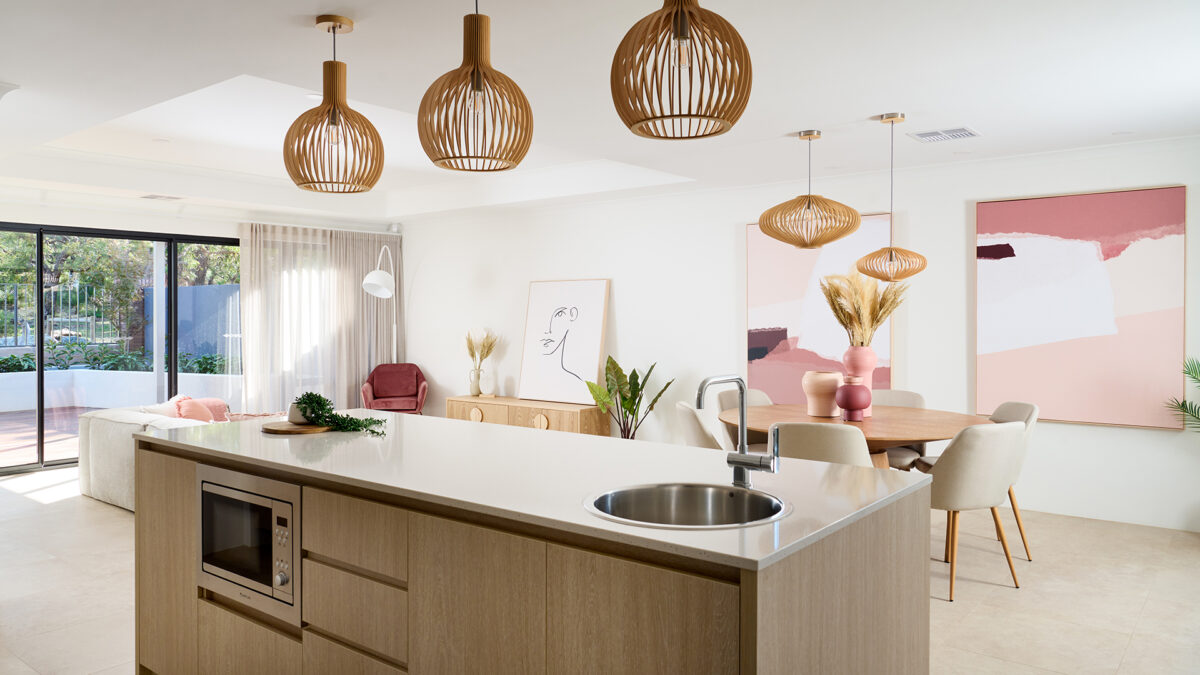
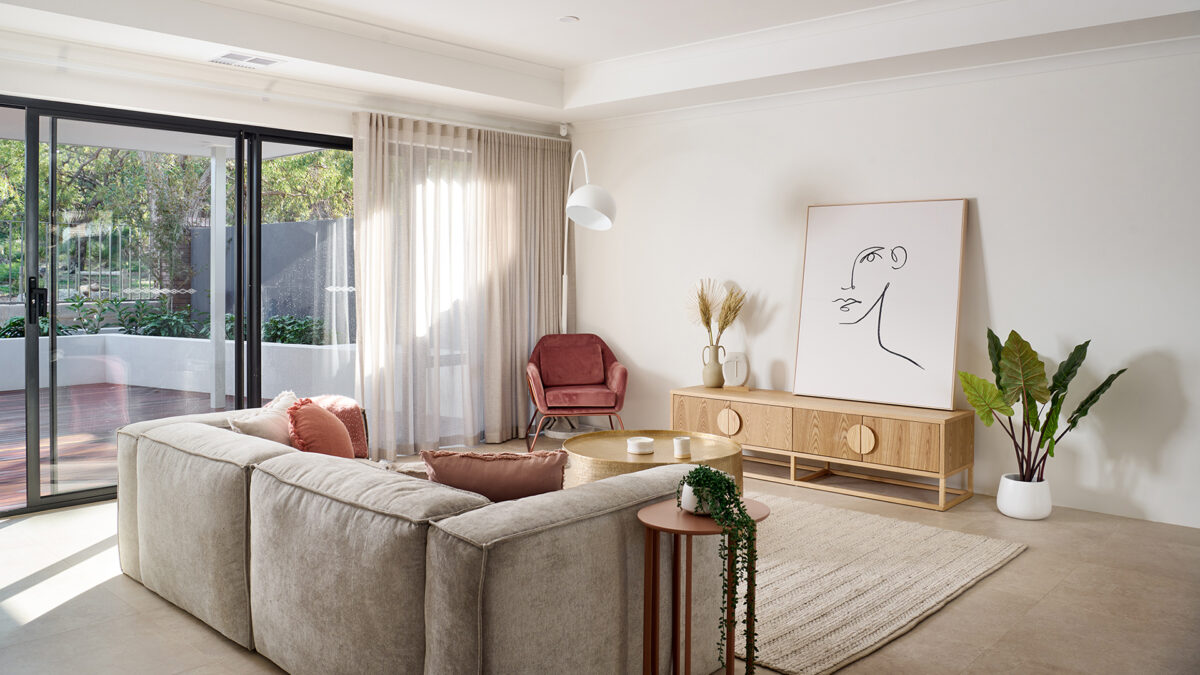
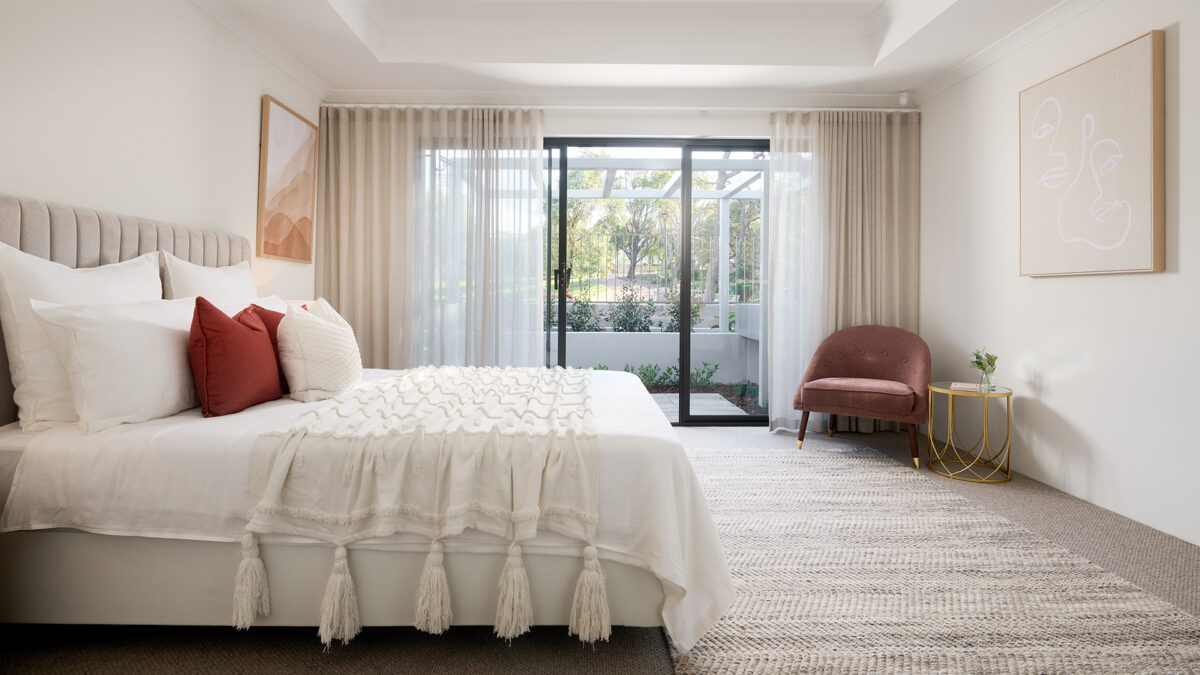
Floorplan
Frontage: 15m | Total Area 380.60m2
Inclusions
- 900mm Italian Appliances
- Acrylic Texture Coat Render
- 31c High Ceilings to Living Areas
- NBN Smart Wiring
- Feature Timber / Glass Entry Door
- Mirrored Sliding Robes
- Vitrum surfaces by Qstone, crystalline silica free solid composite benchtops
- PLUS MUCH MORE...





