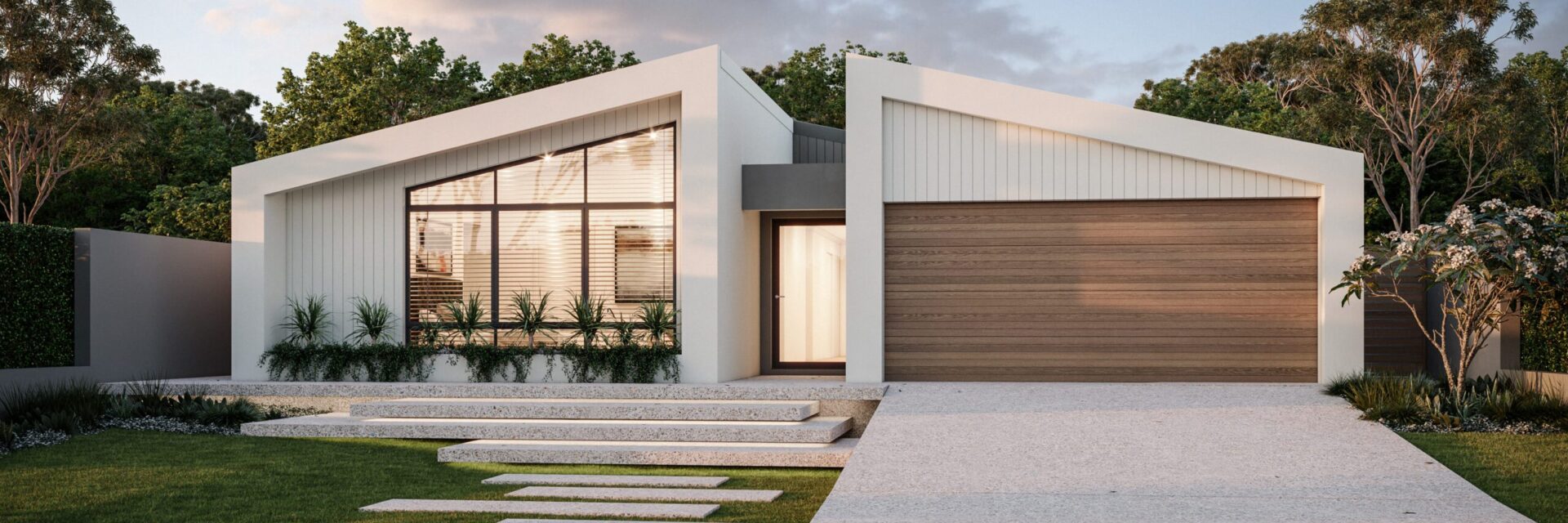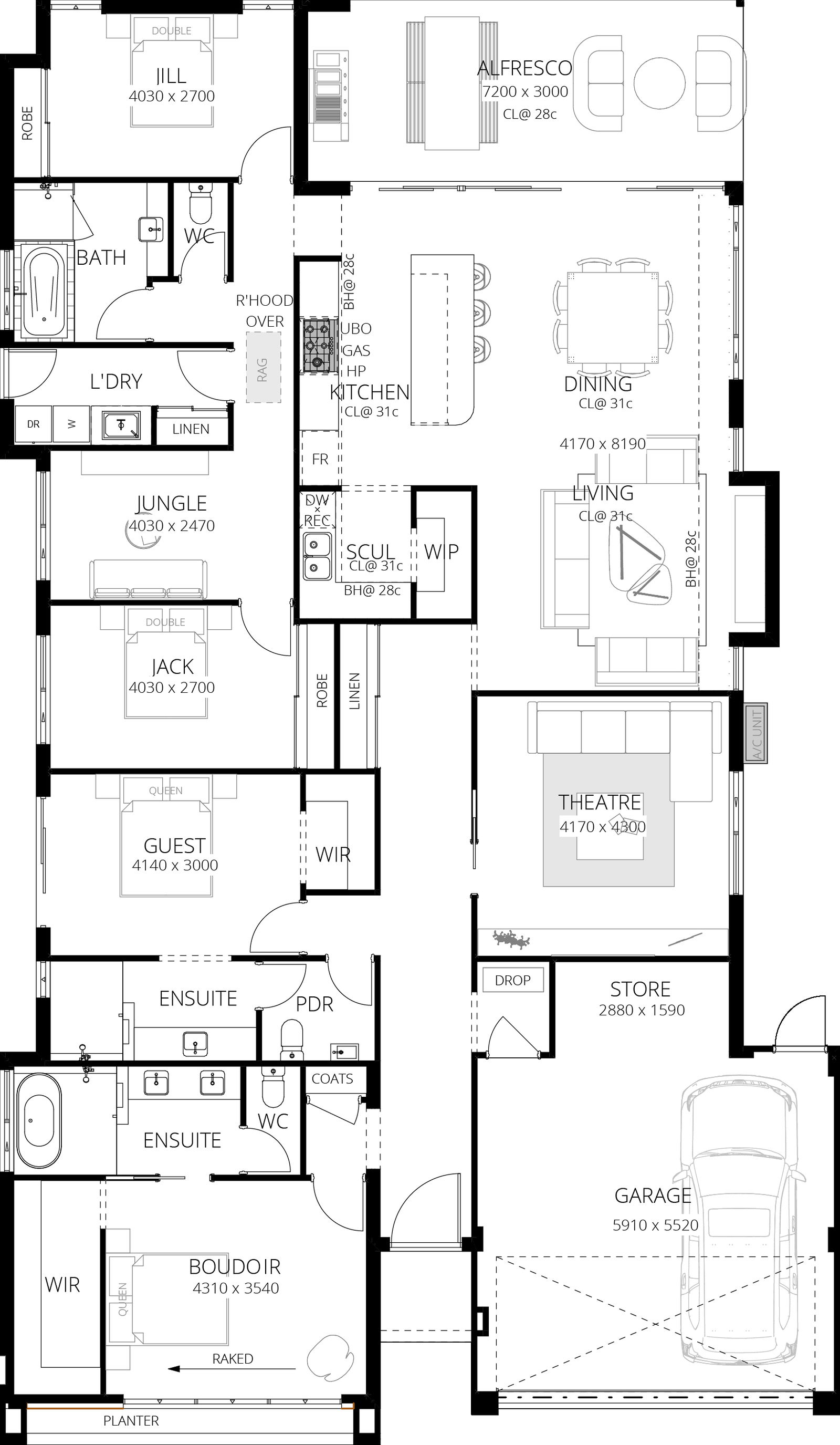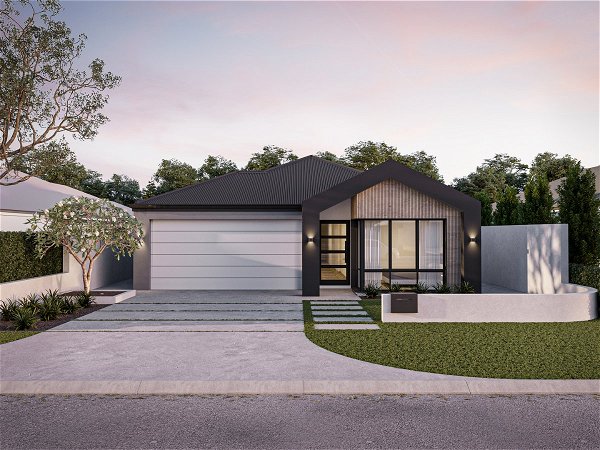
A home with razor-sharp precision
Home design doesn’t get much sharper than the Origami. With its angular façade and precise finer details, it’s an attention-seeking design with a whole lot of heart behind its sharp good looks.
$50,000 worth of inclusions
You’ll receive more than $50,000 worth of quality design upgrades when you build the Origami, including:
- Architectural elevation
- Raked ceilings
- Standalone bath
- Cavity sliding doors
- Guest ensuite
- 1200 entry door
- Daikin ducted reverse-cycle air con
- Complete Home Filtration water system
- Plus much more
Look sharp and act fast. Offer is available for a limited time!
FLOORPLAN & SPECS
Floorplan
Frontage: 15m | Total Area 289.47m2
Inclusions
- 900mm Italian Appliances
- Acrylic Texture Coat Render
- 31c High Ceilings to Living Areas
- NBN Smart Wiring
- Feature Timber / Glass Entry Door
- Mirrored Sliding Robes
- Vitrum surfaces by Qstone, crystalline silica free solid composite benchtops
- PLUS MUCH MORE...
Enquire Now
Disclaimer:
Please note, the images are for illustration purposes only. The promotion is available to new customers who sign their Preparation of Plans Agreement on or after December 26, 2024, and before January 31, 2025. For further terms and conditions visit our website residentialattitudes.com.au/disclaimer Prices correct at date of issue and subject to change without notice. Speak with your Building and Design Consultant for details. BC11420 09/12/24











